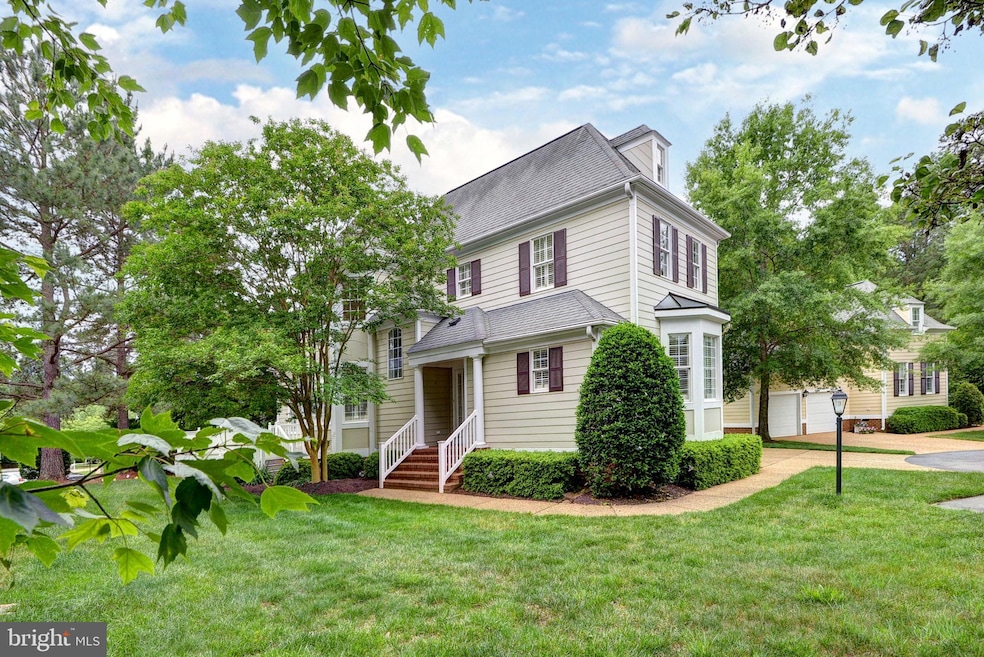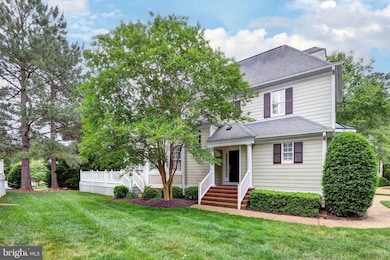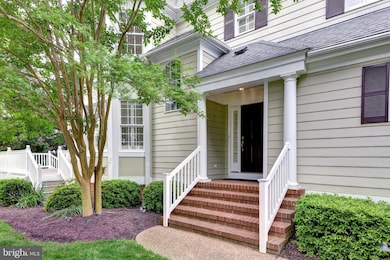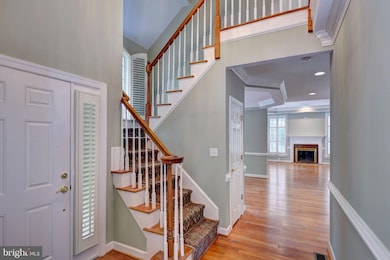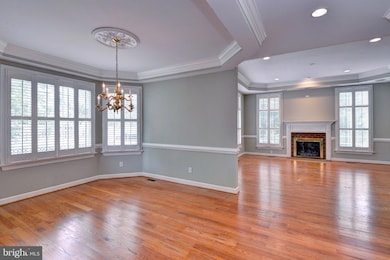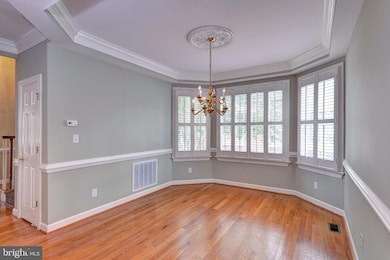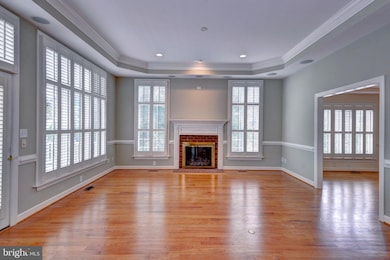
3609 Bradinton Williamsburg, VA 23188
West Williamsburg NeighborhoodEstimated payment $3,969/month
Highlights
- Popular Property
- Colonial Architecture
- Wood Flooring
- Lafayette High School Rated A-
- Deck
- Upgraded Countertops
About This Home
Lovely, well maintained transitional home in Brandon Woods! Fantastic floorplan with first floor living to include a large primary suite, formal dining room, gracious living room with gas fireplace and tray ceiling and kitchen with fantastic storage and eat-in space. Upstairs another primary suite overlooks the front yard with two additional bedrooms sharing another full bath and office. Fantastic storage with well sized closets, a floored attic and an oversized garage with workshop space. Enjoy nature views from your trex deck with a built-in gas grill connection! Amazing location, 5 min to everything Williamsburg has to offer!
Open House Schedule
-
Saturday, May 24, 20251:30 to 3:30 pm5/24/2025 1:30:00 PM +00:005/24/2025 3:30:00 PM +00:00Add to Calendar
Home Details
Home Type
- Single Family
Est. Annual Taxes
- $3,654
Year Built
- Built in 2004
Lot Details
- 6,970 Sq Ft Lot
- Sprinkler System
- Property is zoned R1
HOA Fees
- $350 Monthly HOA Fees
Parking
- 2 Car Attached Garage
- Oversized Parking
- Front Facing Garage
Home Design
- Colonial Architecture
- Transitional Architecture
- Frame Construction
- Asphalt Roof
Interior Spaces
- 2,730 Sq Ft Home
- Property has 2 Levels
- Central Vacuum
- Built-In Features
- Ceiling height of 9 feet or more
- Ceiling Fan
- Recessed Lighting
- Gas Fireplace
- Dining Area
- Crawl Space
Kitchen
- Eat-In Kitchen
- Built-In Oven
- Gas Oven or Range
- Stove
- Microwave
- Ice Maker
- Kitchen Island
- Upgraded Countertops
- Disposal
Flooring
- Wood
- Carpet
- Tile or Brick
Bedrooms and Bathrooms
- Walk-In Closet
Laundry
- Dryer
- Washer
Home Security
- Home Security System
- Fire and Smoke Detector
Outdoor Features
- Deck
- Exterior Lighting
- Porch
Schools
- Clara Byrd Baker Elementary School
- Jamestown High School
Utilities
- Forced Air Heating and Cooling System
- Heat Pump System
- Tankless Water Heater
- Natural Gas Water Heater
Community Details
- $1,014 Capital Contribution Fee
- Association fees include reserve funds, common area maintenance
- $71 Other One-Time Fees
- Brooks Property Management HOA
Listing and Financial Details
- Assessor Parcel Number 47-1-20-0-0093
Map
Home Values in the Area
Average Home Value in this Area
Tax History
| Year | Tax Paid | Tax Assessment Tax Assessment Total Assessment is a certain percentage of the fair market value that is determined by local assessors to be the total taxable value of land and additions on the property. | Land | Improvement |
|---|---|---|---|---|
| 2024 | $3,654 | $468,500 | $94,400 | $374,100 |
| 2023 | $3,654 | $394,000 | $80,000 | $314,000 |
| 2022 | $3,270 | $394,000 | $80,000 | $314,000 |
| 2021 | $3,011 | $358,400 | $80,000 | $278,400 |
| 2020 | $3,011 | $358,400 | $80,000 | $278,400 |
| 2019 | $2,836 | $337,600 | $73,500 | $264,100 |
| 2018 | $2,836 | $337,600 | $73,500 | $264,100 |
| 2017 | $2,775 | $330,400 | $73,500 | $256,900 |
| 2016 | $2,775 | $330,400 | $73,500 | $256,900 |
| 2015 | $1,355 | $322,500 | $73,500 | $249,000 |
| 2014 | -- | $322,500 | $73,500 | $249,000 |
Property History
| Date | Event | Price | Change | Sq Ft Price |
|---|---|---|---|---|
| 05/19/2025 05/19/25 | For Sale | $595,000 | +54.9% | $218 / Sq Ft |
| 02/02/2015 02/02/15 | Sold | $384,000 | 0.0% | $141 / Sq Ft |
| 02/02/2015 02/02/15 | Sold | $384,000 | -3.0% | $141 / Sq Ft |
| 01/08/2015 01/08/15 | Pending | -- | -- | -- |
| 01/05/2015 01/05/15 | Pending | -- | -- | -- |
| 10/23/2014 10/23/14 | For Sale | $395,900 | +3.1% | $145 / Sq Ft |
| 10/01/2014 10/01/14 | For Sale | $384,000 | +1.3% | $141 / Sq Ft |
| 09/27/2013 09/27/13 | Sold | $379,000 | -2.8% | $139 / Sq Ft |
| 08/19/2013 08/19/13 | Pending | -- | -- | -- |
| 07/29/2013 07/29/13 | For Sale | $389,900 | -- | $143 / Sq Ft |
Purchase History
| Date | Type | Sale Price | Title Company |
|---|---|---|---|
| Deed | -- | None Available | |
| Warranty Deed | $384,000 | -- | |
| Quit Claim Deed | -- | -- | |
| Warranty Deed | $379,000 | -- | |
| Warranty Deed | $380,500 | -- |
Mortgage History
| Date | Status | Loan Amount | Loan Type |
|---|---|---|---|
| Previous Owner | $100,000 | Credit Line Revolving | |
| Previous Owner | $100,000 | Credit Line Revolving | |
| Previous Owner | $311,700 | Adjustable Rate Mortgage/ARM | |
| Previous Owner | $300,000 | New Conventional |
Similar Homes in Williamsburg, VA
Source: Bright MLS
MLS Number: VAJC2000454
APN: 47-1 20-0-0093
- 3336 Lancaster Ln
- 3504 Brentmoor
- 3415 Darden Place
- 3440 Hunters Ridge
- 1003 Prosperity Ct
- 3113 Ironbound Rd
- 1703 Prosperity Ct
- 3844 Cromwell Ln
- 701 Prosperity Ct Unit 35
- 4821 John Tyler Hwy
- 121 Deer Spring Rd
- 102 Gilley Dr
- 4489 Powhatan Crossing
- 3848 South Orchard
- 3505 Weavers Cottage
- 3644 South Square
- 106 Vaiden Dr
- 4901 Burnley Dr
- 2906 Richard Pace N
