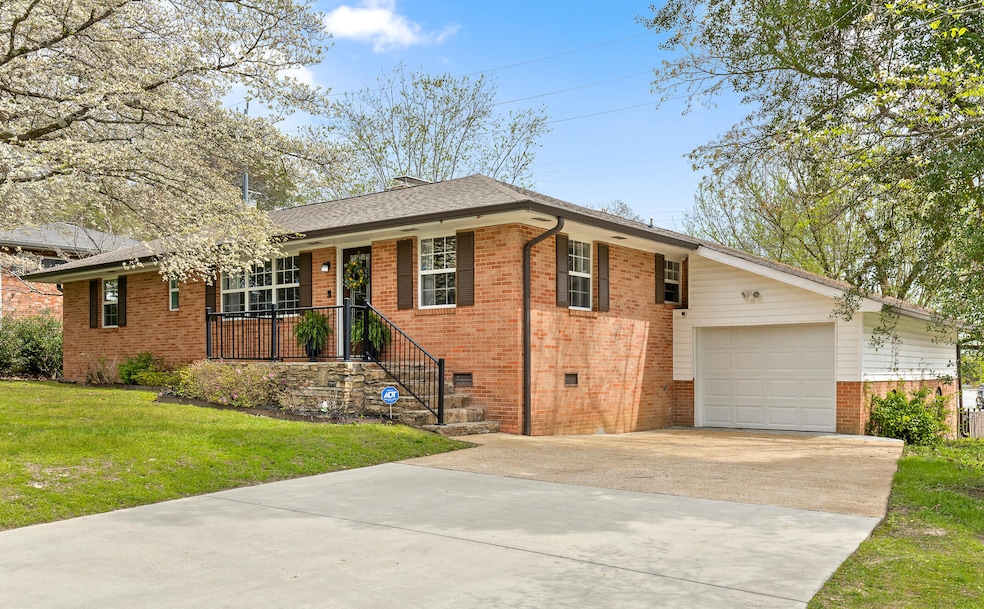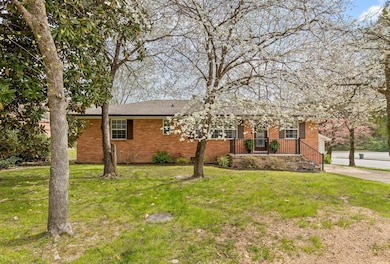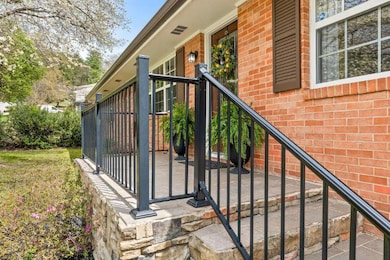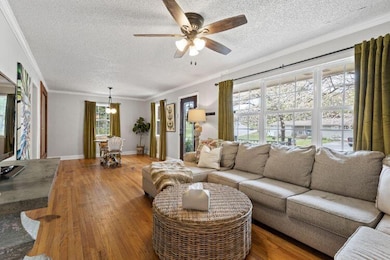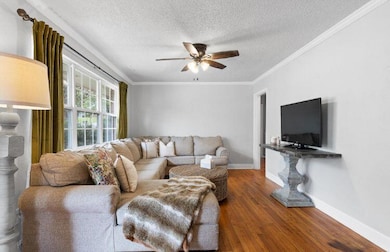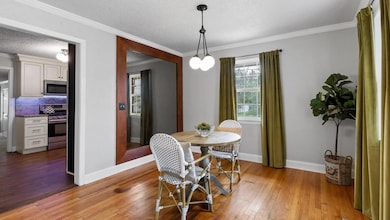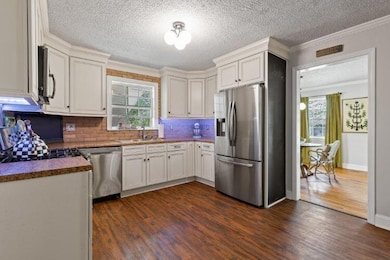3609 Forest Highland Dr Chattanooga, TN 37415
Lupton City NeighborhoodHighlights
- In Ground Pool
- Wood Flooring
- No HOA
- Deck
- Corner Lot
- Den with Fireplace
About This Home
LOCATION, CHARM & SPACE! This 3BR/2.5BA all-brick home sits on a corner lot surrounded by mature trees and offers the perfect blend of vintage character and modern comfort. Step inside to find original hardwood floors flowing through the spacious living and dining areas. The kitchen opens to a cozy gathering space—ideal for connecting with friends and family. Down the hall, two well-sized bedrooms share a hall bath featuring the original pink tub, adding a fun retro touch. The extra-large master suite was an addition and provides a private retreat with its own bath with a spa-like shower room, laundry closet and generous natural light. From the master suite, step outside to your own backyard oasis with a sparkling pool and lounging deck—perfect for summer gatherings. Updates include a brand-new water heater for peace of mind. Both the fence and the deck have also been painted. With timeless brick construction, classic details, and a layout built for both entertaining and relaxing, this home is ready to welcome you, so please call for more information and to schedule your private showing today. Home is also offered for sale.
** Information is deemed reliable but not guaranteed. Buyer to verify any and all information they deem important.
Home Details
Home Type
- Single Family
Year Built
- Built in 1958
Lot Details
- 0.34 Acre Lot
- Lot Dimensions are 111.4x131.7
- Wood Fence
- Corner Lot
- Level Lot
- Back Yard Fenced
Parking
- 1 Car Attached Garage
- Front Facing Garage
- Driveway
- Off-Street Parking
Home Design
- Brick Exterior Construction
- Block Foundation
- Shingle Roof
- Asphalt Roof
- Vinyl Siding
Interior Spaces
- 1,778 Sq Ft Home
- 1-Story Property
- Built-In Features
- Crown Molding
- Ceiling Fan
- Chandelier
- Gas Log Fireplace
- Vinyl Clad Windows
- Insulated Windows
- Living Room
- Dining Room
- Den with Fireplace
- Home Security System
Kitchen
- Free-Standing Gas Range
- Microwave
- Dishwasher
- Stainless Steel Appliances
Flooring
- Wood
- Carpet
- Tile
- Luxury Vinyl Tile
Bedrooms and Bathrooms
- 3 Bedrooms
- Split Bedroom Floorplan
- En-Suite Bathroom
- Walk-In Closet
- Double Vanity
- Bathtub with Shower
- Separate Shower
Laundry
- Laundry Room
- Laundry on main level
- Washer and Electric Dryer Hookup
Outdoor Features
- In Ground Pool
- Deck
- Patio
- Rain Gutters
Schools
- Dupont Elementary School
- Red Bank Middle School
- Red Bank High School
Utilities
- Central Heating and Cooling System
- Heating System Uses Natural Gas
- Gas Available
- Electric Water Heater
- Cable TV Available
Listing and Financial Details
- Property Available on 12/1/25
- The owner pays for taxes
- 12 Month Lease Term
- Available 12/1/25
- Assessor Parcel Number 109n C 001
Community Details
Overview
- No Home Owners Association
Pet Policy
- Call for details about the types of pets allowed
Map
Source: Greater Chattanooga REALTORS®
MLS Number: 1524310
APN: 109N-C-001
- 1328 Highland Rd
- 1325 Highland Rd
- 1360 Highland Rd
- 3906 Forest Highland Cir
- 955 Brynwood Dr
- 1216 Clermont Dr
- 1004 Brynehill Ln
- 711 Mauldeth Rd
- 1214 Clermont Dr
- 509 Mauldeth Rd
- 4529 Sherry Ln
- 4609 Plaza Hills Ln
- 4507 Delashmitt Rd
- 3944 Azalean Dr
- 4539 Sherry Ln
- 3955 Hearthstone Cir
- 3816 Azalean Dr
- 4543 N Ravenwood Dr
- 3824 Hearthstone Cir
- 1325 Highland Rd
- 3825 Hixson Pike
- 515 Ely Rd
- 603 Bitsy Ln
- 506 Bitsy Ln
- 3926 Arkwright St
- 4797 Forest Wood Ln
- 809 Forest Dale Ln
- 3418 Sleepy Hollow Rd
- 3474 Lockwood Cir
- 4101-4103 Dayton Blvd
- 4105 Dayton Blvd
- 107 W Daytona Dr
- 1421 Cloverdale Cir
- 602 Paragon Dr
- 3507 Dayton Blvd
- 203 W Euclid Ave Unit Apartment
- 3204 Redding Rd
- 4950 Dyno Loop
- 4927 Dyno Loop
