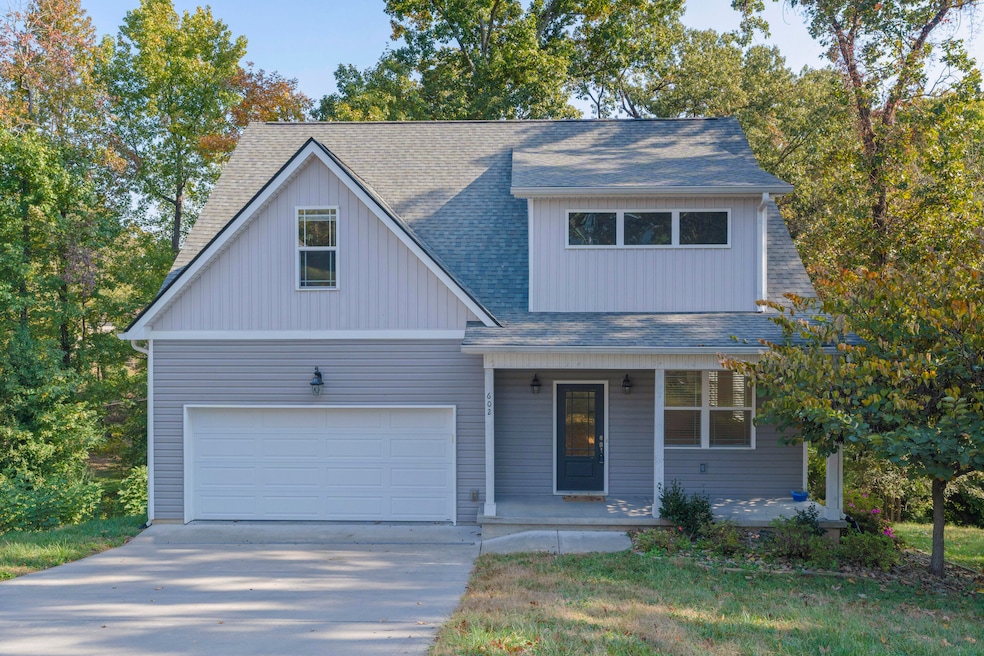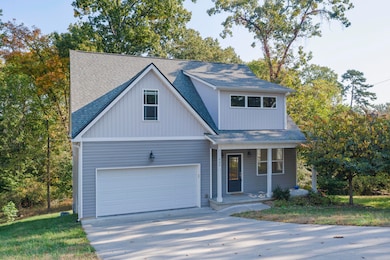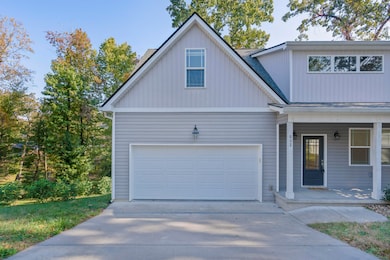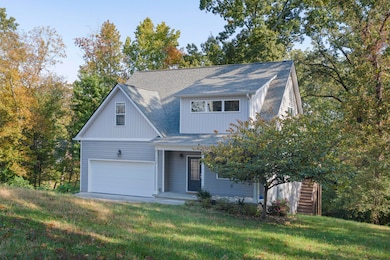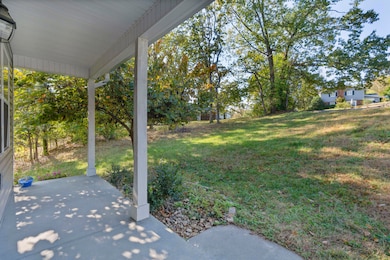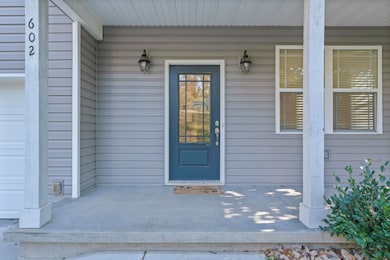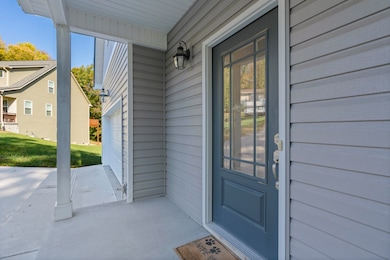602 Paragon Dr Chattanooga, TN 37415
Highlights
- 0.47 Acre Lot
- Deck
- Wood Flooring
- Open Floorplan
- Wooded Lot
- Main Floor Primary Bedroom
About This Home
Great opportunity in the established Paragon Place neighborhood in the heart of Red Bank less than 15 minutes to downtown Chattanooga. This 3 bedroom, 2.5 bath home is situated on nearly a half-acre +/- acre cul-de-sac lot convenient to schools, shopping, restaurants, Hixson and the North Shore. Freshly painted, the interior boasts an open floor plan, hardwood floors, the primary suite on the main, recessed and decorative lighting, granite countertops, a double garage, and fantastic storage. Your tour begins with entry from the covered front porch to the living room which is open to the dining and kitchen. Kitchen has white, soft-close cabinetry, a level dining bar with shiplap accent, subway tile backsplash, stainless appliances and rear door to the deck which is great for indoor to out-door entertaining. There is a spacious laundry room and access to the garage just steps away. The primary bedroom has a nice walk-in closet and private bath with a dual vanity and separate tiled shower. Head upstairs where you will find 2 additional bedrooms, one with an adjoining bonus room, and the other with walk-out attic storage that could also be finished out if desired, a full hall bath, and another walk-out attic space. If even more storage is needed, then you will love the amount of room in the crawl space which is accessible from a man-sized door, offering plenty of height and space. The property is partially wooded in back offering wonderful privacy and a lovely setting. Home is also being offered for sale. Please call for more information and to schedule a private showing today. Information is deemed reliable but not guaranteed. Tenant to verify any and all information they deem important.
Home Details
Home Type
- Single Family
Year Built
- Built in 2018
Lot Details
- 0.47 Acre Lot
- Lot Dimensions are 113.04x152.6
- Cul-De-Sac
- Level Lot
- Wooded Lot
Parking
- 2 Car Attached Garage
- Parking Accessed On Kitchen Level
- Front Facing Garage
- Garage Door Opener
- Driveway
Home Design
- Block Foundation
- Shingle Roof
- Vinyl Siding
Interior Spaces
- 2,049 Sq Ft Home
- 2-Story Property
- Open Floorplan
- High Ceiling
- Ceiling Fan
- Recessed Lighting
- Aluminum Window Frames
- Living Room
- Dining Room
- Bonus Room
- Storage
- Basement
- Crawl Space
- Fire and Smoke Detector
Kitchen
- Eat-In Kitchen
- Convection Oven
- Free-Standing Electric Range
- Microwave
- Dishwasher
- Granite Countertops
- Disposal
Flooring
- Wood
- Carpet
- Tile
Bedrooms and Bathrooms
- 3 Bedrooms
- Primary Bedroom on Main
- En-Suite Bathroom
- Walk-In Closet
- Double Vanity
- Bathtub with Shower
- Separate Shower
Laundry
- Laundry Room
- Laundry on main level
- Washer and Electric Dryer Hookup
Attic
- Attic Floors
- Walk-In Attic
- Unfinished Attic
Outdoor Features
- Deck
- Covered Patio or Porch
- Rain Gutters
Schools
- Alpine Crest Elementary School
- Red Bank Middle School
- Red Bank High School
Utilities
- Central Heating and Cooling System
- Electric Water Heater
- Phone Available
- Cable TV Available
Listing and Financial Details
- Property Available on 12/1/25
- The owner pays for taxes
- 12 Month Lease Term
- Available 12/1/25
- Assessor Parcel Number 099n C 013.03
Community Details
Overview
- No Home Owners Association
Pet Policy
- No Pets Allowed
Map
Source: Greater Chattanooga REALTORS®
MLS Number: 1524123
APN: 099N-C-013.03
- 5227 Lawana Ln
- 5307 Delashmitt Rd
- 486 Gadd Rd
- 133 Hill Rd
- 1428 Highcrest Dr
- 507 Heidi Cir
- 125 Passons Rd
- 4810 Delashmitt Rd
- 113 Hill Rd
- 516 Briar Park Ln
- 4806 Viola Dr
- 810 Forest Dale Ln
- 545 Leafwood Dr
- 5459 Crestview Dr
- 109 Marshall Ave
- 126 Coburn Dr
- 4706 Eldridge Rd
- 1328 Michael Ln
- 1313 Michael Ln
- 5796 Acadia Dr
- 508 Briar Park Ln
- 809 Forest Dale Ln
- 4797 Forest Wood Ln
- 13 Flash Way
- 28 Flash Way
- 4976 Dyno Loop
- 4950 Dyno Loop
- 4927 Dyno Loop
- 85 Flash Way
- 4885 Dyno Loop
- 1011 Gadd Rd
- 107 W Daytona Dr
- 603 Bitsy Ln
- 506 Bitsy Ln
- 1421 Cloverdale Cir
- 1231 Helena Dr
- 650 Moonlit Trail
- 5468 Abby Grace Loop
- 1325 Highland Rd
- 515 Ely Rd
