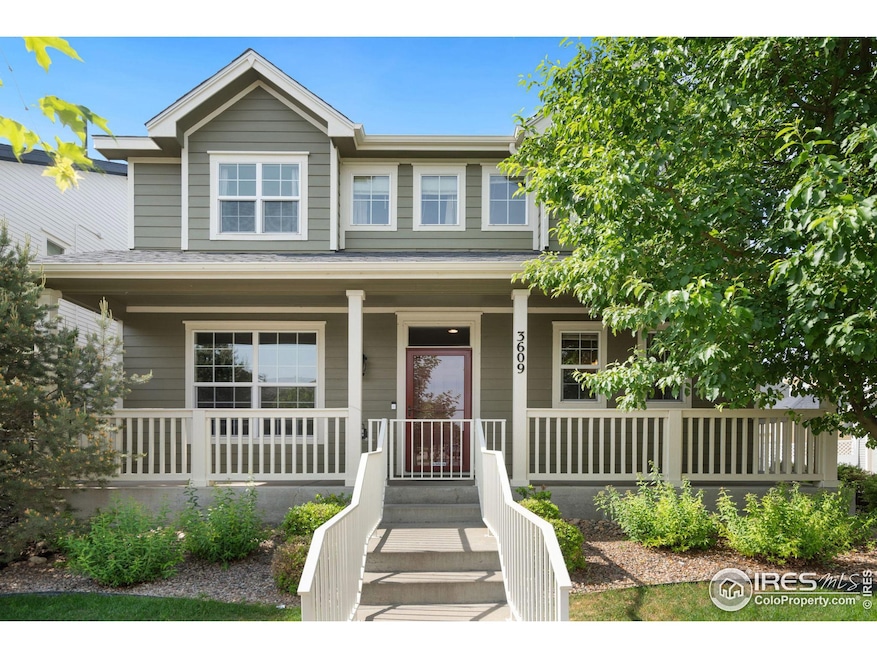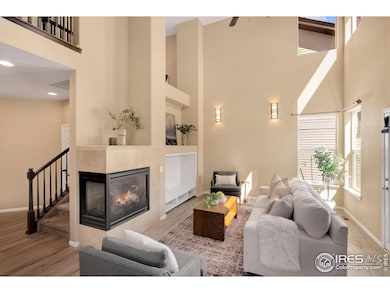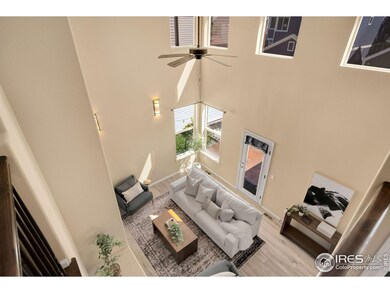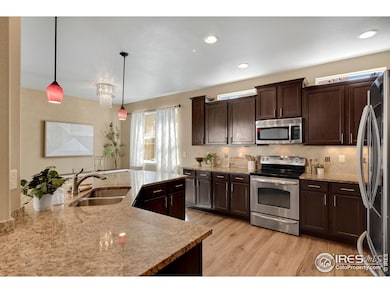
3609 Galileo Dr Fort Collins, CO 80528
Observatory Village NeighborhoodHighlights
- Open Floorplan
- Contemporary Architecture
- Community Pool
- Zach Elementary School Rated A
- Cathedral Ceiling
- 3-minute walk to Stargazer Park
About This Home
As of December 2024Welcome to this charming former model home boasting 3 bedrooms, 3 bathrooms, and a south-facing driveway nestled in the sought-after Observatory Village community. As you enter, you'll be greeted by an inviting open layout on the main level, featuring a kitchen adorned with a large island and stainless steel appliances. Adjacent to the kitchen is a vaulted family room with a cozy fireplace, laundry facilities, and a convenient study/home office. Upstairs, discover a spacious primary bedroom complete with an en-suite bathroom and a walk-in closet, along with an additional bedroom and bathroom. The finished basement offers even more living space, including a rec room with built-in features and an extra bedroom. Step outside to unwind on the front porch overlooking the lovely front yard, or entertain guests on the back patio. Let the HOA take care of lawn care, front landscaping, and snow removal, giving you more time to enjoy the nearby amenities such as walking trails, parks, and playgrounds. The community also boasts a pool and a fully functional Observatory/clubhouse for your enjoyment. Conveniently situated near Twin Silo Park, a dog park, pickleball court, restaurants, and shopping destinations, this property offers a lifestyle of comfort and convenience. Don't miss out on the opportunity to make it yours!
Home Details
Home Type
- Single Family
Est. Annual Taxes
- $3,682
Year Built
- Built in 2010
Lot Details
- 3,669 Sq Ft Lot
- Fenced
- Level Lot
- Sprinkler System
- Property is zoned LMN
HOA Fees
Parking
- 2 Car Attached Garage
Home Design
- Contemporary Architecture
- Wood Frame Construction
- Composition Roof
Interior Spaces
- 2,757 Sq Ft Home
- 2-Story Property
- Open Floorplan
- Bar Fridge
- Cathedral Ceiling
- Ceiling Fan
- Dining Room
- Home Office
- Basement Fills Entire Space Under The House
Kitchen
- Eat-In Kitchen
- Electric Oven or Range
- Microwave
- Dishwasher
- Kitchen Island
Flooring
- Carpet
- Luxury Vinyl Tile
Bedrooms and Bathrooms
- 3 Bedrooms
- Walk-In Closet
- Primary Bathroom is a Full Bathroom
Laundry
- Laundry on main level
- Dryer
- Washer
Outdoor Features
- Patio
- Exterior Lighting
Schools
- Zach Elementary School
- Preston Middle School
- Fossil Ridge High School
Utilities
- Forced Air Heating and Cooling System
- Cable TV Available
Listing and Financial Details
- Assessor Parcel Number R1609466
Community Details
Overview
- Association fees include trash, snow removal, ground maintenance, management
- Observatory Village Subdivision
Recreation
- Community Playground
- Community Pool
- Park
Ownership History
Purchase Details
Home Financials for this Owner
Home Financials are based on the most recent Mortgage that was taken out on this home.Purchase Details
Purchase Details
Home Financials for this Owner
Home Financials are based on the most recent Mortgage that was taken out on this home.Similar Homes in Fort Collins, CO
Home Values in the Area
Average Home Value in this Area
Purchase History
| Date | Type | Sale Price | Title Company |
|---|---|---|---|
| Warranty Deed | $570,000 | None Listed On Document | |
| Interfamily Deed Transfer | -- | None Available | |
| Special Warranty Deed | $275,000 | Land Title Guarantee Company |
Mortgage History
| Date | Status | Loan Amount | Loan Type |
|---|---|---|---|
| Open | $456,000 | New Conventional | |
| Previous Owner | $217,000 | New Conventional | |
| Previous Owner | $220,000 | New Conventional | |
| Previous Owner | $27,500 | Credit Line Revolving | |
| Previous Owner | $141,207 | Construction |
Property History
| Date | Event | Price | Change | Sq Ft Price |
|---|---|---|---|---|
| 12/02/2024 12/02/24 | Sold | $570,000 | -3.2% | $207 / Sq Ft |
| 10/11/2024 10/11/24 | Price Changed | $589,000 | -1.3% | $214 / Sq Ft |
| 08/16/2024 08/16/24 | Price Changed | $597,000 | -2.9% | $217 / Sq Ft |
| 07/26/2024 07/26/24 | Price Changed | $615,000 | -1.6% | $223 / Sq Ft |
| 06/12/2024 06/12/24 | Price Changed | $625,000 | -3.8% | $227 / Sq Ft |
| 04/04/2024 04/04/24 | For Sale | $650,000 | -- | $236 / Sq Ft |
Tax History Compared to Growth
Tax History
| Year | Tax Paid | Tax Assessment Tax Assessment Total Assessment is a certain percentage of the fair market value that is determined by local assessors to be the total taxable value of land and additions on the property. | Land | Improvement |
|---|---|---|---|---|
| 2025 | $3,862 | $43,208 | $10,050 | $33,158 |
| 2024 | $3,680 | $43,208 | $10,050 | $33,158 |
| 2022 | $2,999 | $31,102 | $3,545 | $27,557 |
| 2021 | $3,032 | $31,997 | $3,647 | $28,350 |
| 2020 | $2,803 | $29,330 | $3,647 | $25,683 |
| 2019 | $2,814 | $29,330 | $3,647 | $25,683 |
| 2018 | $2,301 | $24,710 | $3,672 | $21,038 |
| 2017 | $2,294 | $24,710 | $3,672 | $21,038 |
| 2016 | $2,216 | $23,753 | $4,060 | $19,693 |
| 2015 | $2,200 | $23,750 | $4,060 | $19,690 |
| 2014 | $1,920 | $20,600 | $4,060 | $16,540 |
Agents Affiliated with this Home
-

Seller's Agent in 2024
Kyle Basnar
Group Mulberry
(970) 481-5689
5 in this area
338 Total Sales
-

Buyer's Agent in 2024
Greg Roeder
LIV Sotheby's Intl Realty
(970) 213-2095
2 in this area
108 Total Sales
Map
Source: IRES MLS
MLS Number: 1006451
APN: 86044-07-029
- 3632 Cassiopeia Ln
- 3632 Little Dipper Dr
- 5044 Cinquefoil Ln Unit B
- 3809 Rock Creek Dr Unit B
- 3614 Loggers Ln Unit 3
- 3684 Loggers Ln Unit 3
- 3833 Galileo Dr
- 5020 Cinquefoil Ln Unit E
- 5020 Cinquefoil Ln Unit 9G
- 5516 Owl Hoot Dr Unit 3
- 3814 Steelhead St Unit H
- 5548 Wheelhouse Way Unit 4
- 5038 Brookfield Dr Unit A
- 5026 Brookfield Dr Unit A
- 5039 Northern Lights Dr Unit F
- 3839 Precision Dr Unit D
- 5014 Brookfield Dr Unit B
- 5014 Northern Lights Dr Unit H
- 5014 Northern Lights Dr
- 5112 Daylight Ct






