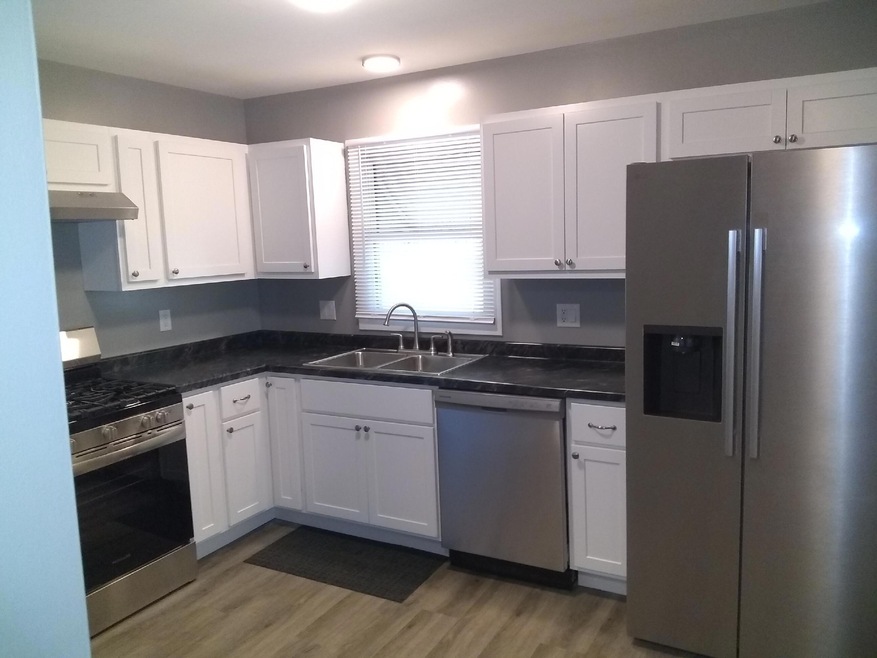
3609 N 77th St Milwaukee, WI 53222
Nash Park NeighborhoodHighlights
- Ranch Style House
- Fireplace
- High Speed Internet
- 2 Car Detached Garage
- Forced Air Heating and Cooling System
- 3-minute walk to Nash Park
About This Home
As of July 2025Welcome home to this freshly remodeled home. So much to love in this cozy starter home, new drywall, freshly painted, new carpeting, new LVP, new kitchen cabinets and stainless appliances, new countertop...let me know if you are sick of the word new! Move right in and plan your housewarming party. All room sizes are estimates. Seller can close anytime. Seller requests 24 hour binding acceptance. All room sizes are estimates.
Last Agent to Sell the Property
SUV Properties LLC License #56386-90 Listed on: 06/10/2025
Home Details
Home Type
- Single Family
Est. Annual Taxes
- $2,066
Lot Details
- 4,792 Sq Ft Lot
- Property fronts an alley
Parking
- 2 Car Detached Garage
- Garage Door Opener
Home Design
- Ranch Style House
- Vinyl Siding
Interior Spaces
- 864 Sq Ft Home
- Fireplace
Kitchen
- Oven
- Range
- Dishwasher
Bedrooms and Bathrooms
- 3 Bedrooms
- 1 Full Bathroom
Utilities
- Forced Air Heating and Cooling System
- Heating System Uses Natural Gas
- High Speed Internet
Listing and Financial Details
- Exclusions: sellers personal property
- Assessor Parcel Number 2631031000
Ownership History
Purchase Details
Home Financials for this Owner
Home Financials are based on the most recent Mortgage that was taken out on this home.Purchase Details
Purchase Details
Purchase Details
Home Financials for this Owner
Home Financials are based on the most recent Mortgage that was taken out on this home.Purchase Details
Similar Homes in Milwaukee, WI
Home Values in the Area
Average Home Value in this Area
Purchase History
| Date | Type | Sale Price | Title Company |
|---|---|---|---|
| Warranty Deed | $185,000 | None Listed On Document | |
| Quit Claim Deed | -- | Attorney | |
| Warranty Deed | $46,000 | None Available | |
| Deed | $45,000 | Stewart Title Company | |
| Interfamily Deed Transfer | -- | -- |
Mortgage History
| Date | Status | Loan Amount | Loan Type |
|---|---|---|---|
| Open | $175,700 | New Conventional | |
| Previous Owner | $37,496 | Seller Take Back |
Property History
| Date | Event | Price | Change | Sq Ft Price |
|---|---|---|---|---|
| 07/11/2025 07/11/25 | Sold | $185,000 | +2.8% | $214 / Sq Ft |
| 06/10/2025 06/10/25 | For Sale | $179,900 | -- | $208 / Sq Ft |
Tax History Compared to Growth
Tax History
| Year | Tax Paid | Tax Assessment Tax Assessment Total Assessment is a certain percentage of the fair market value that is determined by local assessors to be the total taxable value of land and additions on the property. | Land | Improvement |
|---|---|---|---|---|
| 2024 | $2,066 | $93,900 | $16,800 | $77,100 |
| 2023 | $1,756 | $74,300 | $16,800 | $57,500 |
| 2022 | $1,696 | $74,300 | $16,800 | $57,500 |
| 2021 | $1,917 | $75,600 | $16,800 | $58,800 |
| 2020 | $1,903 | $75,600 | $16,800 | $58,800 |
| 2019 | $1,655 | $71,800 | $18,000 | $53,800 |
| 2018 | $1,791 | $71,800 | $18,000 | $53,800 |
| 2017 | $1,826 | $69,600 | $17,400 | $52,200 |
| 2016 | $1,842 | $66,800 | $17,400 | $49,400 |
| 2015 | $1,890 | $71,600 | $17,400 | $54,200 |
| 2014 | $1,867 | $69,500 | $17,400 | $52,100 |
| 2013 | -- | $69,500 | $17,400 | $52,100 |
Agents Affiliated with this Home
-
Melanie Eden
M
Seller's Agent in 2025
Melanie Eden
SUV Properties LLC
(414) 397-0739
2 in this area
200 Total Sales
-
Stephanie Larson

Buyer's Agent in 2025
Stephanie Larson
Shorewest Realtors, Inc.
(262) 617-1622
1 in this area
70 Total Sales
Map
Source: Metro MLS
MLS Number: 1921647
APN: 263-1031-000-9
- 3520 N 77th St
- 3710 N 78th St
- 7702 W Keefe Ave
- 3776 N 78th St
- 3838 N 78th St
- 3786 N 75th St
- 3806 N 80th St
- 3873 N 75th St
- 7915 W Lisbon Ave
- 8220 W Keefe Ave
- 7248 W Potomac Ave
- 7222 W Appleton Ave
- 7228 W Appleton Ave
- 8408 W Lisbon Ave
- 3175 N 75th St
- 3929 N 82nd St
- 3935 N 82nd St
- 3172 N 75th St
- 3167 N 75th St
- 3750 N 85th St
