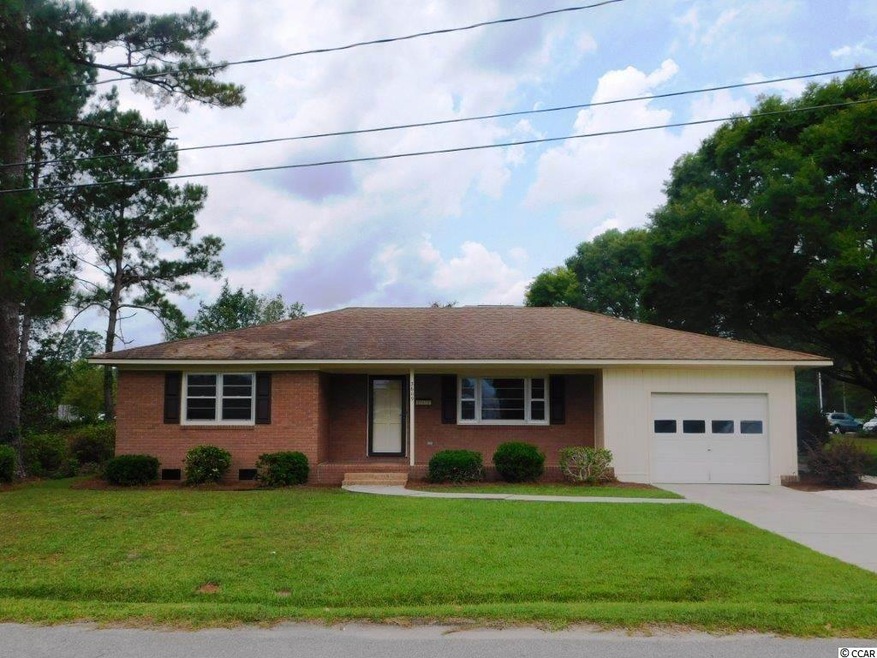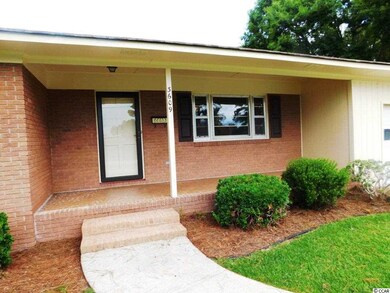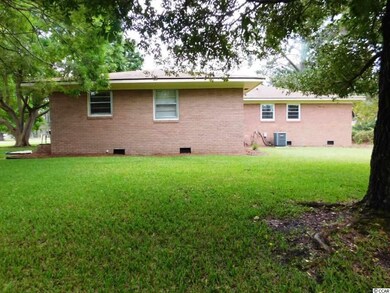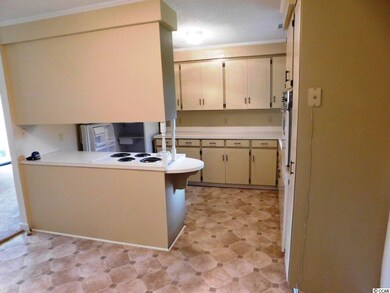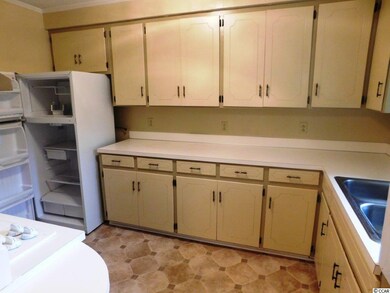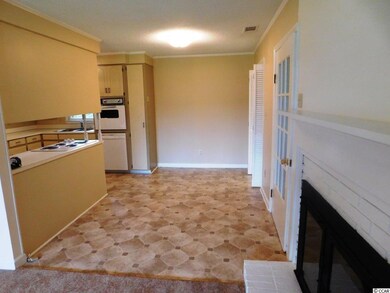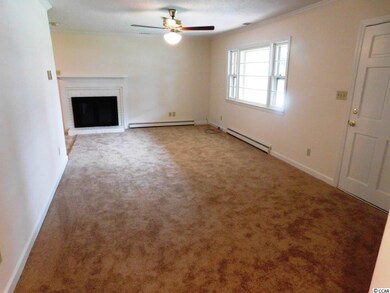
Estimated Value: $209,000 - $237,000
Highlights
- Soaking Tub and Shower Combination in Primary Bathroom
- Front Porch
- Bathroom on Main Level
- Ranch Style House
- In-Law or Guest Suite
- Kitchen Island
About This Home
As of September 2017Absolutely adorable all-brick home in city limits of Loris and within walking distance to Loris Sea Coast Hospital, Health Center, doctors and dentist offices and shopping, church, etc. Home is in phenomenal condition and provides a 3 BR/ 2 BA/ 1 car garage affordable opportunity. Home has 2 BR/ 1 BA/ 1 car garage home and an attached perfect mother-in-law suite/ apartment depends on your needs. Walk into front door off a cute brick tiled covered front porch and be impressed inside the home featuring freshly painted walls, new carpet in family room and bedrooms and new vinyl in dining room and kitchen area. Really, truly is a precious home. Family room is quite large and opens to dining area and kitchen with plenty of cabinets, counter tops and pantry. There's also a large utility room off the kitchen. Come straight in from the garage to the kitchen & family room area. Both bedrooms are quite large (12x14 & 13x14) and have a full bath between them, boast tiled floors, walls and sink for such a clean, practical bathroom. A floor to ceiling linen closet is just outside the bathroom. Home has such character, as exemplified by the book cases with double glass french doors centered in family room and hall. Also, there's an apartment 1 BR/ 1 BA that is adorable, attached to the home - has it's own sitting area, kitchen, bedroom and bath and has had the some month to month renter for 9 years - Would be a great mother-in-law suite or apartment. Great home, location, and price. See it you'll see how cute and unique a find this one is in Loris - only 20 minutes to North Myrtle Beach yet provides the quiet small town living. Best of all worlds!
Last Agent to Sell the Property
Beach & Forest Realty North License #16601 Listed on: 08/08/2017
Home Details
Home Type
- Single Family
Est. Annual Taxes
- $1,063
Year Built
- Built in 1969
Lot Details
- 9,583
Parking
- 1 Car Attached Garage
Home Design
- Ranch Style House
- Four Sided Brick Exterior Elevation
- Tile
Interior Spaces
- 1,601 Sq Ft Home
- Ceiling Fan
- Combination Kitchen and Dining Room
- Crawl Space
- Washer and Dryer Hookup
Kitchen
- Range with Range Hood
- Dishwasher
- Kitchen Island
Flooring
- Carpet
- Vinyl
Bedrooms and Bathrooms
- 3 Bedrooms
- In-Law or Guest Suite
- Bathroom on Main Level
- 2 Full Bathrooms
- Soaking Tub and Shower Combination in Primary Bathroom
Outdoor Features
- Front Porch
Schools
- Loris Elementary School
- Loris Middle School
- Loris High School
Utilities
- Central Heating and Cooling System
- Cooling System Mounted To A Wall/Window
- Underground Utilities
- Water Heater
- Phone Available
- Cable TV Available
Ownership History
Purchase Details
Home Financials for this Owner
Home Financials are based on the most recent Mortgage that was taken out on this home.Similar Homes in Loris, SC
Home Values in the Area
Average Home Value in this Area
Purchase History
| Date | Buyer | Sale Price | Title Company |
|---|---|---|---|
| Spivey Barbara A | $112,500 | -- |
Mortgage History
| Date | Status | Borrower | Loan Amount |
|---|---|---|---|
| Open | Spivey Barbara A | $50,000 | |
| Previous Owner | Morrison Linda C | $68,000 | |
| Previous Owner | Morrison John T | $65,562 |
Property History
| Date | Event | Price | Change | Sq Ft Price |
|---|---|---|---|---|
| 09/18/2017 09/18/17 | Sold | $112,500 | -2.1% | $70 / Sq Ft |
| 08/09/2017 08/09/17 | Pending | -- | -- | -- |
| 08/08/2017 08/08/17 | For Sale | $114,900 | -- | $72 / Sq Ft |
Tax History Compared to Growth
Tax History
| Year | Tax Paid | Tax Assessment Tax Assessment Total Assessment is a certain percentage of the fair market value that is determined by local assessors to be the total taxable value of land and additions on the property. | Land | Improvement |
|---|---|---|---|---|
| 2024 | $1,063 | $5,436 | $836 | $4,600 |
| 2023 | $1,063 | $5,436 | $836 | $4,600 |
| 2021 | $947 | $5,436 | $836 | $4,600 |
| 2020 | $628 | $4,660 | $476 | $4,184 |
| 2019 | $656 | $4,660 | $476 | $4,184 |
| 2018 | $781 | $4,324 | $528 | $3,796 |
| 2017 | $1,563 | $3,427 | $423 | $3,004 |
| 2016 | -- | $5,140 | $634 | $4,506 |
| 2015 | $1,545 | $5,141 | $635 | $4,506 |
| 2014 | $1,491 | $5,141 | $635 | $4,506 |
Agents Affiliated with this Home
-
Jewell Knight

Seller's Agent in 2017
Jewell Knight
Beach & Forest Realty North
(843) 251-5775
206 Total Sales
-
The Jewell & Kri Team

Seller Co-Listing Agent in 2017
The Jewell & Kri Team
Beach & Forest Realty North
(843) 273-5001
101 Total Sales
-
Vicky Tesh

Buyer's Agent in 2017
Vicky Tesh
First Carolinas Realty
(843) 902-4305
9 Total Sales
Map
Source: Coastal Carolinas Association of REALTORS®
MLS Number: 1717093
APN: 17615010012
- 3429 Mishoe St
- 2472 Bayboro St Unit C
- 3539 Harrelson Ave
- 2740 Bayboro St Unit s A-C
- 2708 Main St
- 3540 Main St
- 4162 Stevens St
- 3629 Sanderson St
- 2593 Main St Unit Lot 3 Melanie
- TBD Paul St
- 3807 Casey St
- 3055 Chestnut St
- 5018 Main St
- TBD S Carolina 9 Business Unit HERITAGE RD SUBD
- 4131 Robin Song Way
- 3449 Church St
- 5092 Harrelson Ave
- TBD Franklin St
- 4581 Jenerette St
- TBD Cannon Rd
- 3609 Spivey St
- 3605 Spivey St
- 3606 Spivey St
- 3601 Spivey St
- 3510 Spivey St
- 3605 Mishoe St
- 2878 S Bend St
- 3705 Mishoe St
- 2810 Hardee Ave Unit 2810 S. Bend Street
- 2850 Hardee Ave
- 2878 Hardee Ave
- 2874 Hardee Ave
- 2818 Hardee Ave
- 2810 Hardee Ave
- 2826 Hardee Ave
- 2866 Hardee Ave
- 2834 Hardee Ave Unit Spring Creek Estate
- 2850 Hardee Ave Unit Spring Creek Estate
- 2858 Hardee Ave Unit Spring Creek Estate
- 2842 Hardee Ave Unit Spring Creek Estate
