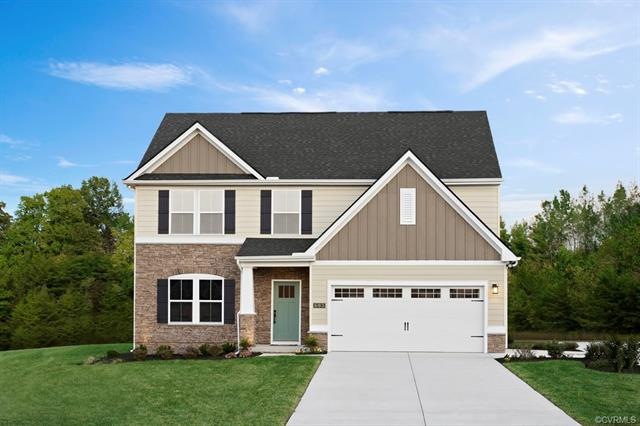
3609 Spratling Way Richmond, VA 23237
Meadowbrook NeighborhoodEstimated Value: $467,000 - $516,614
Highlights
- Fitness Center
- Clubhouse
- Loft
- Under Construction
- Main Floor Primary Bedroom
- High Ceiling
About This Home
As of April 2022The Genoa single-family home is made for main-level luxury. Enter the foyer and pass the formal dining space. The inviting great room opens to the gourmet kitchen over an island. A dinette provides flexible space that's perfect for gatherings. Add a morning room for even more space. Your luxurious main-level owner's suite includes a tray ceiling, optional sitting area, a double vanity bath and walk-in closet. Upstairs, a loft leads to 2 additional bedrooms and another full bath. Experience all The Genoa has to offer.
Last Agent to Sell the Property
Long & Foster REALTORS License #0225077510 Listed on: 03/24/2021

Last Buyer's Agent
NON MLS USER MLS
NON MLS OFFICE
Home Details
Home Type
- Single Family
Est. Annual Taxes
- $4,135
Year Built
- Built in 2021 | Under Construction
Lot Details
- 9,540
HOA Fees
- $75 Monthly HOA Fees
Parking
- 2 Car Direct Access Garage
- Rear-Facing Garage
- Driveway
- Off-Street Parking
Home Design
- Home to be built
- Frame Construction
- Shingle Roof
- Vinyl Siding
Interior Spaces
- 2,799 Sq Ft Home
- 2-Story Property
- Wired For Data
- High Ceiling
- Recessed Lighting
- Gas Fireplace
- Thermal Windows
- Sliding Doors
- Insulated Doors
- Dining Area
- Loft
- Crawl Space
- Fire and Smoke Detector
- Washer and Dryer Hookup
Kitchen
- Breakfast Area or Nook
- Eat-In Kitchen
- Oven
- Electric Cooktop
- Stove
- Microwave
- Freezer
- Dishwasher
- Kitchen Island
- Laminate Countertops
- Disposal
Flooring
- Partially Carpeted
- Vinyl
Bedrooms and Bathrooms
- 4 Bedrooms
- Primary Bedroom on Main
- En-Suite Primary Bedroom
- Walk-In Closet
- Double Vanity
Outdoor Features
- Exterior Lighting
- Stoop
Schools
- Beulah Elementary School
- Falling Creek Middle School
- Meadowbrook High School
Utilities
- Central Air
- Heating Available
- Vented Exhaust Fan
- Water Heater
- High Speed Internet
Additional Features
- ENERGY STAR Qualified Appliances
- Sprinkler System
Listing and Financial Details
- Tax Lot D033
- Assessor Parcel Number 785677789500000
Community Details
Overview
- Silverleaf Subdivision
Amenities
- Common Area
- Clubhouse
Recreation
- Community Playground
- Fitness Center
- Community Pool
Ownership History
Purchase Details
Home Financials for this Owner
Home Financials are based on the most recent Mortgage that was taken out on this home.Purchase Details
Similar Homes in Richmond, VA
Home Values in the Area
Average Home Value in this Area
Purchase History
| Date | Buyer | Sale Price | Title Company |
|---|---|---|---|
| Small Seidel Rawle | $468,915 | Stewart Title Company | |
| Nvr Inc | $80,777 | Nvr Settlement Services Inc |
Mortgage History
| Date | Status | Borrower | Loan Amount |
|---|---|---|---|
| Open | Small Seidel Rawle | $375,132 | |
| Closed | Small Seidel Rawle | $375,132 |
Property History
| Date | Event | Price | Change | Sq Ft Price |
|---|---|---|---|---|
| 04/08/2022 04/08/22 | Sold | $468,915 | 0.0% | $168 / Sq Ft |
| 08/19/2021 08/19/21 | Price Changed | $468,915 | +0.3% | $168 / Sq Ft |
| 05/17/2021 05/17/21 | Pending | -- | -- | -- |
| 05/17/2021 05/17/21 | Price Changed | $467,740 | +14.6% | $167 / Sq Ft |
| 05/05/2021 05/05/21 | Price Changed | $407,990 | +0.5% | $146 / Sq Ft |
| 04/27/2021 04/27/21 | Price Changed | $405,990 | -3.2% | $145 / Sq Ft |
| 04/27/2021 04/27/21 | For Sale | $419,470 | 0.0% | $150 / Sq Ft |
| 03/26/2021 03/26/21 | Pending | -- | -- | -- |
| 03/24/2021 03/24/21 | For Sale | $419,470 | -- | $150 / Sq Ft |
Tax History Compared to Growth
Tax History
| Year | Tax Paid | Tax Assessment Tax Assessment Total Assessment is a certain percentage of the fair market value that is determined by local assessors to be the total taxable value of land and additions on the property. | Land | Improvement |
|---|---|---|---|---|
| 2025 | $4,135 | $461,800 | $73,000 | $388,800 |
| 2024 | $4,135 | $445,200 | $73,000 | $372,200 |
| 2023 | $4,023 | $442,100 | $70,000 | $372,100 |
| 2022 | $506 | $55,000 | $55,000 | $0 |
| 2021 | $0 | $0 | $0 | $0 |
Agents Affiliated with this Home
-
John Thiel

Seller's Agent in 2022
John Thiel
Long & Foster
(804) 467-9022
368 in this area
2,753 Total Sales
-
N
Buyer's Agent in 2022
NON MLS USER MLS
NON MLS OFFICE
Map
Source: Central Virginia Regional MLS
MLS Number: 2107990
APN: 785-67-77-89-500-000
- 3713 Spratling Way
- 7115 Conifer Rd
- 7700 Conifer Rd
- 7817 Old Guild Rd
- 7812 Vermeil St
- 3500 Sterling Brook Dr
- 7856 Vermeil St
- 6925 Conifer Rd
- 7216 Country Ln
- 6625 Philbrook Rd
- 2916 Congress Rd
- 6425 Brookshire Dr
- 4507 Nambe Cir
- 3810 Kingsland Rd
- 3451 Kingsland Rd
- 4606 Mason Crest Dr
- 6212 Meadowburm Dr
- 8200 Indian Springs Rd
- 6212 Philbrook Rd
- 4606 S Run Ct
- 3609 Spratling Way
- 3637 Spratling Way
- 3601 Spratling Way
- 3643 Spratling Way
- 3701 Spratling Way
- 3624 Spratling Way
- 3636 Spratling Way
- 3706 Gleaming Dr
- 3712 Gleaming Dr
- 3700 Spratling Way
- 3700 Gleaming Dr
- 3718 Gleaming Dr
- 3617 Spratling Way
- 3707 Spratling Way
- 3707 Sprating Way
- 3636 Gleaming Dr
- 1027 Spratling Way
- 1028 Spratling Way
- 1029 Spratling Way
