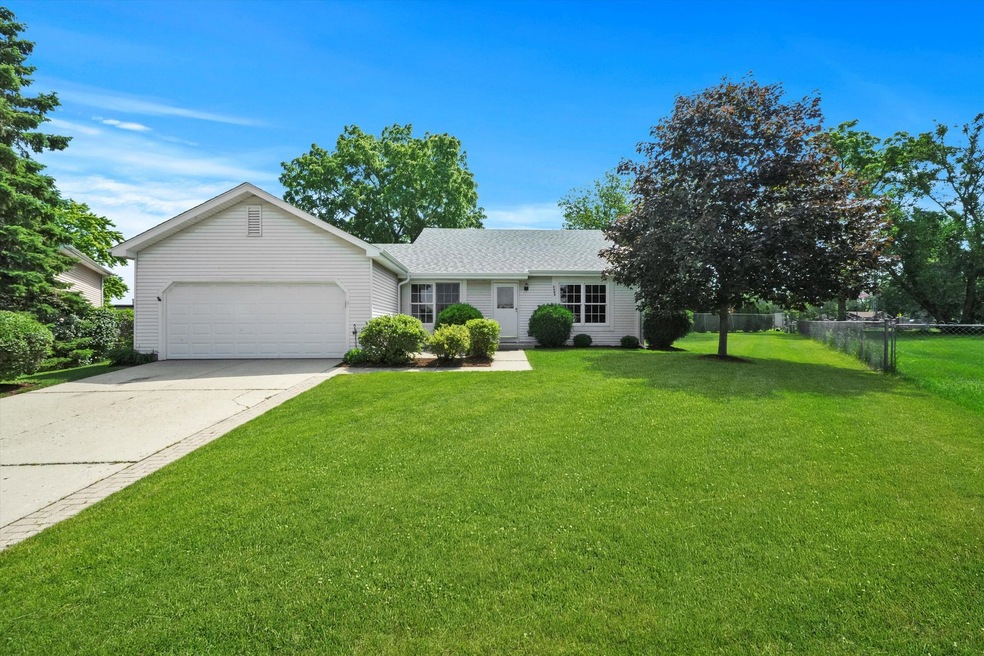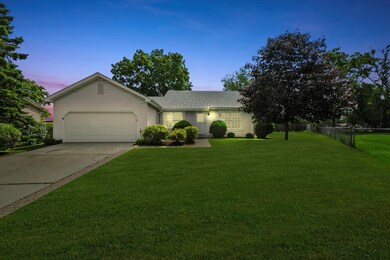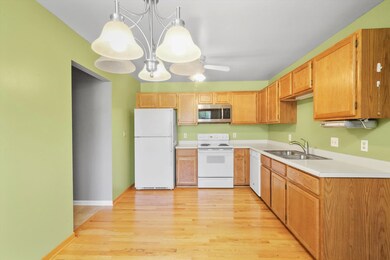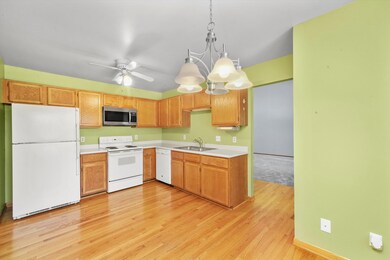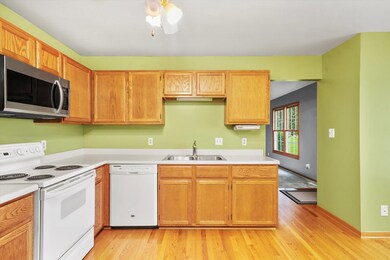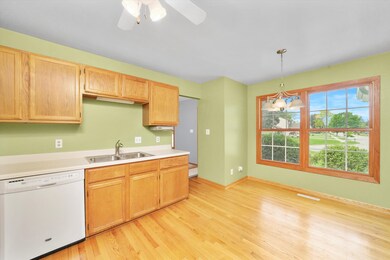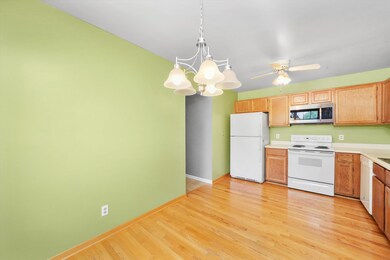
3609 W Bradley Ct McHenry, IL 60050
Highlights
- Wood Flooring
- Cul-De-Sac
- Patio
- McHenry Community High School - Upper Campus Rated A-
- 2 Car Attached Garage
- Laundry Room
About This Home
As of July 2024Multiple offers received. Highest & Best due Sunday 6/9 8pm. BEAUTIFUL! This 4-bedroom, 2-bath home located on a cul-de-sac is in good condition inside and out, boasting great curb appeal. You will be amazed the moment you walk in the door. The living room features a volume ceiling and an open staircase, creating an inviting atmosphere. The bright and open kitchen includes a table space nook, complemented by new hardwood floors in the entrance and kitchen. A desirable first-floor primary bedroom, with new hardwood floors and a huge walk-in closet. Also has slider door to brick paver patio and backyard. The second floor features two nice-sized bedrooms and a large full bath. The lower level includes a fourth bedroom, a full bath, and a large laundry area offering tons of storage. Attached 2-car garage. Roof is from 2018, all new carpet throughout. Nice size yard! Make this one yours!
Last Agent to Sell the Property
eXp Realty, LLC License #471018294 Listed on: 06/05/2024

Last Buyer's Agent
Berkshire Hathaway HomeServices Starck Real Estate License #475182666

Home Details
Home Type
- Single Family
Est. Annual Taxes
- $6,161
Year Built
- Built in 1985
Lot Details
- 10,132 Sq Ft Lot
- Lot Dimensions are 94x150x151x19x28
- Cul-De-Sac
Parking
- 2 Car Attached Garage
- Driveway
- Parking Space is Owned
Home Design
- Split Level Home
- Tri-Level Property
- Asphalt Roof
- Vinyl Siding
- Concrete Perimeter Foundation
Interior Spaces
- 1,560 Sq Ft Home
- Family Room
- Combination Dining and Living Room
Kitchen
- Range
- Microwave
Flooring
- Wood
- Carpet
Bedrooms and Bathrooms
- 4 Bedrooms
- 4 Potential Bedrooms
- 2 Full Bathrooms
Laundry
- Laundry Room
- Dryer
- Washer
Finished Basement
- English Basement
- Partial Basement
- Finished Basement Bathroom
Outdoor Features
- Patio
Utilities
- Forced Air Heating and Cooling System
- Heating System Uses Natural Gas
Community Details
- Tri Level
Listing and Financial Details
- Homeowner Tax Exemptions
Ownership History
Purchase Details
Home Financials for this Owner
Home Financials are based on the most recent Mortgage that was taken out on this home.Purchase Details
Purchase Details
Home Financials for this Owner
Home Financials are based on the most recent Mortgage that was taken out on this home.Purchase Details
Similar Homes in McHenry, IL
Home Values in the Area
Average Home Value in this Area
Purchase History
| Date | Type | Sale Price | Title Company |
|---|---|---|---|
| Warranty Deed | $315,000 | None Listed On Document | |
| Quit Claim Deed | -- | None Listed On Document | |
| Deed | $170,500 | First American Title | |
| Interfamily Deed Transfer | -- | -- |
Mortgage History
| Date | Status | Loan Amount | Loan Type |
|---|---|---|---|
| Previous Owner | $236,000 | New Conventional | |
| Previous Owner | $19,125 | FHA | |
| Previous Owner | $17,682 | FHA | |
| Previous Owner | $167,411 | FHA | |
| Previous Owner | $50,000 | Credit Line Revolving | |
| Previous Owner | $50,000 | Credit Line Revolving | |
| Previous Owner | $50,000 | Credit Line Revolving |
Property History
| Date | Event | Price | Change | Sq Ft Price |
|---|---|---|---|---|
| 07/01/2024 07/01/24 | Sold | $305,000 | +7.1% | $196 / Sq Ft |
| 06/10/2024 06/10/24 | Pending | -- | -- | -- |
| 06/05/2024 06/05/24 | For Sale | $284,900 | +67.1% | $183 / Sq Ft |
| 01/04/2019 01/04/19 | Sold | $170,500 | -4.2% | $150 / Sq Ft |
| 11/20/2018 11/20/18 | Pending | -- | -- | -- |
| 11/05/2018 11/05/18 | For Sale | $178,000 | -- | $156 / Sq Ft |
Tax History Compared to Growth
Tax History
| Year | Tax Paid | Tax Assessment Tax Assessment Total Assessment is a certain percentage of the fair market value that is determined by local assessors to be the total taxable value of land and additions on the property. | Land | Improvement |
|---|---|---|---|---|
| 2023 | $6,161 | $74,693 | $17,356 | $57,337 |
| 2022 | $6,013 | $69,295 | $16,102 | $53,193 |
| 2021 | $5,727 | $64,532 | $14,995 | $49,537 |
| 2020 | $5,013 | $56,624 | $14,370 | $42,254 |
| 2019 | $4,926 | $53,768 | $13,645 | $40,123 |
| 2018 | $3,169 | $51,330 | $13,026 | $38,304 |
| 2017 | $3,265 | $48,174 | $12,225 | $35,949 |
| 2016 | $3,401 | $45,022 | $11,425 | $33,597 |
| 2013 | -- | $40,000 | $11,249 | $28,751 |
Agents Affiliated with this Home
-
Arturo Flores

Seller's Agent in 2024
Arturo Flores
eXp Realty, LLC
(815) 260-8218
16 in this area
565 Total Sales
-
Jennifer Heideman

Buyer's Agent in 2024
Jennifer Heideman
Berkshire Hathaway HomeServices Starck Real Estate
(815) 319-5014
4 in this area
37 Total Sales
-
Rocky Palmer

Seller's Agent in 2019
Rocky Palmer
RE/MAX
(815) 693-1143
16 in this area
72 Total Sales
Map
Source: Midwest Real Estate Data (MRED)
MLS Number: 12073653
APN: 09-26-128-057
- 1717 N Orleans St
- 3907 Clearbrook Ave
- 3701 W Elm St
- 1706 Pine St Unit 1706
- 3906 West Ave
- 2012 Spring Creek Ln
- Lot 7 Dowell Rd
- 4119 W Elm St
- Lot 1 W Elm St
- Lots 14-20 Ringwood Rd
- 2212 Blake Rd
- 6447 Illinois 120
- 3012 Justen Ln
- 1423 N River Rd
- 1425 N River Rd
- 1702 Oak Dr
- 4104 W Elm St
- 3112 Almond Ln
- 3010 Mary Ln
- 2207 Olde Mill Ln
