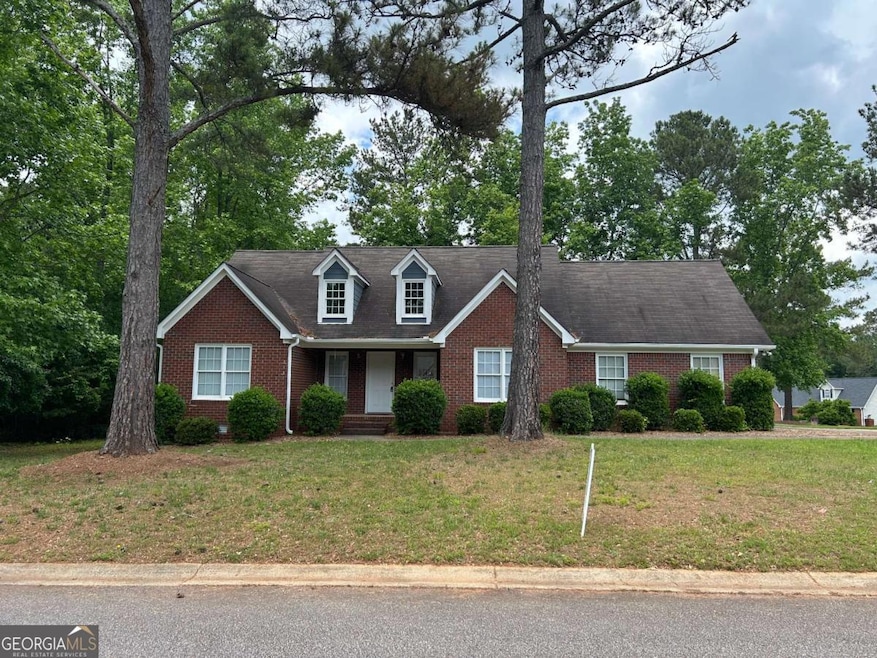361 Brickleberry Ridge Athens, GA 30605
3
Beds
2
Baths
1,699
Sq Ft
0.58
Acres
Highlights
- Vaulted Ceiling
- No HOA
- Laundry Room
- Ranch Style House
- Cooling Available
- 3 Car Garage
About This Home
Set in Woods of Habersham neighborhood is this lovely 3 bedroom/2 bath, home. Convenient to Eastside shopping and restaurants, this one is a must see! This home features: Vaulted ceilings in the living space and master bedroom, fireplace, spacious, and two car garage.
Home Details
Home Type
- Single Family
Est. Annual Taxes
- $3,354
Year Built
- Built in 1999
Lot Details
- 0.58 Acre Lot
- Level Lot
Parking
- 3 Car Garage
Home Design
- Ranch Style House
Interior Spaces
- 1,699 Sq Ft Home
- Vaulted Ceiling
- Family Room with Fireplace
- Laundry Room
Kitchen
- Oven or Range
- Microwave
- Dishwasher
Flooring
- Carpet
- Laminate
Bedrooms and Bathrooms
- 3 Main Level Bedrooms
- 2 Full Bathrooms
Schools
- Whit Davis Elementary School
- Hilsman Middle School
- Cedar Shoals High School
Utilities
- Cooling Available
- Heat Pump System
- High Speed Internet
- Cable TV Available
Listing and Financial Details
- Security Deposit $2,400
- $75 Application Fee
Community Details
Overview
- No Home Owners Association
- Woods Of Habersham Subdivision
Pet Policy
- No Pets Allowed
Map
Source: Georgia MLS
MLS Number: 10532610
APN: 244C8-C-007
Nearby Homes
- 491 Brickleberry Ridge
- 200 Hidden Spring Way
- 320 Millstone Cir
- 122 Green Top Way
- 370 Discovery Trail
- 360 Discovery Trail
- 375 Discovery Trail
- 350 Discovery Trail
- 145 Wyndfield Place
- 365 Discovery Trail
- 355 Discovery Trail
- 215 Twin Creek Shores
- 3920 Old Lexington Rd
- 255 Twin Creek Shores
- 309 Twin Creek Shores
- 1824 Cedar Shoals Dr
- 1777 Cedar Shoals Dr Unit 1775
- 145 Knob Lick Dr
- 208 Highland Park Dr
- 201 Highland Park Dr
- 1850 Cedar Shoals Dr Unit C2
- 205 Solihull Ln
- 133 Whisperwood Ln
- 124 Oak Park Ct
- 115 Upland Ct
- 113 Langford Ct
- 4505 Lexington Rd Unit Poppy
- 4505 Lexington Rd Unit Caraway
- 4505 Lexington Rd Unit Nutmeg
- 120 Wakefield Dr
- 260 Rumson Rd
- 1287 Cedar Shoals Dr
- 295 Rumson Rd
- 200 Rivergrove Pkwy Unit B2
- 140 Forest Rd
- 220 Whitehall Rd Unit 1
- 140 Barrington Place Unit 2
- 249 Center Park Ln
- 175 Woodlake Place







