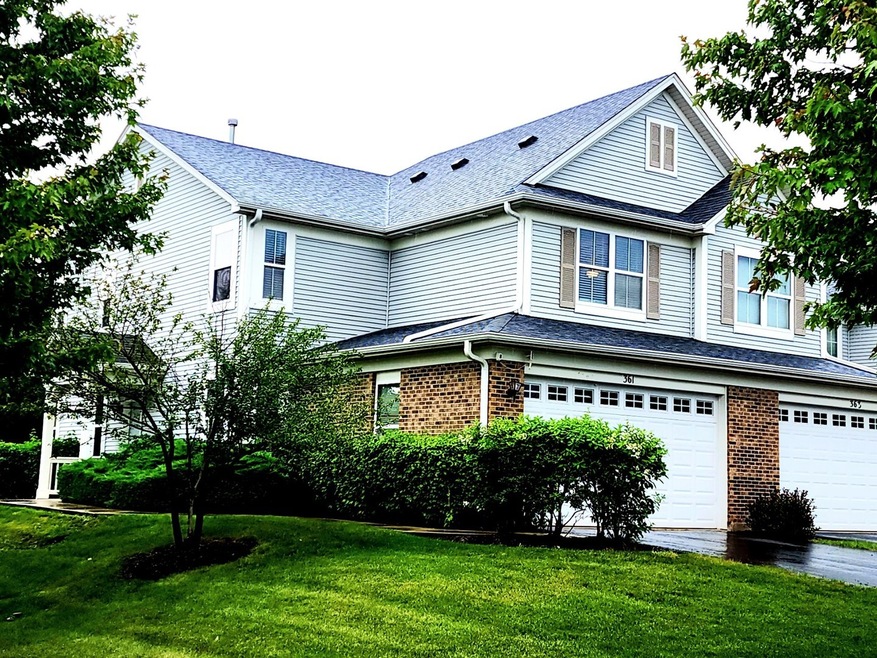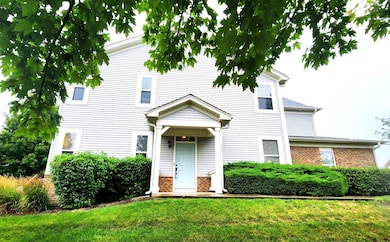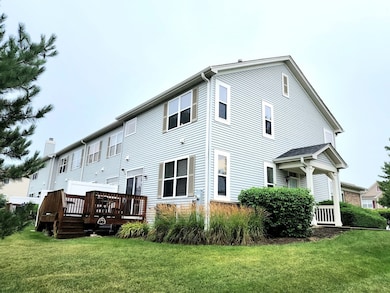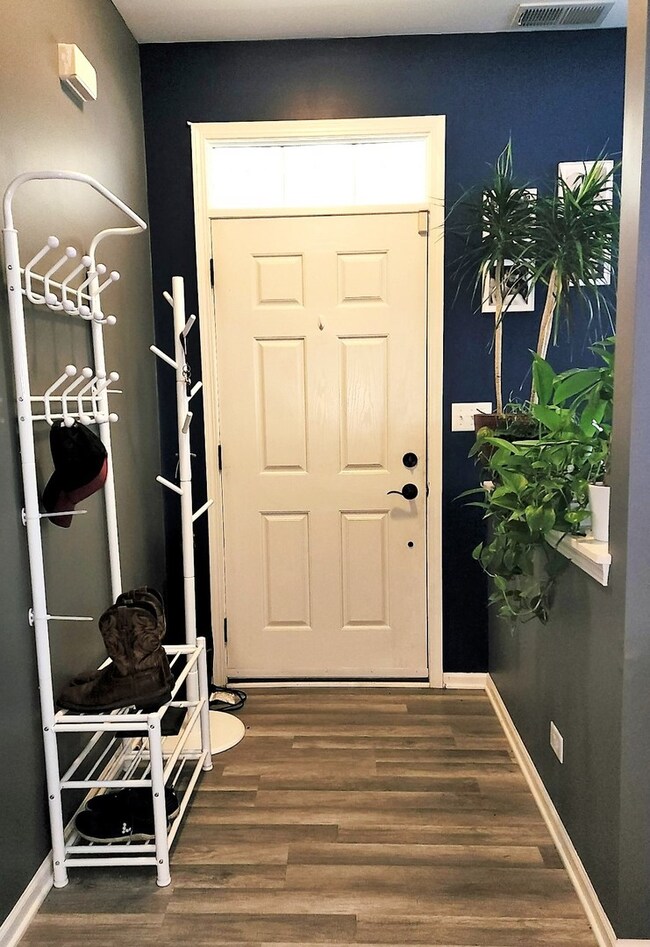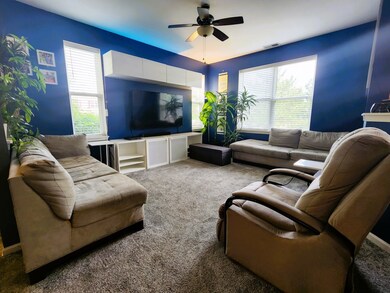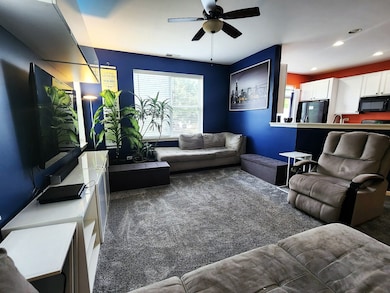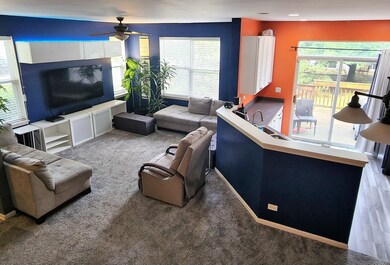
361 Chesapeake Ln Oswego, IL 60543
North Oswego NeighborhoodHighlights
- Fitness Center
- Deck
- End Unit
- Churchill Elementary School Rated A-
- Vaulted Ceiling
- Community Pool
About This Home
As of October 2022An Excellent Location, in a Quiet, Professionally Landscaped neighborhood, sits this Large Corner Unit, 3 BEDROOM Family TOWNHOME in the highly sought after #308 School District! This trendy home is ready for its next family to call this colorful unit their own. Life keeping you busy and no time for snow plowing and lawn mowing? The association takes care of that! Master Bedroom has Vaulted Ceilings, Attached Master Bath with Soaking Tub, Separate Shower, Walk-In Closet, Double Sinks, and separate Toilet Room. Laundry Room is in the hall of the 2nd Floor in between the three bedrooms. Den next to the Dining Room can be a great Bonus Room, Office, Fitness Room? Sellers are confident in all the necessities in the home with a full 1-Year Home Warranty transferrable to the next owner being offered.
Last Agent to Sell the Property
Charles Rutenberg Realty of IL License #475157222 Listed on: 08/24/2022

Townhouse Details
Home Type
- Townhome
Est. Annual Taxes
- $6,036
Year Built
- Built in 2005
Lot Details
- End Unit
HOA Fees
Parking
- 2 Car Attached Garage
- Garage Transmitter
- Garage Door Opener
- Driveway
- Parking Included in Price
Home Design
- Brick Exterior Construction
- Asphalt Roof
Interior Spaces
- 1,867 Sq Ft Home
- 2-Story Property
- Vaulted Ceiling
- Entrance Foyer
- Combination Dining and Living Room
- Home Office
Kitchen
- Range
- Microwave
- Dishwasher
- Disposal
Bedrooms and Bathrooms
- 3 Bedrooms
- 3 Potential Bedrooms
Laundry
- Laundry Room
- Laundry on upper level
- Dryer
- Washer
Home Security
Outdoor Features
- Deck
- Porch
Schools
- Churchill Elementary School
- Plank Junior High School
- Oswego East High School
Utilities
- Forced Air Heating and Cooling System
- Heating System Uses Natural Gas
Listing and Financial Details
- Homeowner Tax Exemptions
Community Details
Overview
- Association fees include insurance, clubhouse, exercise facilities, pool, exterior maintenance, lawn care, scavenger, snow removal
- 6 Units
- Churchill Club Association, Phone Number (630) 551-0513
- Churchill Club Subdivision
- Property managed by Foster Premier Management Company
Amenities
- Party Room
Recreation
- Tennis Courts
- Fitness Center
- Community Pool
- Park
- Bike Trail
Pet Policy
- Dogs and Cats Allowed
Security
- Resident Manager or Management On Site
- Storm Screens
Ownership History
Purchase Details
Home Financials for this Owner
Home Financials are based on the most recent Mortgage that was taken out on this home.Purchase Details
Home Financials for this Owner
Home Financials are based on the most recent Mortgage that was taken out on this home.Purchase Details
Home Financials for this Owner
Home Financials are based on the most recent Mortgage that was taken out on this home.Purchase Details
Home Financials for this Owner
Home Financials are based on the most recent Mortgage that was taken out on this home.Purchase Details
Home Financials for this Owner
Home Financials are based on the most recent Mortgage that was taken out on this home.Purchase Details
Purchase Details
Home Financials for this Owner
Home Financials are based on the most recent Mortgage that was taken out on this home.Similar Homes in the area
Home Values in the Area
Average Home Value in this Area
Purchase History
| Date | Type | Sale Price | Title Company |
|---|---|---|---|
| Warranty Deed | $275,000 | Regency Title Services | |
| Interfamily Deed Transfer | -- | Attorney | |
| Warranty Deed | $202,000 | First American Title | |
| Warranty Deed | $140,000 | Fidelity National Title | |
| Special Warranty Deed | $146,000 | First American Title | |
| Sheriffs Deed | -- | None Available | |
| Warranty Deed | $210,500 | Chicago Title Insurance Co |
Mortgage History
| Date | Status | Loan Amount | Loan Type |
|---|---|---|---|
| Open | $247,500 | New Conventional | |
| Previous Owner | $195,756 | FHA | |
| Previous Owner | $198,341 | FHA | |
| Previous Owner | $136,345 | FHA | |
| Previous Owner | $116,800 | New Conventional | |
| Previous Owner | $189,373 | Purchase Money Mortgage |
Property History
| Date | Event | Price | Change | Sq Ft Price |
|---|---|---|---|---|
| 10/20/2022 10/20/22 | Sold | $275,000 | -6.8% | $147 / Sq Ft |
| 09/18/2022 09/18/22 | Pending | -- | -- | -- |
| 08/24/2022 08/24/22 | For Sale | $295,000 | +46.0% | $158 / Sq Ft |
| 10/19/2018 10/19/18 | Sold | $202,000 | +2.5% | $122 / Sq Ft |
| 09/13/2018 09/13/18 | Pending | -- | -- | -- |
| 09/06/2018 09/06/18 | Price Changed | $197,000 | -1.5% | $119 / Sq Ft |
| 08/27/2018 08/27/18 | Price Changed | $199,900 | -2.5% | $121 / Sq Ft |
| 08/14/2018 08/14/18 | For Sale | $205,000 | +46.4% | $124 / Sq Ft |
| 02/08/2013 02/08/13 | Sold | $140,000 | 0.0% | $85 / Sq Ft |
| 11/16/2012 11/16/12 | Pending | -- | -- | -- |
| 11/04/2012 11/04/12 | For Sale | $140,000 | -- | $85 / Sq Ft |
Tax History Compared to Growth
Tax History
| Year | Tax Paid | Tax Assessment Tax Assessment Total Assessment is a certain percentage of the fair market value that is determined by local assessors to be the total taxable value of land and additions on the property. | Land | Improvement |
|---|---|---|---|---|
| 2024 | $6,785 | $90,313 | $15,680 | $74,633 |
| 2023 | $6,079 | $79,923 | $13,876 | $66,047 |
| 2022 | $6,079 | $73,324 | $12,730 | $60,594 |
| 2021 | $6,035 | $70,503 | $12,240 | $58,263 |
| 2020 | $5,964 | $69,121 | $12,000 | $57,121 |
| 2019 | $5,899 | $67,458 | $12,000 | $55,458 |
| 2018 | $5,311 | $60,878 | $10,858 | $50,020 |
| 2017 | $5,137 | $56,108 | $10,007 | $46,101 |
| 2016 | $4,780 | $51,952 | $9,266 | $42,686 |
| 2015 | $4,642 | $48,553 | $8,660 | $39,893 |
| 2014 | -- | $47,139 | $8,408 | $38,731 |
| 2013 | -- | $47,615 | $8,493 | $39,122 |
Agents Affiliated with this Home
-
C
Seller's Agent in 2022
Christy Schultz
Charles Rutenberg Realty of IL
(630) 417-4283
1 in this area
7 Total Sales
-

Buyer's Agent in 2022
Gaspar Flores
Su Familia Real Estate Inc
(312) 656-6301
1 in this area
298 Total Sales
-
K
Seller's Agent in 2018
Karen Olsen
Charles Rutenberg Realty of IL
(630) 768-1856
1 in this area
48 Total Sales
-
K
Seller's Agent in 2013
Korliss Bell
Charles Rutenberg Realty of IL
(708) 744-0033
37 Total Sales
Map
Source: Midwest Real Estate Data (MRED)
MLS Number: 11611948
APN: 03-11-381-018
- 381 Chesapeake Ln
- 379 Mcgrath Dr
- 371 Mcgrath Dr
- 2463 Scribe St
- 2327 Hirsch Rd
- 2459 Scribe St
- 2460 Scribe St
- 808 Bonaventure Dr
- 2323 Hirsch Rd
- 2229 Riesling Rd
- 733 Market Dr
- 210 Woodford Rd
- 2425 Wolf’s Crossing Rd
- 623 Queen Dr
- 700 N Sparkle Ct
- 826 Bohannon Cir
- 700 Wilmore Dr
- 426 Fayette Dr
- 311 Danforth Dr
- 318 Danforth Dr
