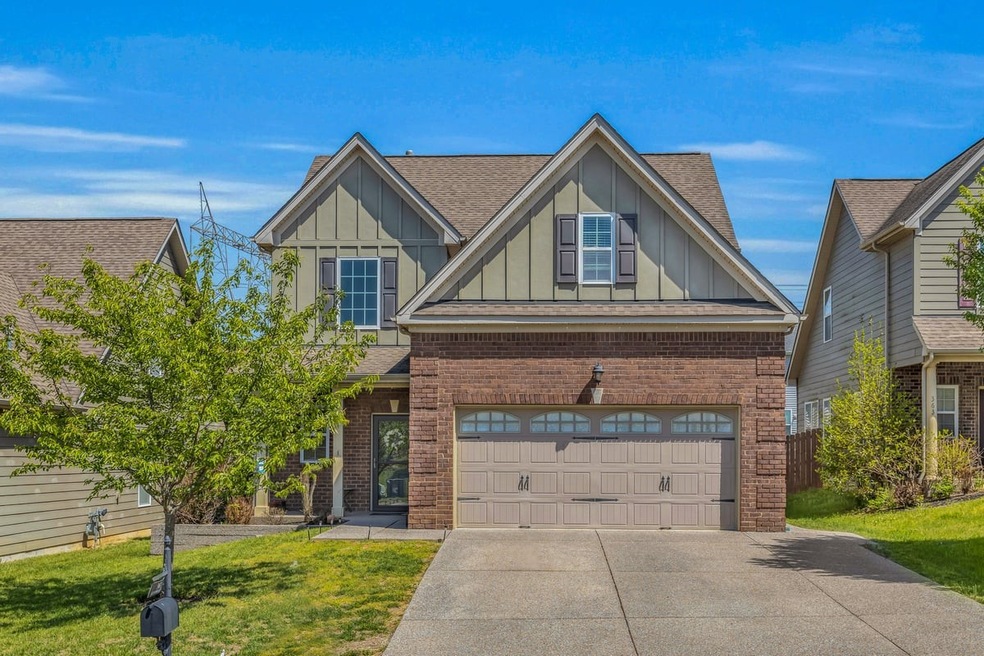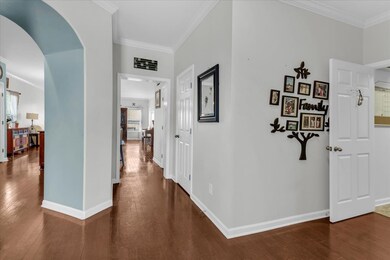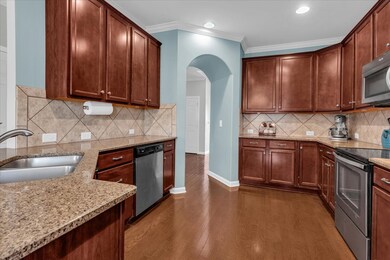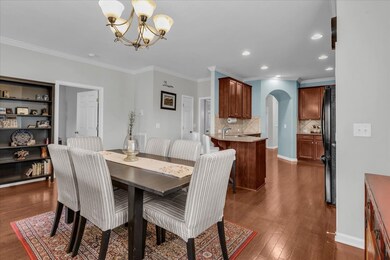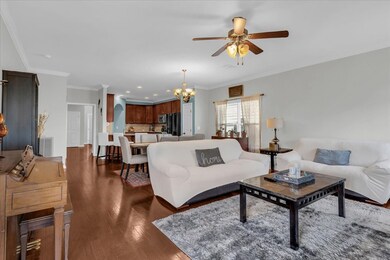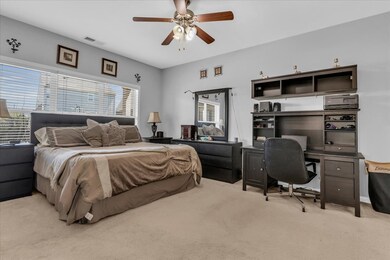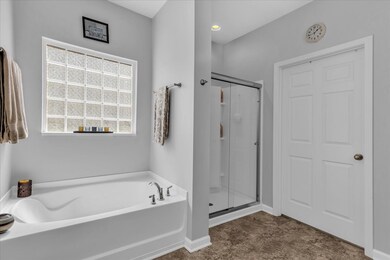
361 Dunnwood Loop Mount Juliet, TN 37122
Highlights
- Deck
- Wood Flooring
- Covered patio or porch
- Rutland Elementary School Rated A
- Community Pool
- 2 Car Attached Garage
About This Home
As of June 2023Lovely 4 bedroom, 2.5 bath home in the heart of Mt. Juliet. This home has an open floor plan with hardwood floors throughout the main level and a master bedroom on the first floor. Upstairs, you'll find 3 additional bedrooms, a bonus room perfect for a playroom or home office plus the option of a 5th bedroom. The master suite features a walk-in closet and an ensuite bathroom with dual sinks, a soaking tub, and a separate shower. The open-concept main level boasts a welcoming foyer, a dining room, and a kitchen with granite countertops. Enjoy your morning coffee on the deck or front porch. The 2-car garage provides ample parking and storage space. Conveniently located near shopping, dining, and entertainment.
Last Agent to Sell the Property
Compass Brokerage Phone: 6462416771 License #356777 Listed on: 04/21/2023

Home Details
Home Type
- Single Family
Est. Annual Taxes
- $1,873
Year Built
- Built in 2013
Lot Details
- 6,534 Sq Ft Lot
- Level Lot
HOA Fees
- $60 Monthly HOA Fees
Parking
- 2 Car Attached Garage
Home Design
- Brick Exterior Construction
- Slab Foundation
- Shingle Roof
- Hardboard
Interior Spaces
- 2,693 Sq Ft Home
- Property has 2 Levels
- Ceiling Fan
- Storage
Kitchen
- Microwave
- Dishwasher
Flooring
- Wood
- Carpet
- Tile
Bedrooms and Bathrooms
- 4 Bedrooms | 1 Main Level Bedroom
- Walk-In Closet
Outdoor Features
- Deck
- Covered patio or porch
Schools
- Rutland Elementary School
- Gladeville Elementary Middle School
- Wilson Central High School
Utilities
- Cooling Available
- Central Heating
- Heating System Uses Natural Gas
Listing and Financial Details
- Assessor Parcel Number 096E K 02100 000
Community Details
Overview
- $1,075 One-Time Secondary Association Fee
- Association fees include ground maintenance, recreation facilities
- Providence Landing @ Ellen Subdivision
Recreation
- Community Playground
- Community Pool
- Trails
Ownership History
Purchase Details
Home Financials for this Owner
Home Financials are based on the most recent Mortgage that was taken out on this home.Purchase Details
Home Financials for this Owner
Home Financials are based on the most recent Mortgage that was taken out on this home.Purchase Details
Home Financials for this Owner
Home Financials are based on the most recent Mortgage that was taken out on this home.Purchase Details
Purchase Details
Similar Homes in the area
Home Values in the Area
Average Home Value in this Area
Purchase History
| Date | Type | Sale Price | Title Company |
|---|---|---|---|
| Warranty Deed | $520,000 | Stewart Title | |
| Warranty Deed | $345,000 | Rudy Title And Escrow Llc | |
| Warranty Deed | $243,315 | -- | |
| Warranty Deed | $88,200 | -- | |
| Warranty Deed | $450,000 | -- |
Mortgage History
| Date | Status | Loan Amount | Loan Type |
|---|---|---|---|
| Previous Owner | $293,250 | New Conventional | |
| Previous Owner | $59,000 | Future Advance Clause Open End Mortgage | |
| Previous Owner | $234,798 | FHA |
Property History
| Date | Event | Price | Change | Sq Ft Price |
|---|---|---|---|---|
| 06/12/2023 06/12/23 | Sold | $520,000 | -1.9% | $193 / Sq Ft |
| 04/26/2023 04/26/23 | Pending | -- | -- | -- |
| 04/21/2023 04/21/23 | For Sale | $530,000 | +53.6% | $197 / Sq Ft |
| 05/22/2019 05/22/19 | Sold | $345,000 | -1.4% | $130 / Sq Ft |
| 04/14/2019 04/14/19 | Pending | -- | -- | -- |
| 03/11/2019 03/11/19 | For Sale | $350,000 | +43.8% | $132 / Sq Ft |
| 09/26/2015 09/26/15 | Off Market | $243,315 | -- | -- |
| 06/26/2015 06/26/15 | For Sale | $32,500 | -86.6% | $12 / Sq Ft |
| 05/23/2013 05/23/13 | Sold | $243,315 | -- | $92 / Sq Ft |
Tax History Compared to Growth
Tax History
| Year | Tax Paid | Tax Assessment Tax Assessment Total Assessment is a certain percentage of the fair market value that is determined by local assessors to be the total taxable value of land and additions on the property. | Land | Improvement |
|---|---|---|---|---|
| 2024 | $1,771 | $92,775 | $21,250 | $71,525 |
| 2022 | $1,771 | $92,775 | $21,250 | $71,525 |
| 2021 | $1,873 | $92,775 | $21,250 | $71,525 |
| 2020 | $1,908 | $92,775 | $21,250 | $71,525 |
| 2019 | $236 | $70,825 | $14,375 | $56,450 |
| 2018 | $1,902 | $70,825 | $14,375 | $56,450 |
| 2017 | $1,902 | $70,825 | $14,375 | $56,450 |
| 2016 | $1,902 | $70,825 | $14,375 | $56,450 |
| 2015 | $1,962 | $70,825 | $14,375 | $56,450 |
| 2014 | $1,534 | $55,369 | $0 | $0 |
Agents Affiliated with this Home
-
Fiorella Villarruel-Calzada

Seller's Agent in 2023
Fiorella Villarruel-Calzada
Compass
(646) 241-6771
52 in this area
128 Total Sales
-
Johnathan Ferreira

Buyer's Agent in 2023
Johnathan Ferreira
Southern Sky Realty, LLC
(858) 775-6564
6 in this area
60 Total Sales
-
Gary Ashton

Seller's Agent in 2019
Gary Ashton
Gary Ashton Realt Estate
(615) 398-4439
144 in this area
3,085 Total Sales
-
Joel Lasko

Seller Co-Listing Agent in 2019
Joel Lasko
Celebration Homes
(615) 588-7075
3 in this area
16 Total Sales
-
Tony Meyers

Buyer's Agent in 2019
Tony Meyers
Keller Williams Realty Mt. Juliet
(931) 252-6772
45 in this area
97 Total Sales
-
Jessica Neal
J
Seller's Agent in 2013
Jessica Neal
Beazer Homes
(615) 244-9600
Map
Source: Realtracs
MLS Number: 2510320
APN: 096E-K-021.00
- 3107 S Dunnwood Ln
- 140 Southern Way Blvd
- 136 Southern Way Blvd
- 215 S Dunnwood Ln
- 224 S Dunnwood Ln
- 223 S Dunnwood Ln
- 217 S Dunnwood Ln
- 800 Cawthorn Ln
- 300 Blackland Dr
- 100 Brookcliff Dr
- 802 Cawthorn Ln
- 807 Cawthorn Ln
- 2884 Delta Cir
- 625 Foster Ln
- 808 Cawthorn Ln
- 103 Brookcliff Dr
- 500 Pine Valley Rd
- 1144 Bastion Cir
- 200 Citadel Dr
- 227 S Dunnwood Ln
