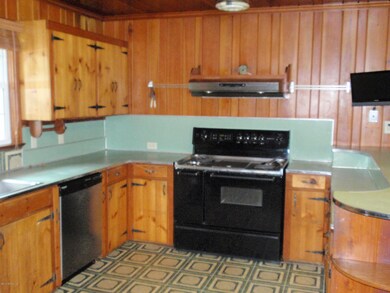
361 E Peniel Rd Palatka, FL 32177
Highlights
- Wood Flooring
- No HOA
- Breakfast Bar
- 2 Fireplaces
- 2 Car Attached Garage
- Central Heating and Cooling System
About This Home
As of May 2025Motivated!This large 4 bedroom and 3-1/2 bath ranch home is located on 3.8 acres on the outskirts of Palatka. This property includes a barn with 4 stalls, tack area, feed room and a fenced pasture. Zoned agricultural so bring your farm animals. Home has a great floor plan with two fireplaces. Large kitchen with breakfast bar. Spacious bedrooms with baths. Tongue and groove pine paneling and wood floors throughout the home. The large two car garage has a 1/2 bath. Home is wired with a 20KW LP generator. In the backyard, dip water from an old fashioned real well. There is also a guest house that has a kitchen, full bath and a/c. Many possibilites for the guest house; a mother-in-law suite, extra family room for entertaining, game room or a really good man cave. Ranch living at it's best There is additional acreage available.
Last Agent to Sell the Property
TAYLOR DOUGLAS
ROLAND PACETTI REALTY, INC
Home Details
Home Type
- Single Family
Est. Annual Taxes
- $4,928
Year Built
- Built in 1954
Parking
- 2 Car Attached Garage
Home Design
- Shingle Roof
Interior Spaces
- 2,987 Sq Ft Home
- 1-Story Property
- 2 Fireplaces
- Wood Burning Fireplace
- Fire and Smoke Detector
- Washer and Electric Dryer Hookup
Kitchen
- Breakfast Bar
- Electric Range
- Dishwasher
Flooring
- Wood
- Tile
Bedrooms and Bathrooms
- 4 Bedrooms
- Split Bedroom Floorplan
- Bathtub and Shower Combination in Primary Bathroom
Eco-Friendly Details
- Energy-Efficient Windows
Utilities
- Central Heating and Cooling System
- Well
- Electric Water Heater
- Septic Tank
Community Details
- No Home Owners Association
Listing and Financial Details
- Assessor Parcel Number 211026000006400000
Ownership History
Purchase Details
Purchase Details
Home Financials for this Owner
Home Financials are based on the most recent Mortgage that was taken out on this home.Purchase Details
Map
Similar Homes in Palatka, FL
Home Values in the Area
Average Home Value in this Area
Purchase History
| Date | Type | Sale Price | Title Company |
|---|---|---|---|
| Warranty Deed | -- | None Listed On Document | |
| Warranty Deed | $275,000 | Lakeside Title | |
| Deed | $100 | -- |
Mortgage History
| Date | Status | Loan Amount | Loan Type |
|---|---|---|---|
| Previous Owner | $255,000 | Seller Take Back |
Property History
| Date | Event | Price | Change | Sq Ft Price |
|---|---|---|---|---|
| 05/23/2025 05/23/25 | Sold | $391,000 | +3.2% | $131 / Sq Ft |
| 04/28/2025 04/28/25 | Pending | -- | -- | -- |
| 04/15/2025 04/15/25 | For Sale | $379,000 | 0.0% | $127 / Sq Ft |
| 03/27/2025 03/27/25 | Pending | -- | -- | -- |
| 03/13/2025 03/13/25 | For Sale | $379,000 | +37.8% | $127 / Sq Ft |
| 12/17/2023 12/17/23 | Off Market | $275,000 | -- | -- |
| 12/09/2016 12/09/16 | Sold | $275,000 | -28.6% | $92 / Sq Ft |
| 11/22/2016 11/22/16 | Pending | -- | -- | -- |
| 11/14/2016 11/14/16 | For Sale | $385,000 | -- | $129 / Sq Ft |
Tax History
| Year | Tax Paid | Tax Assessment Tax Assessment Total Assessment is a certain percentage of the fair market value that is determined by local assessors to be the total taxable value of land and additions on the property. | Land | Improvement |
|---|---|---|---|---|
| 2024 | $4,928 | $311,510 | -- | -- |
| 2023 | $4,794 | $302,440 | $0 | $0 |
| 2022 | $4,570 | $293,640 | $0 | $0 |
| 2021 | $4,554 | $285,090 | $0 | $0 |
| 2020 | $4,524 | $277,710 | $0 | $0 |
| 2019 | $4,527 | $271,470 | $249,430 | $22,040 |
| 2018 | $4,518 | $266,410 | $249,880 | $16,530 |
| 2017 | $4,539 | $260,930 | $244,400 | $16,530 |
| 2016 | $5,112 | $258,228 | $0 | $0 |
| 2015 | $5,177 | $259,153 | $0 | $0 |
| 2014 | $5,296 | $262,531 | $0 | $0 |
Source: realMLS (Northeast Florida Multiple Listing Service)
MLS Number: 835529
APN: 21-10-26-0000-0640-0000
- 1284 S State Road 19
- 116 Karen Ct
- 107 Dinkla Ln
- 540 W Peniel Rd
- 128 Dinkla Ln
- 100 Red Fox Trail
- 113 Honduras Ave
- 102 Congo St
- 0 S State Road 19
- 126 Echo Ln
- 000 E Saint Johns St
- 0 E Saint Johns St
- 00 E Saint Johns St
- 107 Krantz Rd
- 118 Herja Acre Ln
- 125 Newcastle Rd
- 157 Pine Tree Rd
- 130 Tessa Terrace
- 157 Timber Lane Crossing
- 0 E Don Quixote St






