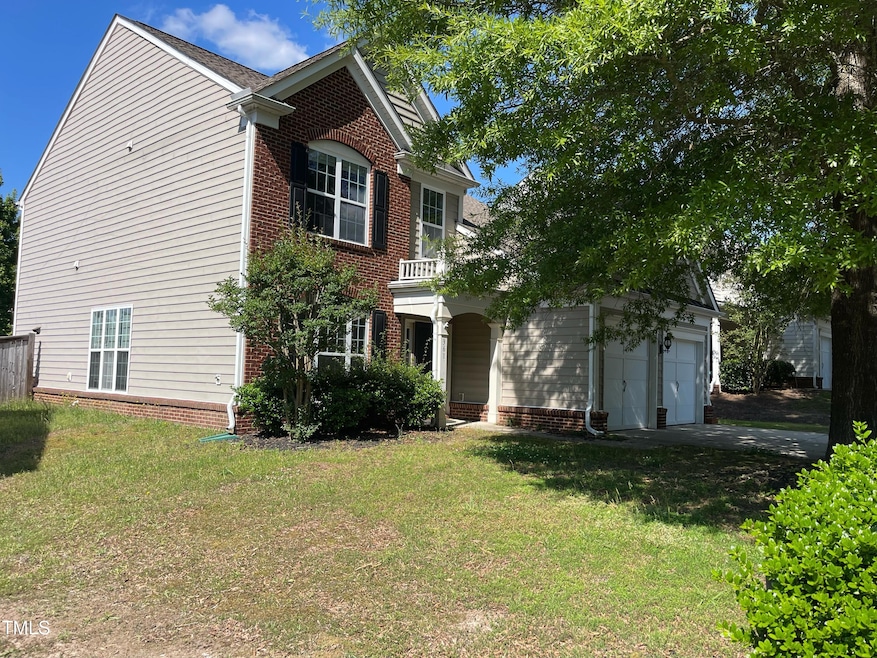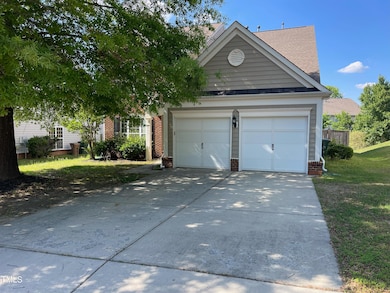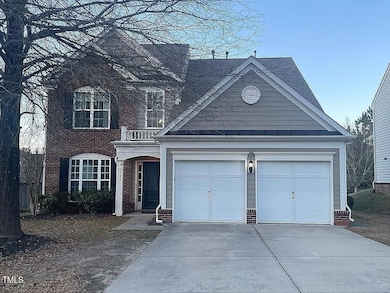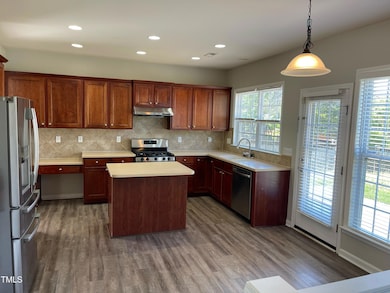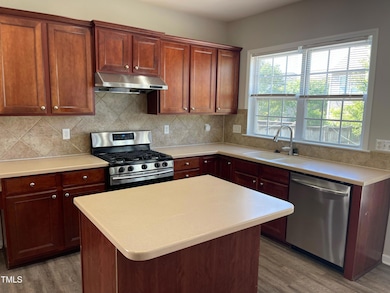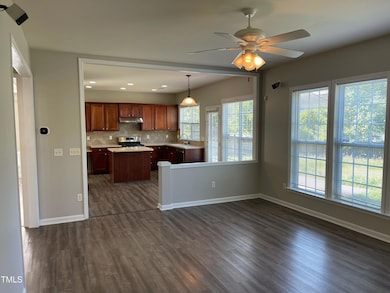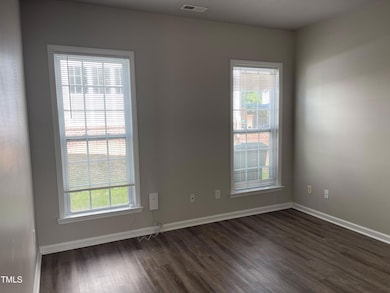361 Euphoria Cir Cary, NC 27519
West Cary NeighborhoodHighlights
- Home Office
- Stainless Steel Appliances
- Eat-In Kitchen
- Turner Creek Elementary School Rated A-
- 2 Car Attached Garage
- Coffered Ceiling
About This Home
Step into comfort and style in this spacious 4-bedroom, 2.5-bathroom home featuring elegant LVT flooring throughout and ceramic tile in the bathrooms and laundry for easy maintenance. The versatile floorplan includes a dedicated library or home office—perfect for remote work or quiet reading space. Enjoy year-round comfort with a brand-new dual HVAC system installed in 2024.Located in a highly convenient area, you'll be just minutes from a variety of grocery stores, popular restaurants, and everyday essentials. This home offers the perfect blend of functionality, charm, and modern upgrades—ready for you to move in and enjoy!
Home Details
Home Type
- Single Family
Est. Annual Taxes
- $5,459
Year Built
- Built in 2007
Lot Details
- 7,405 Sq Ft Lot
- Wood Fence
- Back Yard Fenced
Parking
- 2 Car Attached Garage
- Front Facing Garage
- Private Driveway
- 2 Open Parking Spaces
Interior Spaces
- 2,488 Sq Ft Home
- 2-Story Property
- Built-In Features
- Bookcases
- Crown Molding
- Coffered Ceiling
- Ceiling Fan
- Entrance Foyer
- Living Room
- Dining Room
- Home Office
Kitchen
- Eat-In Kitchen
- Gas Range
- Ice Maker
- Dishwasher
- Stainless Steel Appliances
- Kitchen Island
Flooring
- Tile
- Luxury Vinyl Tile
Bedrooms and Bathrooms
- 4 Bedrooms
- Walk-In Closet
- Double Vanity
Laundry
- Laundry Room
- Laundry on upper level
Outdoor Features
- Patio
Schools
- Turner Creek Road Year Round Elementary School
- Salem Middle School
- Green Level High School
Utilities
- Zoned Heating and Cooling System
- Heating System Uses Gas
- Heating System Uses Natural Gas
- High Speed Internet
Listing and Financial Details
- Security Deposit $2,695
- Property Available on 5/9/25
- Tenant pays for all utilities, cable TV, electricity, gas, grounds care, insurance, water, air and water filters
- The owner pays for association fees, management, taxes
- 12 Month Lease Term
- $50 Application Fee
Community Details
Overview
- Harmony Subdivision
Pet Policy
- Pet Deposit $500
- $50 Pet Fee
- Small pets allowed
Map
Source: Doorify MLS
MLS Number: 10095062
APN: 0733.01-47-9069-000
- 312 Alliance Cir
- 1215 Corkery Ridge Ct
- 1207 Corkery Ridge Ct
- 6716 Valley Woods Ln
- 7210 Roberts Rd
- 232 Kanewind Terrace
- 105 Parkmount Cir
- 6824 Wood Forest Dr
- 205 Caniff Ln
- 102 Downing Forest Place
- 102 Parkbranch Ln
- 333 Parlier Dr
- 337 Parlier Dr
- 307 Parkmeadow Dr
- 1665 Wilde Bend
- 104 Barnes Spring Ct
- 802 Wakehurst Dr
- 112 Parkmeadow Dr
- 2217 Holtwood Way
- 2221 Holtwood Way
