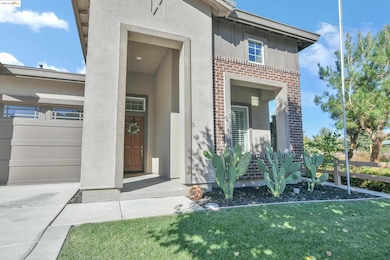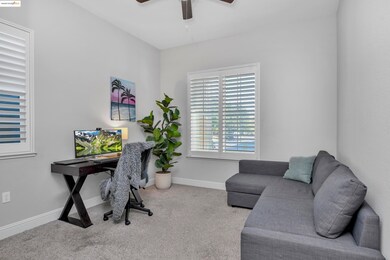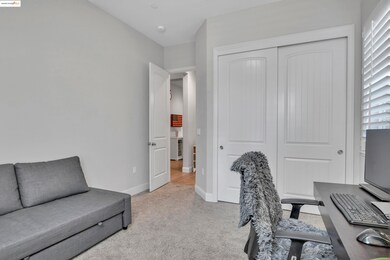361 Fletcher Ln Brentwood, CA 94513
Estimated payment $5,610/month
Highlights
- Solar Power System
- Solid Surface Countertops
- 3 Car Attached Garage
- Liberty High School Rated A-
- No HOA
- Eat-In Kitchen
About This Home
361 Fletcher Lane is everything you’ve been waiting for. Modern design, a spacious layout, and a prime Brentwood location. This home truly has it all- style, comfort, and a genuine sense of home. Built in 2019, this beautifully maintained residence offers 2,325 sq. ft. of living space on a generous 6,600 sq. ft. lot. Step inside and you’ll find a property that’s completely move-in ready, featuring fresh modern finishes, neutral tones, and thoughtful upgrades throughout including owned solar for energy efficiency and lower utility costs. The open-concept floor plan includes 4 bedrooms and 3 bathrooms, offering flexibility for families, guests, or a dedicated home office. Enjoy bright, welcoming living areas designed for entertaining, and a stunning kitchen with a large center island—perfect for gatherings. A spacious backyard provides endless potential for outdoor living and future customization. With numerous upgrades and conveniently located close to Brentwood’s top-rated schools, scenic parks, shopping, downtown restaurants, walking distance to Downtown Farmers Market, Elementary School and Aquatic complex, this home is the perfect blend of modern comfort and everyday convenience.
Listing Agent
Lisa Oerlemans
Re/Max Gold Blue Line Group License #01319197 Listed on: 10/31/2025
Home Details
Home Type
- Single Family
Est. Annual Taxes
- $11,539
Year Built
- Built in 2019
Lot Details
- 6,600 Sq Ft Lot
- Landscaped
- Level Lot
- Back Yard
Parking
- 3 Car Attached Garage
Home Design
- Slab Foundation
- Stucco
Interior Spaces
- 2,325 Sq Ft Home
- 1-Story Property
- Ceiling Fan
- Family Room with Fireplace
Kitchen
- Eat-In Kitchen
- Dishwasher
- Kitchen Island
- Solid Surface Countertops
- Disposal
Flooring
- Carpet
- Laminate
Bedrooms and Bathrooms
- 4 Bedrooms
- 3 Full Bathrooms
Laundry
- Laundry Room
- Washer and Dryer Hookup
Home Security
- Carbon Monoxide Detectors
- Fire and Smoke Detector
Eco-Friendly Details
- Solar Power System
- Solar owned by seller
Utilities
- Whole House Fan
- Forced Air Heating and Cooling System
- Tankless Water Heater
Community Details
- No Home Owners Association
- Delta Association
- Brentwood Subdivision
Map
Home Values in the Area
Average Home Value in this Area
Tax History
| Year | Tax Paid | Tax Assessment Tax Assessment Total Assessment is a certain percentage of the fair market value that is determined by local assessors to be the total taxable value of land and additions on the property. | Land | Improvement |
|---|---|---|---|---|
| 2025 | $11,539 | $759,068 | $218,727 | $540,341 |
| 2024 | $11,367 | $744,186 | $214,439 | $529,747 |
| 2023 | $11,367 | $729,595 | $210,235 | $519,360 |
| 2022 | $11,250 | $715,290 | $206,113 | $509,177 |
| 2021 | $10,916 | $697,148 | $202,072 | $495,076 |
| 2019 | $4,915 | $202,117 | $202,117 | $0 |
| 2018 | $4,874 | $198,154 | $198,154 | $0 |
| 2017 | $4,641 | $194,269 | $194,269 | $0 |
| 2016 | $4,221 | $190,460 | $190,460 | $0 |
Property History
| Date | Event | Price | List to Sale | Price per Sq Ft | Prior Sale |
|---|---|---|---|---|---|
| 10/31/2025 10/31/25 | For Sale | $888,000 | +28.7% | $382 / Sq Ft | |
| 06/16/2025 06/16/25 | Off Market | $690,000 | -- | -- | |
| 02/04/2025 02/04/25 | Off Market | $690,000 | -- | -- | |
| 05/05/2020 05/05/20 | Sold | $690,000 | -1.3% | $296 / Sq Ft | View Prior Sale |
| 04/11/2020 04/11/20 | Pending | -- | -- | -- | |
| 01/26/2020 01/26/20 | Price Changed | $699,000 | -0.7% | $300 / Sq Ft | |
| 01/09/2020 01/09/20 | For Sale | $704,155 | -- | $302 / Sq Ft |
Purchase History
| Date | Type | Sale Price | Title Company |
|---|---|---|---|
| Grant Deed | $690,000 | Old Republic Title Company |
Mortgage History
| Date | Status | Loan Amount | Loan Type |
|---|---|---|---|
| Open | $705,870 | VA |
Source: bridgeMLS
MLS Number: 41116335
APN: 012-370-091-6
- 235 Pecan Place
- 683 Avington Ct
- 105 Williams Ct
- 951 Dainty Ave
- 801 Villa Terrace
- 967 Dainty Ave
- 3660 Walnut Blvd Unit 65
- 3660 Walnut Blvd Unit 46
- 3660 Walnut Blvd Unit 72
- 3660 Walnut Blvd Unit 40
- 60 Lexington Ct
- 730 Bramhall St
- 463 Trellis Way
- 524 Bougainvilla Ct
- 8500 Brentwood Blvd
- 875 Villa Terrace
- 0 Briones Valley Rd Unit 41100771
- 0 Briones Valley Rd Unit 41100773
- 810 Coventry Cir
- 596 Toscanna Ct
- 301 Birch St Unit 5
- 364 Dante Ct
- 1023 New Holland Ct
- 807 Bamboo Dr
- 730 Forest View Common
- 1275 Central Blvd
- 320 Fairview Ave
- 1290 Business Center Dr
- 1378 Windsor Way
- 271 Washington Dr
- 220 Whispering Oaks Ct
- 246 White Birch Ct
- 1621 Kent Dr
- 988 Chamomile Ln
- 217 Brush Creek Dr
- 76 Baird Cir
- 390 Grovewood Loop N
- 491 Central Park Place
- 1168 Pimento Dr
- 1428 Legend Ln






