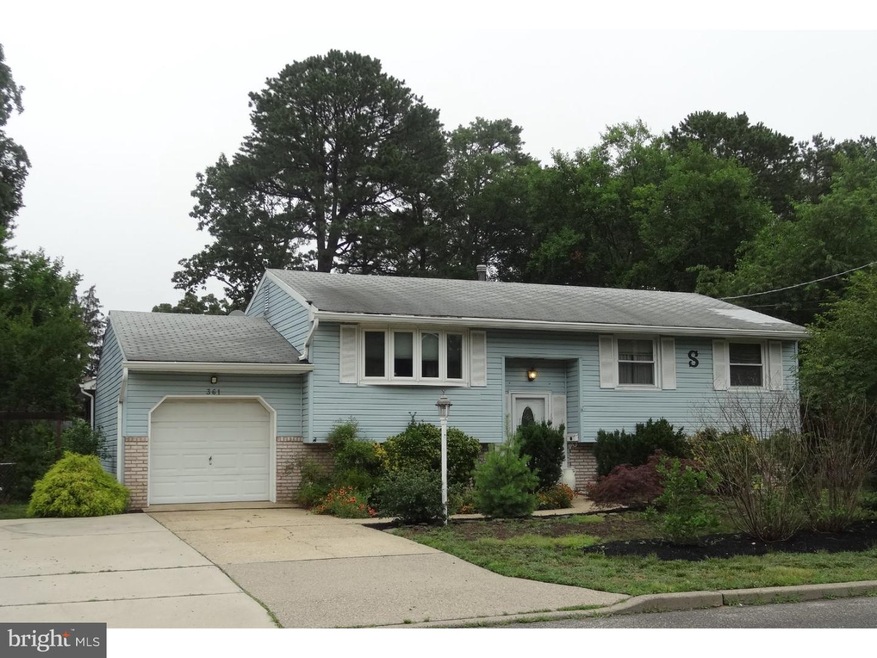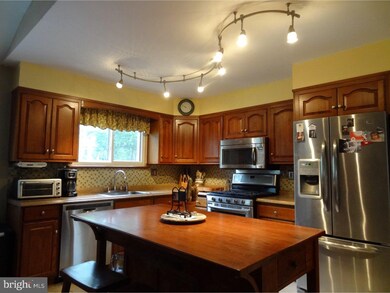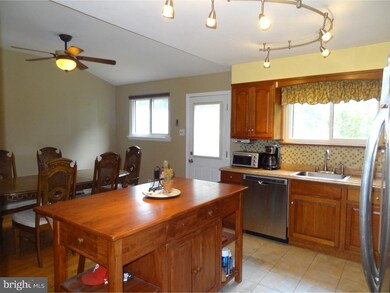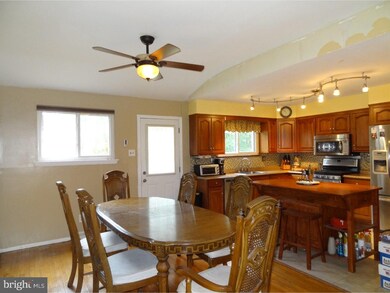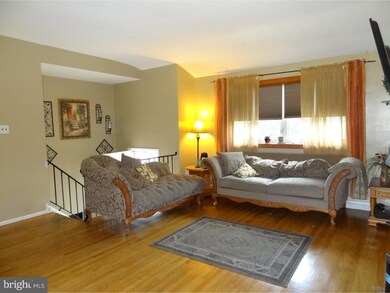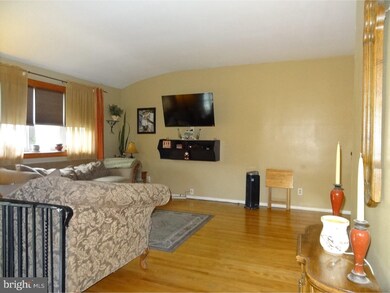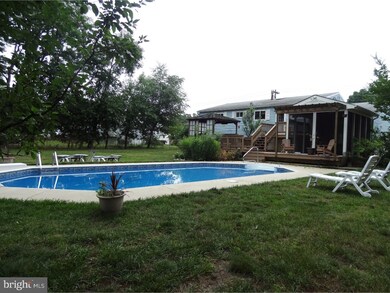
361 Franklin Ave West Berlin, NJ 08091
Highlights
- In Ground Pool
- Deck
- Wood Flooring
- 0.39 Acre Lot
- Traditional Architecture
- Attic
About This Home
As of June 2020More pictures to follow. Seller is in the process of cleaning out. Four bedroom one and a half bath bi-level with in-ground pool. Kitchen with raised panel cherry wood cabinets, upgraded stainless steel appliances, tile backsplash and tile floor. Hardwood floors in the Living Room, Dining Room, and Bedrooms. Three bedrooms and full bath on main level. Family Room, fourth bedroom, laundry room, and half bath on lower level. Fenced yard with custom deck, screened porch, sprinkler system (front and back), in-ground pool with newer liner (2 years), gazebo with hot tub, and a pool house shed (approx. 20x10). One car garage and extra wide driveway. One year home protection plan is included.
Last Agent to Sell the Property
BHHS Fox & Roach-Cherry Hill License #8710317 Listed on: 06/27/2016

Home Details
Home Type
- Single Family
Est. Annual Taxes
- $7,228
Year Built
- Built in 1970
Lot Details
- 0.39 Acre Lot
- Lot Dimensions are 112x150
- Level Lot
- Sprinkler System
- Property is in good condition
- Property is zoned R2
Parking
- 1 Car Direct Access Garage
- 3 Open Parking Spaces
- Garage Door Opener
Home Design
- Traditional Architecture
- Bi-Level Home
- Shingle Roof
- Vinyl Siding
Interior Spaces
- 2,074 Sq Ft Home
- Family Room
- Living Room
- Dining Room
- Wood Flooring
- Attic
Kitchen
- Eat-In Kitchen
- Butlers Pantry
- <<builtInRangeToken>>
- Kitchen Island
Bedrooms and Bathrooms
- 4 Bedrooms
- En-Suite Primary Bedroom
- 1.5 Bathrooms
Laundry
- Laundry Room
- Laundry on lower level
Basement
- Basement Fills Entire Space Under The House
- Exterior Basement Entry
Outdoor Features
- In Ground Pool
- Deck
- Shed
- Porch
Schools
- John F Kennedy Memorial Elementary School
- Dwight Eisenhower Middle School
Utilities
- Forced Air Heating and Cooling System
- Heating System Uses Gas
- Natural Gas Water Heater
- Cable TV Available
Community Details
- No Home Owners Association
- Pinecrest Subdivision
Listing and Financial Details
- Tax Lot 00004
- Assessor Parcel Number 06-00823-00004
Ownership History
Purchase Details
Home Financials for this Owner
Home Financials are based on the most recent Mortgage that was taken out on this home.Purchase Details
Home Financials for this Owner
Home Financials are based on the most recent Mortgage that was taken out on this home.Purchase Details
Home Financials for this Owner
Home Financials are based on the most recent Mortgage that was taken out on this home.Similar Home in the area
Home Values in the Area
Average Home Value in this Area
Purchase History
| Date | Type | Sale Price | Title Company |
|---|---|---|---|
| Deed | $225,000 | Title Evolution Llc | |
| Deed | $179,900 | Surety Title Co | |
| Deed | $124,900 | -- |
Mortgage History
| Date | Status | Loan Amount | Loan Type |
|---|---|---|---|
| Open | $218,250 | New Conventional | |
| Previous Owner | $183,767 | New Conventional | |
| Previous Owner | $167,582 | FHA | |
| Previous Owner | $10,000 | Credit Line Revolving | |
| Previous Owner | $124,642 | FHA |
Property History
| Date | Event | Price | Change | Sq Ft Price |
|---|---|---|---|---|
| 06/30/2020 06/30/20 | Sold | $225,000 | +2.3% | $108 / Sq Ft |
| 05/11/2020 05/11/20 | Pending | -- | -- | -- |
| 05/08/2020 05/08/20 | For Sale | $220,000 | +22.3% | $106 / Sq Ft |
| 08/31/2016 08/31/16 | Sold | $179,900 | 0.0% | $87 / Sq Ft |
| 07/15/2016 07/15/16 | Pending | -- | -- | -- |
| 06/27/2016 06/27/16 | For Sale | $179,900 | -- | $87 / Sq Ft |
Tax History Compared to Growth
Tax History
| Year | Tax Paid | Tax Assessment Tax Assessment Total Assessment is a certain percentage of the fair market value that is determined by local assessors to be the total taxable value of land and additions on the property. | Land | Improvement |
|---|---|---|---|---|
| 2024 | $7,474 | $188,400 | $46,000 | $142,400 |
| 2023 | $7,474 | $188,400 | $46,000 | $142,400 |
| 2022 | $7,112 | $188,400 | $46,000 | $142,400 |
| 2021 | $7,112 | $188,400 | $46,000 | $142,400 |
| 2020 | $7,133 | $188,400 | $46,000 | $142,400 |
| 2019 | $7,025 | $188,400 | $46,000 | $142,400 |
| 2018 | $7,042 | $188,400 | $46,000 | $142,400 |
| 2017 | $6,956 | $188,400 | $46,000 | $142,400 |
| 2016 | $6,909 | $188,400 | $46,000 | $142,400 |
| 2015 | $7,228 | $124,900 | $39,200 | $85,700 |
| 2014 | $7,113 | $127,600 | $39,200 | $88,400 |
Agents Affiliated with this Home
-
Cristin Holloway

Seller's Agent in 2020
Cristin Holloway
EXP Realty, LLC
(609) 234-6877
4 in this area
501 Total Sales
-
Joe DeLorenzo

Buyer's Agent in 2020
Joe DeLorenzo
RE/MAX
(609) 635-0714
164 Total Sales
-
Barbara Beirao

Seller's Agent in 2016
Barbara Beirao
BHHS Fox & Roach
(609) 504-1958
6 in this area
51 Total Sales
-
Mary Farrell

Buyer's Agent in 2016
Mary Farrell
Keller Williams Realty - Cherry Hill
(609) 816-1199
116 Total Sales
Map
Source: Bright MLS
MLS Number: 1002448900
APN: 06-00823-0000-00004
- 208 Veterans Ave
- 314 Washington Ave
- 309 Cleveland Ave
- 215 4th Ave
- 106 Haddon Ave
- 303 Lippard Ave
- 87 Walker Ave
- 178 Pine Ave
- 164 Pine Ave
- 184 Pine Ave
- 311 Lippard Ave
- 449 Prospect Ave
- 22 Devonshire Dr
- 105 Abbett Ave
- 121 Stokes Ave
- 34 Gainsboro Dr
- 36 Park Ave
- 10 Devonshire Dr
- 268 Fairview Ave
- 0 Cardinal Ln
