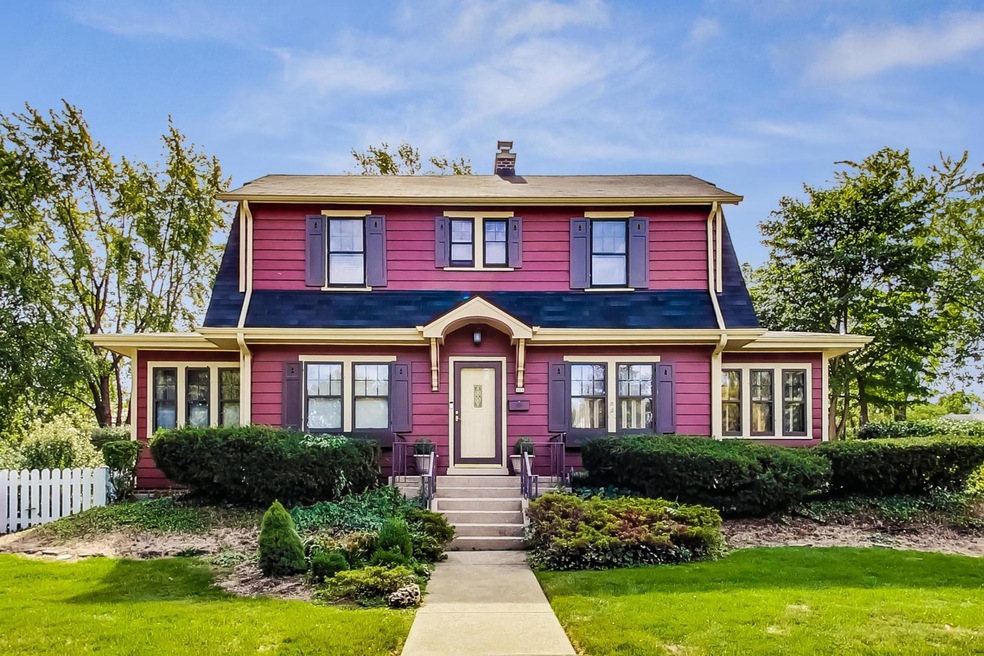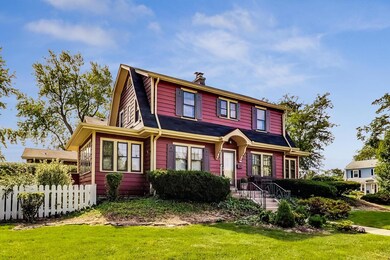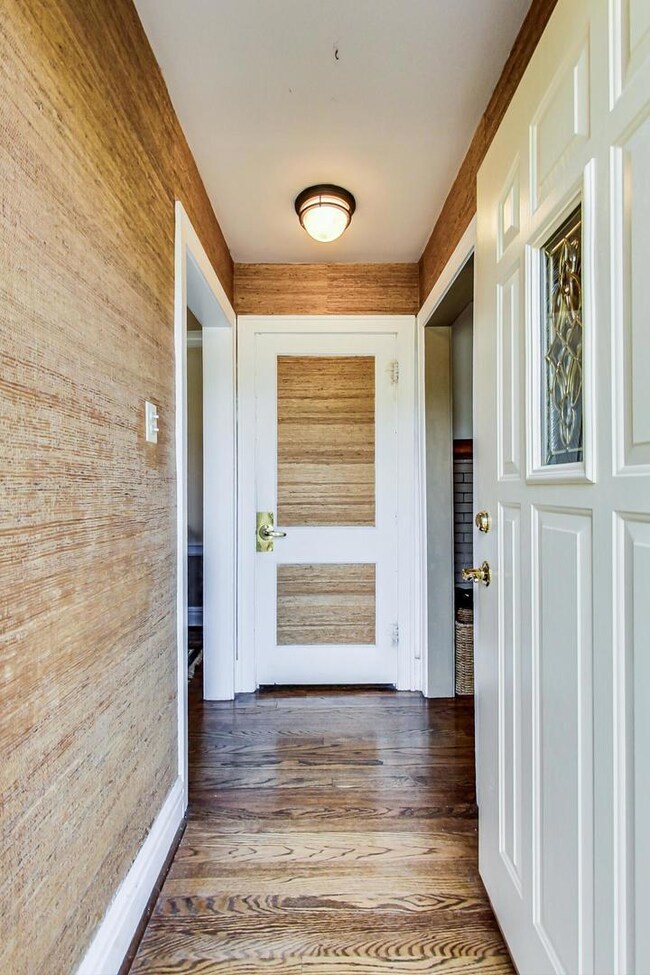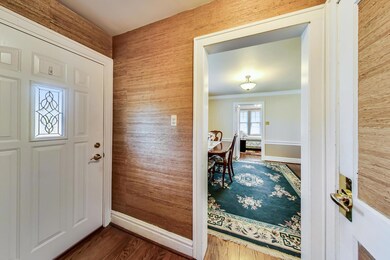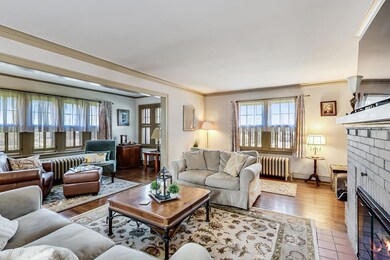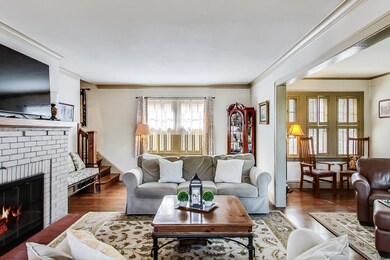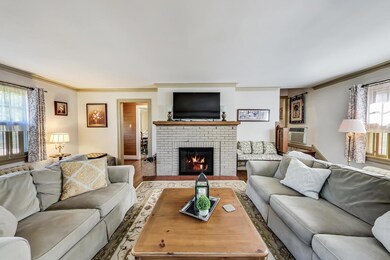
361 Herrick Rd Riverside, IL 60546
Estimated Value: $491,000 - $522,000
Highlights
- Colonial Architecture
- Wood Flooring
- Corner Lot
- Blythe Park Elementary School Rated A
- Main Floor Bedroom
- Sitting Room
About This Home
As of March 2023Welcome to Riverside! This 4 Bedroom 1 and half Bath Meticulous Maintained Home has so much to offer! 2 car garage, Large Corner Lot, Newer Roof, Newer Boiler, Wood Floors Throughout And a Wood Burning Fireplace. The Sitting Room has great Sun Exposure and a great view! Close to shopping, Restaurant's and More. This Beautiful Home is waiting for you to move right in. Conveyed "As Is"
Last Agent to Sell the Property
@properties Christie's International Real Estate License #475189467 Listed on: 01/04/2023

Home Details
Home Type
- Single Family
Est. Annual Taxes
- $8,128
Year Built
- Built in 1922
Lot Details
- 7,841 Sq Ft Lot
- Lot Dimensions are 41.83 x 87.81
- Fenced Yard
- Corner Lot
Parking
- 2 Car Detached Garage
- Garage Door Opener
- Driveway
- Parking Included in Price
Home Design
- Colonial Architecture
- Asphalt Roof
- Wood Siding
- Concrete Perimeter Foundation
Interior Spaces
- 1,652 Sq Ft Home
- 2-Story Property
- Sitting Room
- Living Room
- Dining Room
- Wood Flooring
- Unfinished Basement
- Basement Fills Entire Space Under The House
- Pull Down Stairs to Attic
- Storm Screens
- Laundry Room
Bedrooms and Bathrooms
- 4 Bedrooms
- 4 Potential Bedrooms
- Main Floor Bedroom
- Bathroom on Main Level
Outdoor Features
- Brick Porch or Patio
Schools
- Blythe Park Elementary School
- L J Hauser Junior High School
- Riverside Brookfield Twp Senior High School
Utilities
- Two Cooling Systems Mounted To A Wall/Window
- Radiator
- 100 Amp Service
- Lake Michigan Water
Listing and Financial Details
- Senior Tax Exemptions
- Homeowner Tax Exemptions
- Senior Freeze Tax Exemptions
Ownership History
Purchase Details
Home Financials for this Owner
Home Financials are based on the most recent Mortgage that was taken out on this home.Purchase Details
Similar Homes in the area
Home Values in the Area
Average Home Value in this Area
Purchase History
| Date | Buyer | Sale Price | Title Company |
|---|---|---|---|
| Mcshane Lucas A | $440,000 | None Listed On Document | |
| Delgado Margarette | -- | None Available |
Mortgage History
| Date | Status | Borrower | Loan Amount |
|---|---|---|---|
| Open | Mcshane Lucas A | $330,000 | |
| Previous Owner | Delgado Margarette | $325,000 | |
| Previous Owner | Delgado Louis | $163,000 |
Property History
| Date | Event | Price | Change | Sq Ft Price |
|---|---|---|---|---|
| 03/01/2023 03/01/23 | Sold | $440,000 | -6.2% | $266 / Sq Ft |
| 02/06/2023 02/06/23 | Price Changed | $469,000 | 0.0% | $284 / Sq Ft |
| 02/06/2023 02/06/23 | For Sale | $469,000 | 0.0% | $284 / Sq Ft |
| 02/04/2023 02/04/23 | Pending | -- | -- | -- |
| 01/19/2023 01/19/23 | For Sale | $469,000 | 0.0% | $284 / Sq Ft |
| 01/09/2023 01/09/23 | Pending | -- | -- | -- |
| 01/04/2023 01/04/23 | For Sale | $469,000 | -- | $284 / Sq Ft |
Tax History Compared to Growth
Tax History
| Year | Tax Paid | Tax Assessment Tax Assessment Total Assessment is a certain percentage of the fair market value that is determined by local assessors to be the total taxable value of land and additions on the property. | Land | Improvement |
|---|---|---|---|---|
| 2024 | $9,642 | $40,835 | $7,840 | $32,995 |
| 2023 | $9,642 | $44,000 | $7,840 | $36,160 |
| 2022 | $9,642 | $40,406 | $6,860 | $33,546 |
| 2021 | $12,664 | $40,405 | $6,860 | $33,545 |
| 2020 | $8,128 | $40,405 | $6,860 | $33,545 |
| 2019 | $8,883 | $31,412 | $6,272 | $25,140 |
| 2018 | $8,619 | $31,412 | $6,272 | $25,140 |
| 2017 | $8,375 | $31,412 | $6,272 | $25,140 |
| 2016 | $10,184 | $33,198 | $5,488 | $27,710 |
| 2015 | $10,521 | $33,198 | $5,488 | $27,710 |
| 2014 | $10,359 | $33,198 | $5,488 | $27,710 |
| 2013 | $11,207 | $38,553 | $5,488 | $33,065 |
Agents Affiliated with this Home
-
Sheri Ann Sauer

Seller's Agent in 2023
Sheri Ann Sauer
@ Properties
(708) 372-2579
3 in this area
38 Total Sales
-
Rory Dominick

Buyer's Agent in 2023
Rory Dominick
Keller Williams Premiere Properties
(773) 425-9942
95 in this area
154 Total Sales
Map
Source: Midwest Real Estate Data (MRED)
MLS Number: 11694673
APN: 15-36-209-001-0000
- 404 Herrick Rd
- 241 E Burlington St Unit C
- 3249 Maple Ave
- 475 Shenstone Rd Unit 203
- 210 E Burlington St
- 151 N Delaplaine Rd
- 3441 S Harlem Ave
- 192 E Burlington St
- 751 Arlington Rd
- 3104 Maple Ave
- 3515 S Harlem Ave Unit 1B
- 3315 Home Ave
- 1435 Wenonah Ave
- 326 Evelyn Rd
- 3326 Clinton Ave
- 2934 Maple Ave
- 317 Blackhawk Rd
- 3524 Home Ave
- 2914 Maple Ave
- 3302 Kenilworth Ave
- 361 Herrick Rd
- 369 Herrick Rd
- 35 N Delaplaine Rd
- 373 Herrick Rd
- 356 Herrick Rd
- 31 N Delaplaine Rd
- 366 Herrick Rd
- 377 Herrick Rd
- 40 N Delaplaine Rd
- 27 N Delaplaine Rd
- 368 Herrick Rd
- 59 N Delaplaine Rd
- 372 Herrick Rd
- 381 Herrick Rd
- 347 Herrick Rd
- 376 Herrick Rd
- 324 E Burlington St Unit 3
- 324 E Burlington St Unit 1
- 324 E Burlington St
- 385 Herrick Rd
