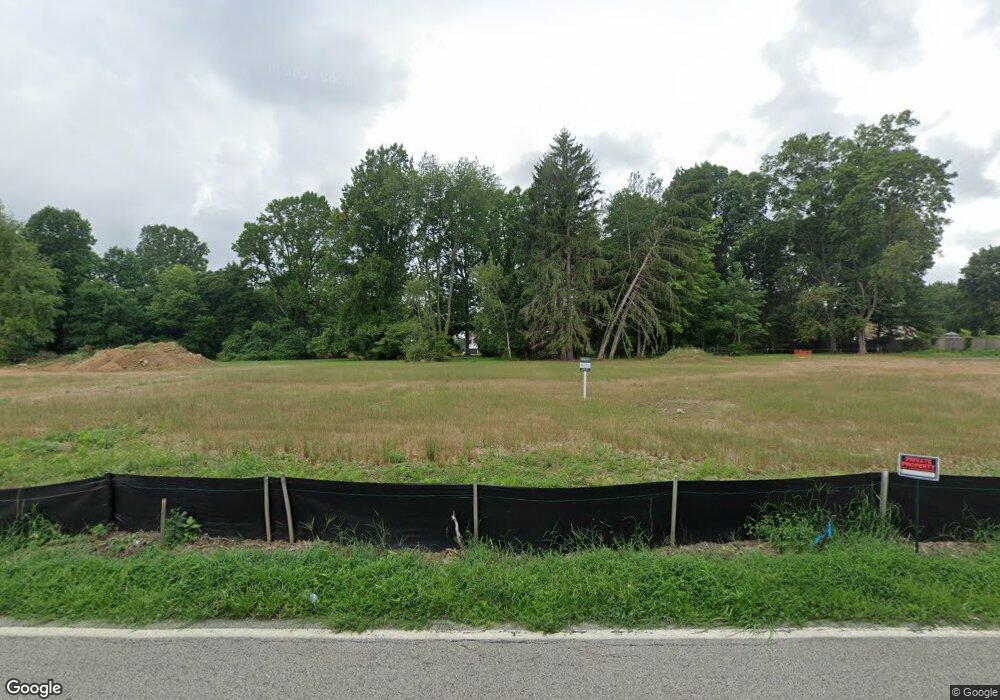4
Beds
4
Baths
3,697
Sq Ft
0.75
Acres
About This Home
This home is located at 361 Kirk Ln Unit C3, Media, PA 19063. 361 Kirk Ln Unit C3 is a home located in Delaware County with nearby schools including Media Elementary School, Springton Lake Middle School, and Penncrest High School.
Create a Home Valuation Report for This Property
The Home Valuation Report is an in-depth analysis detailing your home's value as well as a comparison with similar homes in the area
Home Values in the Area
Average Home Value in this Area
Tax History Compared to Growth
Map
Nearby Homes
- 365 Kirk Ln Unit C6
- 361 Kirk Ln Unit C7
- 520 N Lemon St Unit E8
- 1116 Wooded Way Dr
- 11 Morgan Ln
- 301 W 4th St
- 111 W 6th St
- 113 West St
- 600 N Olive St
- 334 W Second St
- 726 Switchman Rd
- 20 S Orange St
- 329 Ponds Edge Dr
- 300 S Olive St Unit 2B
- 203 E 5th St
- 222 N Overhill Rd
- 613 Summer St
- 611 Summer St
- 607 Summer St
- 408 S Olive St Unit 6
- 361 Kirk Ln Unit B6
- 361 Kirk Ln Unit B7
- 361 Kirk Ln Unit C6
- 361 Kirk Ln Unit B5
- 361 Kirk Ln Unit C4
- 361 Kirk Ln Unit P4
- 365 Kirk Ln Unit C
- 365 Kirk Ln Unit B
- 365 Kirk Ln Unit B5
- 365 Kirk Ln Unit W
- 365 Kirk Ln
- 365 Kirk Ln Unit B4
- 365 Kirk Ln Unit NT5
- 365 Kirk Ln Unit NT4
- 365 Kirk Ln Unit W5
- 365 Kirk Ln Unit W4
- 355 Kirk Ln
- 355 Kirk Ln Unit B5
- 355 Kirk Ln Unit B4
- 355 Kirk Ln Unit M4
