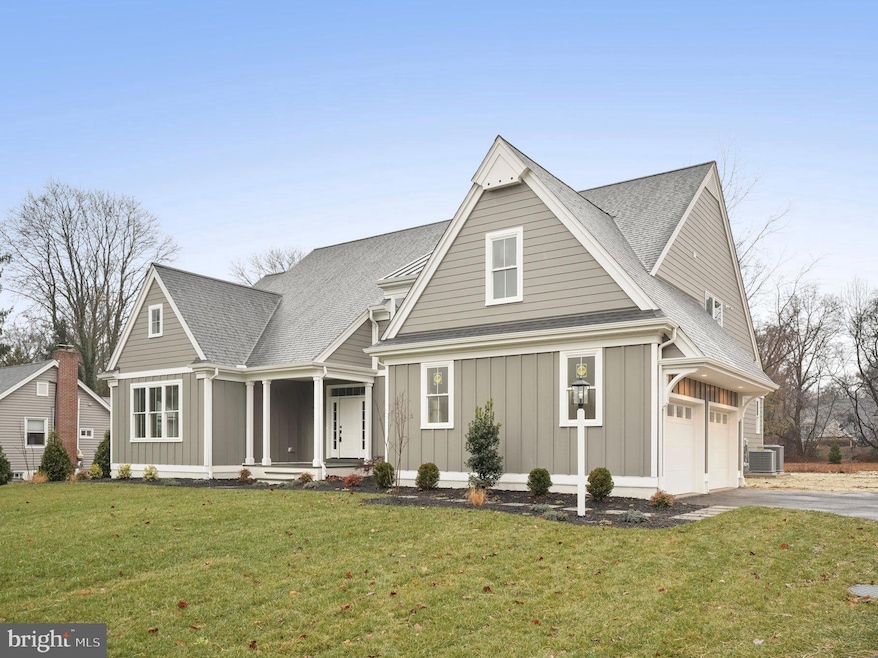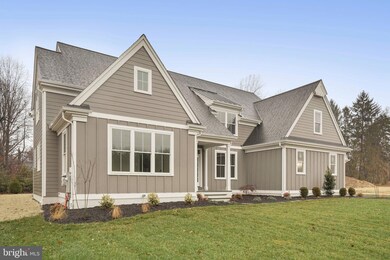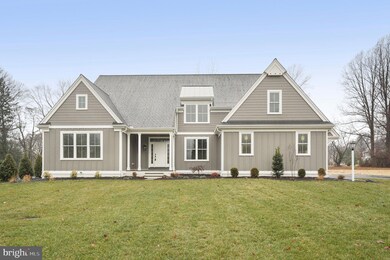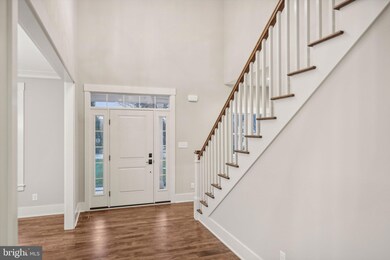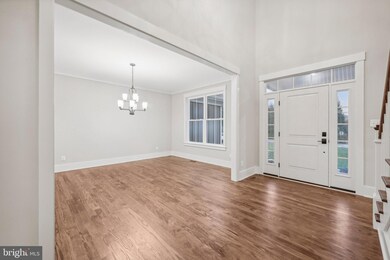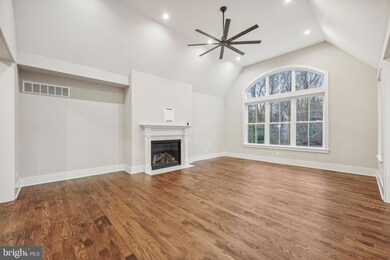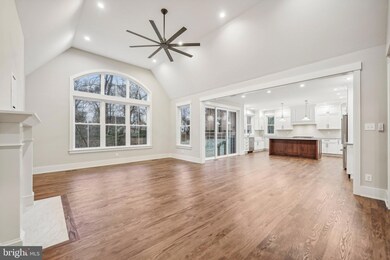Estimated payment $10,075/month
Highlights
- New Construction
- Eat-In Gourmet Kitchen
- Open Floorplan
- Media Elementary School Rated A
- View of Trees or Woods
- Colonial Architecture
About This Home
Introducing the Concord – A Masterpiece of Luxury Living at The Woods at Rose Tree
Experience the pinnacle of elegant design and superior craftsmanship with the Concord, an exceptional residence by Hellings Builders, renowned for their unwavering commitment to quality. Nestled in the prestigious Woods at Rose Tree community, this home offers a rare opportunity to enjoy luxury new construction in the heart of Media—a location celebrated for its charming downtown, top-rated schools, and seamless access to major roadways.
Designed for refined first-floor living, the Concord features a sophisticated main-level owner’s suite, complete with a spa-inspired bath, an expansive walk-in closet, and the finest finishes. The heart of the home is an exquisite chef’s kitchen, where custom cabinetry, high-end appliances, and designer details seamlessly blend with the open-concept great room—boasting soaring ceilings, a statement fireplace, and stunning natural light.
The second level offers graciously sized bedrooms, a versatile loft, and additional space to customize, whether for a private retreat, home office, or guest accommodations. With Hellings Builders’ signature craftsmanship and bespoke customization options, every element of this home is designed to exceed expectations.
Discover an unparalleled lifestyle at The Woods at Rose Tree, where timeless elegance meets modern convenience—all within moments of Media’s vibrant culture, dining, and entertainment. This home can be customized to your lifestyle.
This is more than a home; it’s a statement.
Listing Agent
(610) 462-9907 erica@garymercerteam.com Keller Williams Real Estate -Exton License #RS-0038477 Listed on: 05/23/2025

Co-Listing Agent
(610) 324-9416 sharra@garymercerteam.com LPT Realty, LLC License #RS280401
Home Details
Home Type
- Single Family
Lot Details
- 0.75 Acre Lot
- Property is in excellent condition
Parking
- 3 Car Attached Garage
- Side Facing Garage
Home Design
- New Construction
- Colonial Architecture
- Traditional Architecture
- Poured Concrete
- Stone Siding
- Concrete Perimeter Foundation
- HardiePlank Type
Interior Spaces
- 3,697 Sq Ft Home
- Property has 2 Levels
- Open Floorplan
- Crown Molding
- Recessed Lighting
- Gas Fireplace
- Family Room Off Kitchen
- Dining Area
- Views of Woods
- Laundry on main level
- Basement
Kitchen
- Eat-In Gourmet Kitchen
- Breakfast Area or Nook
- Butlers Pantry
- Built-In Range
- Built-In Microwave
- Dishwasher
- Kitchen Island
- Disposal
Flooring
- Wood
- Carpet
- Ceramic Tile
Bedrooms and Bathrooms
- En-Suite Bathroom
- Walk-In Closet
- Walk-in Shower
Schools
- Penncrest High School
Utilities
- 90% Forced Air Heating and Cooling System
- Heating System Powered By Leased Propane
- Propane Water Heater
Community Details
- No Home Owners Association
- Built by Hellings Builders
- The Woods At Rose Tree Subdivision, Concord Floorplan
Map
Home Values in the Area
Average Home Value in this Area
Property History
| Date | Event | Price | List to Sale | Price per Sq Ft |
|---|---|---|---|---|
| 05/23/2025 05/23/25 | Pending | -- | -- | -- |
| 05/23/2025 05/23/25 | For Sale | $1,604,100 | -- | $434 / Sq Ft |
Source: Bright MLS
MLS Number: PADE2091362
- 365 Kirk Ln Unit C6
- 520 N Lemon St Unit E8
- 1116 Wooded Way Dr
- 301 W 4th St
- 111 W 6th St
- 600 N Olive St
- 113 West St
- 334 W Second St
- 726 Switchman Rd
- 20 S Orange St
- 329 Ponds Edge Dr
- 300 S Lemon St
- 203 E 5th St
- 300 S Olive St Unit 2B
- 222 N Overhill Rd
- 130 Summit Rd
- 613 Summer St
- 611 Summer St
- 607 Summer St
- 0 3rd St
