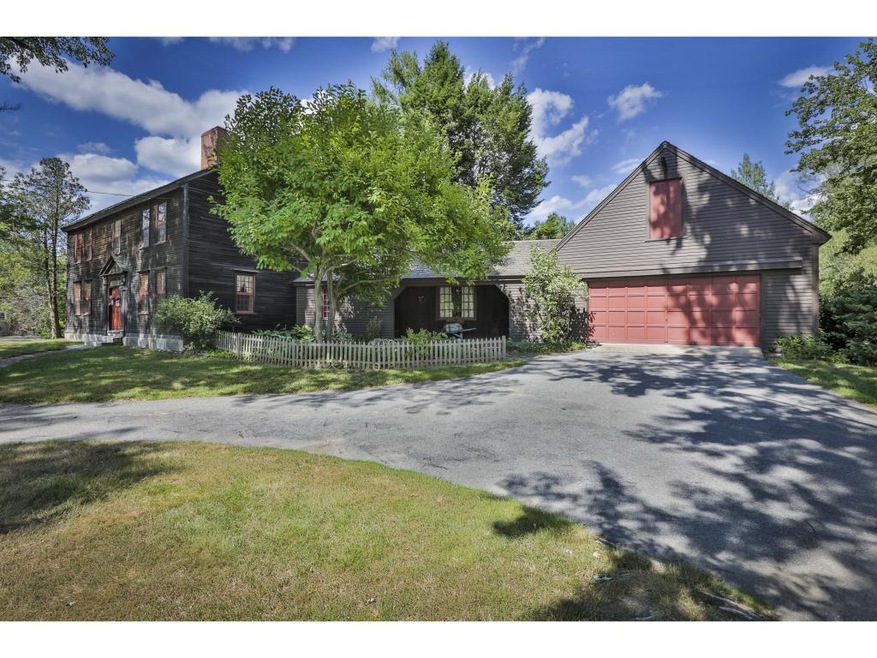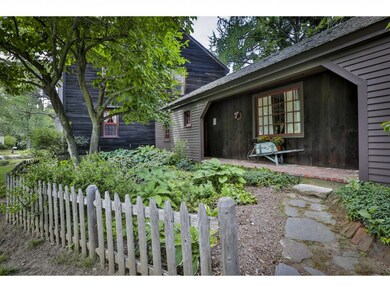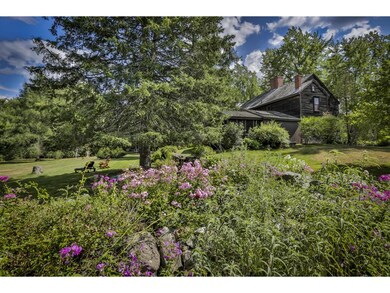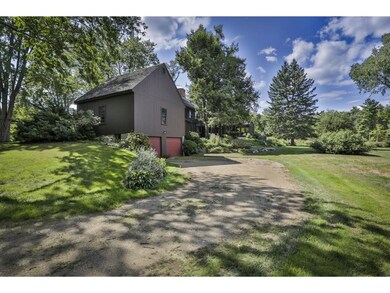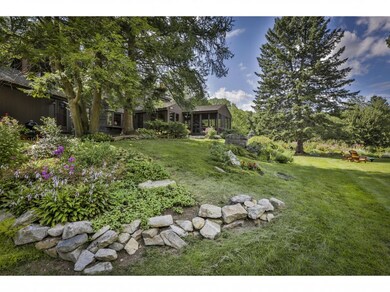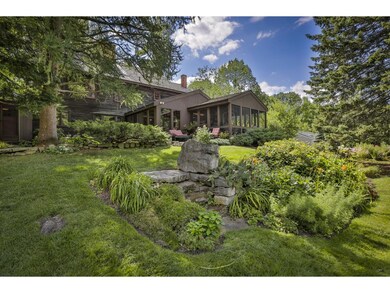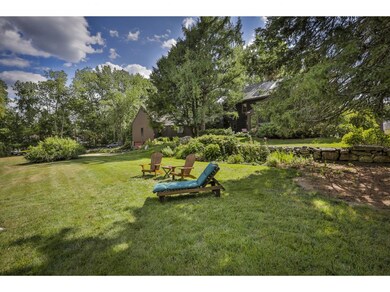
361 Main St Hampstead, NH 03841
Highlights
- Water Views
- Spa
- Colonial Architecture
- Hampstead Middle School Rated A-
- 5.23 Acre Lot
- Wood Burning Stove
About This Home
As of June 2022A rare opportunity to own a stunning circa 1740 center chimney Colonial located on historic Main St. Situated on 5+ beautifully landscaped acres with pond. Home has original details carefully blended with modern conveniences and amenities. The 15x30 custom gourmet kitchen has hand planed cabinets designed to blend with the historic beauty of the interior and the original walk in fireplace with a wood stove. There are 4 additional working fireplaces in the dining room, living room, master bedroom and guest bedroom. Family room with hot tub, built in bookcase, vaulted ceiling opens to screen porch with patio. Addition to the main house has 2 entries to studio apartment for optional use as a legal apartment ($750/mo.) an in-law apt. or home office,entertainment room or bedroom/guest quarters with its own kitchen, full bath, furnace and septic. 3 car attached garage. Heated workshop. Exterior period renovations include cedar clapboards, cedar shake roof, new windows, chimney waterproofed,flashed and capped. Great commuter location to Boston, seacoast, Manchester, Concord via 495/93.
Last Buyer's Agent
Alyson Thompson
BHHS Verani Seacoast License #045594
Home Details
Home Type
- Single Family
Est. Annual Taxes
- $8,153
Year Built
- Built in 1740
Lot Details
- 5.23 Acre Lot
- Landscaped
- Lot Sloped Up
- Property is zoned A-RES
Parking
- 3 Car Attached Garage
- Automatic Garage Door Opener
- Circular Driveway
- Gravel Driveway
Home Design
- Colonial Architecture
- Post and Beam
- Antique Architecture
- Concrete Foundation
- Stone Foundation
- Shake Roof
- Clap Board Siding
- Cedar
Interior Spaces
- 3,856 Sq Ft Home
- 3-Story Property
- Cathedral Ceiling
- Skylights
- Wood Burning Stove
- Wood Burning Fireplace
- Combination Kitchen and Living
- Water Views
- Attic
Kitchen
- Gas Cooktop
- Microwave
- Dishwasher
- Kitchen Island
- Disposal
Flooring
- Softwood
- Carpet
- Tile
- Vinyl
Bedrooms and Bathrooms
- 5 Bedrooms
- 3 Full Bathrooms
Laundry
- Laundry on main level
- Dryer
- Washer
Partially Finished Basement
- Basement Fills Entire Space Under The House
- Walk-Up Access
- Connecting Stairway
- Sump Pump
Outdoor Features
- Spa
- Patio
Additional Homes
- Accessory Dwelling Unit (ADU)
Utilities
- Baseboard Heating
- Heating System Uses Oil
- Heating System Uses Wood
- 200+ Amp Service
- Private Water Source
- Drilled Well
- Water Heater
- Septic Tank
- Private Sewer
- Leach Field
- High Speed Internet
- Cable TV Available
Similar Homes in the area
Home Values in the Area
Average Home Value in this Area
Property History
| Date | Event | Price | Change | Sq Ft Price |
|---|---|---|---|---|
| 06/30/2022 06/30/22 | Sold | $850,520 | +0.2% | $224 / Sq Ft |
| 05/01/2022 05/01/22 | Pending | -- | -- | -- |
| 04/26/2022 04/26/22 | For Sale | $849,000 | +71.5% | $223 / Sq Ft |
| 11/15/2017 11/15/17 | Sold | $495,000 | -3.9% | $128 / Sq Ft |
| 09/22/2017 09/22/17 | Pending | -- | -- | -- |
| 08/24/2017 08/24/17 | Price Changed | $514,900 | -1.9% | $134 / Sq Ft |
| 06/28/2017 06/28/17 | Price Changed | $524,900 | -2.8% | $136 / Sq Ft |
| 05/25/2017 05/25/17 | For Sale | $539,900 | -6.1% | $140 / Sq Ft |
| 05/15/2017 05/15/17 | Pending | -- | -- | -- |
| 01/27/2016 01/27/16 | For Sale | $575,000 | -- | $149 / Sq Ft |
Tax History Compared to Growth
Agents Affiliated with this Home
-

Seller's Agent in 2022
Kim Furnari
RE/MAX Bentley's
(617) 435-2366
2 in this area
45 Total Sales
-
A
Buyer's Agent in 2017
Alyson Thompson
BHHS Verani Seacoast
Map
Source: PrimeMLS
MLS Number: 4468837
APN: HMSD M:00002 B:000010 L:000000
