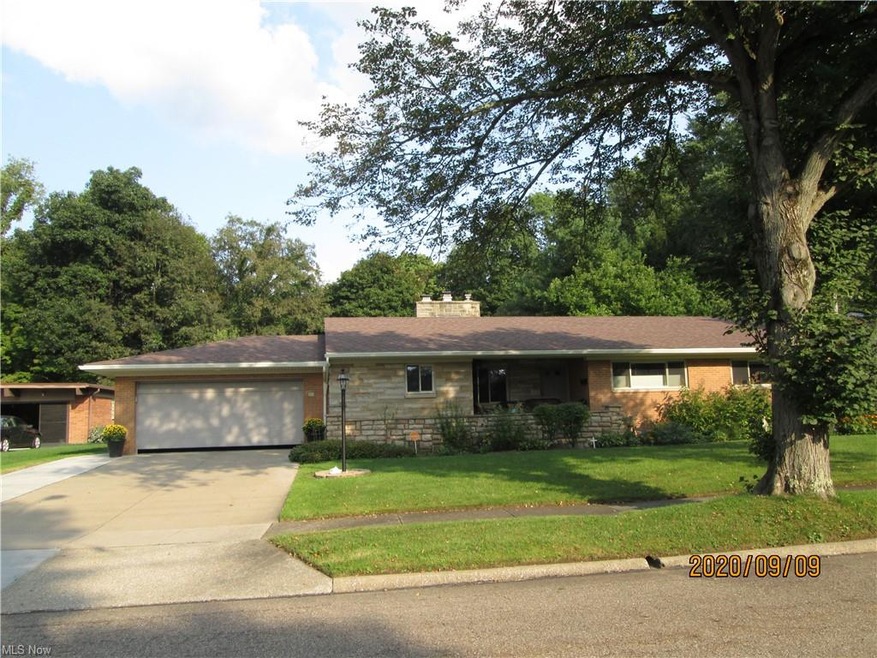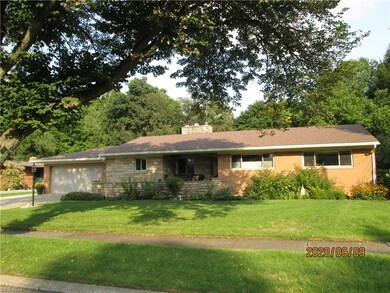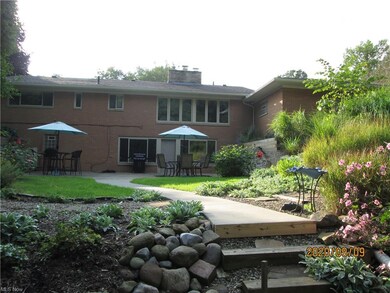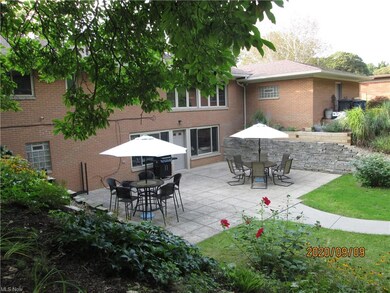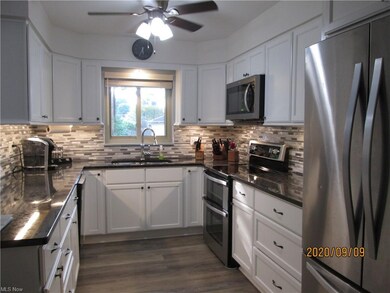
361 Mowbray Rd Akron, OH 44333
Fairlawn NeighborhoodEstimated Value: $283,000 - $361,000
Highlights
- View of Trees or Woods
- 2 Fireplaces
- Porch
- Wooded Lot
- 4 Car Direct Access Garage
- Patio
About This Home
As of October 2020Have you ever gone in a house and think this is one of a kind? Then this is it. This spacious sprawling brick/stone ranch has a walk out basement, backing to the park with ravine and beautiful patio with flower gardens. The kitchen has been remodeled, has granite counter tops, stainless steel appliances (double oven) and built ins. Living room combination with dining room offers scenic views of the back yard and a stone fireplace. Large bedrooms upstairs with remodeled baths complete the first floor. Finished walk out basement with stone fireplace, lots of storage and knotty pine paneling. To top it off, it has an oversized 4 car garage with glazed block interior and new garage floor with drains . Fairlawn GIG internet available. Hurry or you will miss this wonderful home.
Home Details
Home Type
- Single Family
Est. Annual Taxes
- $4,336
Year Built
- Built in 1956
Lot Details
- 0.6 Acre Lot
- Wooded Lot
Home Design
- Brick Exterior Construction
- Asphalt Roof
- Stone Siding
Interior Spaces
- 1-Story Property
- 2 Fireplaces
- Views of Woods
Kitchen
- Built-In Oven
- Range
- Microwave
- Dishwasher
Bedrooms and Bathrooms
- 3 Main Level Bedrooms
Finished Basement
- Walk-Out Basement
- Basement Fills Entire Space Under The House
Parking
- 4 Car Direct Access Garage
- Garage Door Opener
Outdoor Features
- Patio
- Porch
Utilities
- Forced Air Heating and Cooling System
- Heating System Uses Gas
- Water Softener
Community Details
- Revere Vill Sub Community
Listing and Financial Details
- Assessor Parcel Number 6811451
Ownership History
Purchase Details
Home Financials for this Owner
Home Financials are based on the most recent Mortgage that was taken out on this home.Purchase Details
Purchase Details
Home Financials for this Owner
Home Financials are based on the most recent Mortgage that was taken out on this home.Purchase Details
Home Financials for this Owner
Home Financials are based on the most recent Mortgage that was taken out on this home.Purchase Details
Home Financials for this Owner
Home Financials are based on the most recent Mortgage that was taken out on this home.Purchase Details
Purchase Details
Home Financials for this Owner
Home Financials are based on the most recent Mortgage that was taken out on this home.Similar Homes in the area
Home Values in the Area
Average Home Value in this Area
Purchase History
| Date | Buyer | Sale Price | Title Company |
|---|---|---|---|
| Spohn Joseph M | $241,000 | Accurate Abstracting | |
| Spohn Joseph M | $241,000 | Accurate Abstracting | |
| Hershberger David A | -- | Miller Examining Service Inc | |
| Paparella Catherine M | -- | Quest Title Agency Inc | |
| Hershberger David A | $27,625 | Guardian Title | |
| Hershberger Michael J | -- | -- | |
| Hershberger Michael J | $96,666 | -- |
Mortgage History
| Date | Status | Borrower | Loan Amount |
|---|---|---|---|
| Previous Owner | Paparella Catherine M | $145,000 | |
| Previous Owner | Hershberger David A | $13,000 | |
| Previous Owner | Paparella Catherine M | $165,500 | |
| Previous Owner | Paparella Catherine M | $165,700 | |
| Previous Owner | Paparella Catherine M | $162,000 | |
| Previous Owner | Hershberger David A | $153,900 | |
| Previous Owner | Hershberger Michael J | $116,000 |
Property History
| Date | Event | Price | Change | Sq Ft Price |
|---|---|---|---|---|
| 10/28/2020 10/28/20 | Sold | $241,000 | -22.2% | $70 / Sq Ft |
| 09/13/2020 09/13/20 | Pending | -- | -- | -- |
| 09/09/2020 09/09/20 | For Sale | $309,900 | -- | $91 / Sq Ft |
Tax History Compared to Growth
Tax History
| Year | Tax Paid | Tax Assessment Tax Assessment Total Assessment is a certain percentage of the fair market value that is determined by local assessors to be the total taxable value of land and additions on the property. | Land | Improvement |
|---|---|---|---|---|
| 2025 | $5,482 | $100,745 | $17,805 | $82,940 |
| 2024 | $5,482 | $100,745 | $17,805 | $82,940 |
| 2023 | $5,482 | $100,745 | $17,805 | $82,940 |
| 2022 | $4,728 | $67,613 | $11,949 | $55,664 |
| 2021 | $4,586 | $67,613 | $11,949 | $55,664 |
| 2020 | $4,576 | $66,670 | $11,950 | $54,720 |
| 2019 | $4,336 | $57,270 | $11,950 | $45,320 |
| 2018 | $4,280 | $57,270 | $11,950 | $45,320 |
| 2017 | $4,367 | $57,270 | $11,950 | $45,320 |
| 2016 | $4,370 | $57,270 | $11,950 | $45,320 |
| 2015 | $4,367 | $57,270 | $11,950 | $45,320 |
| 2014 | $4,333 | $57,270 | $11,950 | $45,320 |
| 2013 | $4,396 | $59,430 | $11,950 | $47,480 |
Agents Affiliated with this Home
-
Sheila Watson

Seller's Agent in 2020
Sheila Watson
RE/MAX
(330) 416-6181
1 in this area
87 Total Sales
-
Roger Takla

Buyer's Agent in 2020
Roger Takla
Howard Hanna
(330) 730-1880
8 in this area
122 Total Sales
Map
Source: MLS Now
MLS Number: 4222344
APN: 68-11451
- 2376 Burnham Rd
- 499 Sand Run Rd
- 295 Pembroke Rd
- 491 Parkside Dr
- 260 Sand Run Rd
- 948 Alder Run Way
- 149 Sand Run Rd
- 132 Sand Run Rd
- 721 Winding Way
- 2365 Covington Rd Unit 323
- 2365 Covington Rd Unit 225
- 2045 Stabler Rd
- 764 Hampton Ridge Dr
- 702 N Revere Rd
- 953 Hampton Ridge Dr
- 2319 Chatham Rd
- 1078 Hampton Ridge Dr
- 1941 Brookwood Dr
- 1911 Brookwood Dr Unit G1911
- 444 Hampshire Rd
- 361 Mowbray Rd
- 351 Mowbray Rd
- 371 Mowbray Rd
- 379 Mowbray Rd
- 364 Mowbray Rd
- 359 Sandhurst Rd
- 341 Mowbray Rd
- 376 Mowbray Rd
- 369 Sandhurst Rd
- 389 Mowbray Rd
- 325 Sandhurst Rd
- 2300 Burnham Rd
- 2314 Burnham Rd
- 350 Sandhurst Rd
- 2333 Banbury Rd
- 2326 Burnham Rd
- 358 Sandhurst Rd
- 2330 Banbury Rd
- 368 Sandhurst Rd
- 309 Sandhurst Rd
