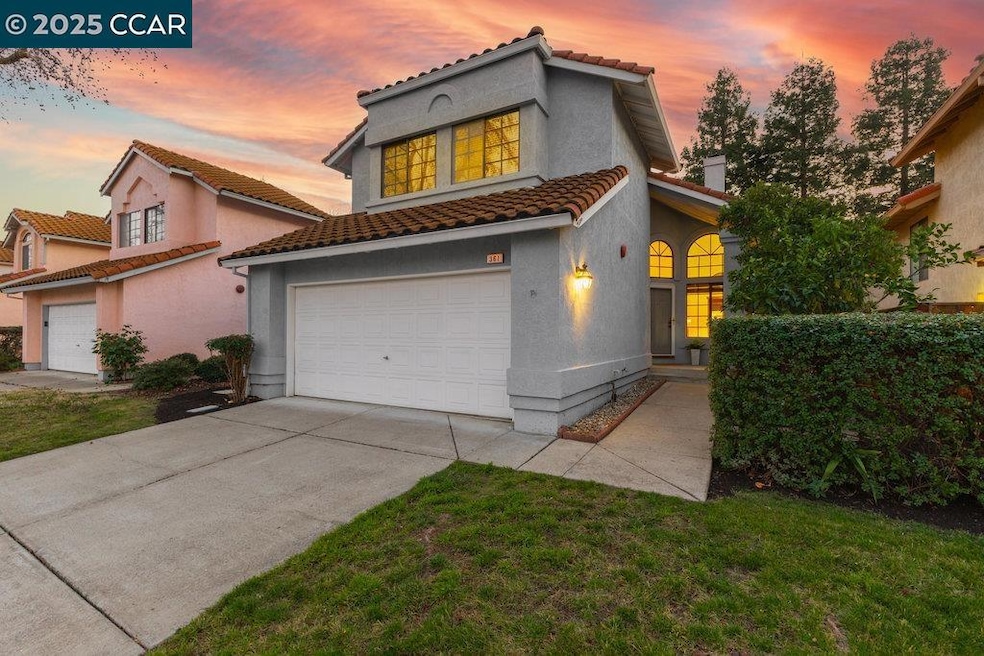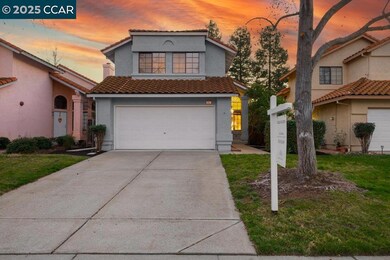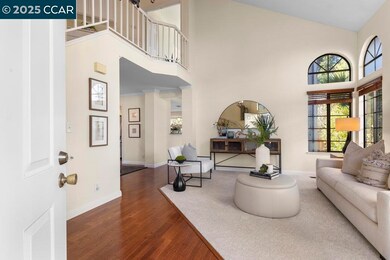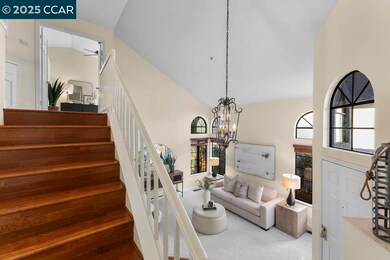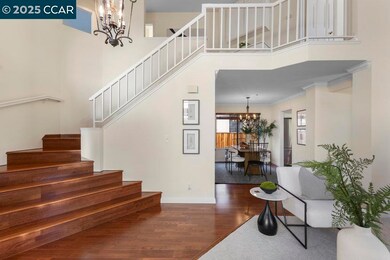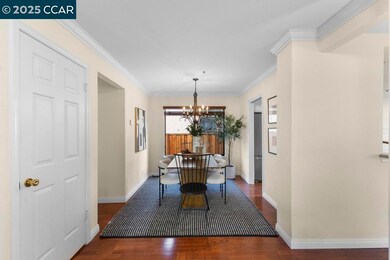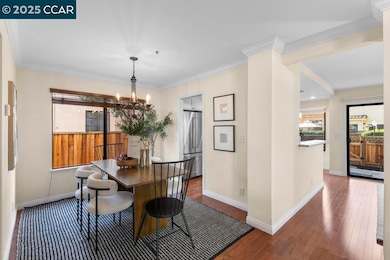
361 Mulqueeney St Livermore, CA 94550
Highlights
- Pool House
- Clubhouse
- Engineered Wood Flooring
- Arroyo Seco Elementary School Rated A-
- Contemporary Architecture
- Tennis Courts
About This Home
As of February 2025Welcome to 361 Mulqueeney Street, a beautifully maintained home nestled in one of Livermore's most tranquil and private neighborhoods. This 1,769-square-foot home boasts three bedrooms and 2.5 bathrooms, and is ideal for those seeking a peaceful retreat while still being close to all the conveniences the area has to offer. As you step inside, you'll be greeted by an inviting open floor plan, filled with natural light and designed to create a warm and welcoming atmosphere. The spacious living room flows effortlessly into the neighboring family room, kitchen and dining area, with access to the backyard patio, making it perfect for both relaxed living and entertaining. The generously sized bedrooms provide plenty of space for rest and relaxation, while the master suite offers a private oasis with an en-suite bathroom featuring dual vanities and a large walk-in closet. The additional two bedrooms are perfect for family, guests, or a home office. Outside, you'll find a private backyard, offering a quiet sanctuary where you can unwind after a long day. Surrounded by mature trees and lush landscaping, this peaceful outdoor space is perfect for enjoying the outdoors in total privacy. Don't miss your chance to own this special home in one of Livermore's most desirable neighborhoods!
Last Agent to Sell the Property
Engel & Volkers Danville License #01157444 Listed on: 01/16/2025
Home Details
Home Type
- Single Family
Est. Annual Taxes
- $8,569
Year Built
- Built in 1990
Lot Details
- 3,188 Sq Ft Lot
- Fenced
- Back and Front Yard
HOA Fees
- $172 Monthly HOA Fees
Parking
- 2 Car Attached Garage
Home Design
- Contemporary Architecture
- Slab Foundation
- Stucco
Interior Spaces
- 2-Story Property
- Family Room with Fireplace
- Family Room Off Kitchen
- Fire Sprinkler System
Kitchen
- Breakfast Area or Nook
- Breakfast Bar
- Gas Range
- Microwave
- Dishwasher
- Disposal
Flooring
- Engineered Wood
- Carpet
- Tile
Bedrooms and Bathrooms
- 3 Bedrooms
Laundry
- 220 Volts In Laundry
- Washer and Dryer Hookup
Pool
- Pool House
- In Ground Pool
- Spa
Utilities
- Forced Air Heating and Cooling System
- 220 Volts in Kitchen
- Gas Water Heater
Listing and Financial Details
- Assessor Parcel Number 99A290683
Community Details
Overview
- Association fees include common area maintenance, management fee, reserves
- Brookmeadow Park Association, Phone Number (925) 838-2295
- Brookmeadow Park Subdivision
- Greenbelt
Amenities
- Clubhouse
Recreation
- Tennis Courts
- Community Pool
- Pool Membership Available
Ownership History
Purchase Details
Home Financials for this Owner
Home Financials are based on the most recent Mortgage that was taken out on this home.Purchase Details
Purchase Details
Home Financials for this Owner
Home Financials are based on the most recent Mortgage that was taken out on this home.Purchase Details
Home Financials for this Owner
Home Financials are based on the most recent Mortgage that was taken out on this home.Purchase Details
Home Financials for this Owner
Home Financials are based on the most recent Mortgage that was taken out on this home.Purchase Details
Purchase Details
Home Financials for this Owner
Home Financials are based on the most recent Mortgage that was taken out on this home.Purchase Details
Home Financials for this Owner
Home Financials are based on the most recent Mortgage that was taken out on this home.Purchase Details
Similar Homes in Livermore, CA
Home Values in the Area
Average Home Value in this Area
Purchase History
| Date | Type | Sale Price | Title Company |
|---|---|---|---|
| Grant Deed | $1,178,000 | Old Republic Title Company | |
| Interfamily Deed Transfer | -- | None Available | |
| Interfamily Deed Transfer | -- | Chicago Title Company | |
| Grant Deed | $550,000 | Chicago Title Company | |
| Interfamily Deed Transfer | -- | Alliance Title Company | |
| Interfamily Deed Transfer | -- | -- | |
| Grant Deed | $410,000 | Old Republic Title Company | |
| Grant Deed | $203,000 | First American Title Guarant | |
| Trustee Deed | $197,293 | -- |
Mortgage History
| Date | Status | Loan Amount | Loan Type |
|---|---|---|---|
| Previous Owner | $150,000 | New Conventional | |
| Previous Owner | $410,000 | New Conventional | |
| Previous Owner | $344,000 | Unknown | |
| Previous Owner | $362,000 | Unknown | |
| Previous Owner | $368,700 | No Value Available | |
| Previous Owner | $192,850 | No Value Available | |
| Previous Owner | $192,850 | No Value Available |
Property History
| Date | Event | Price | Change | Sq Ft Price |
|---|---|---|---|---|
| 02/06/2025 02/06/25 | Sold | $1,178,000 | +7.2% | $666 / Sq Ft |
| 01/23/2025 01/23/25 | Pending | -- | -- | -- |
| 01/16/2025 01/16/25 | For Sale | $1,099,000 | -- | $621 / Sq Ft |
Tax History Compared to Growth
Tax History
| Year | Tax Paid | Tax Assessment Tax Assessment Total Assessment is a certain percentage of the fair market value that is determined by local assessors to be the total taxable value of land and additions on the property. | Land | Improvement |
|---|---|---|---|---|
| 2024 | $8,569 | $653,978 | $198,293 | $462,685 |
| 2023 | $8,440 | $648,020 | $194,406 | $453,614 |
| 2022 | $8,318 | $628,315 | $190,594 | $444,721 |
| 2021 | $8,148 | $615,863 | $186,859 | $436,004 |
| 2020 | $7,911 | $616,477 | $184,943 | $431,534 |
| 2019 | $7,943 | $604,394 | $181,318 | $423,076 |
| 2018 | $7,773 | $592,547 | $177,764 | $414,783 |
| 2017 | $7,573 | $580,931 | $174,279 | $406,652 |
| 2016 | $7,294 | $569,541 | $170,862 | $398,679 |
| 2015 | $6,844 | $560,988 | $168,296 | $392,692 |
| 2014 | $6,724 | $550,000 | $165,000 | $385,000 |
Agents Affiliated with this Home
-
Taso Tsakos

Seller's Agent in 2025
Taso Tsakos
Engel & Volkers Danville
68 Total Sales
-
Judy Cheng

Buyer's Agent in 2025
Judy Cheng
Compass
(408) 849-8464
34 Total Sales
Map
Source: Contra Costa Association of REALTORS®
MLS Number: 41082680
APN: 099A-2906-083-00
- 318 Marie Common
- 344 Charlotte Common
- 530 Andrea Cir
- 613 Joyce St
- 4964 Candy Ct
- 4687 Nicol Common Unit 108
- 557 Debra St
- 564 Debra St
- 642 Debra St
- 5135 Charlotte Way
- 618 Loyola Way
- 4588 Phyllis Ct
- 335 Beverly St
- 5325 Lenore Ave
- 709 Katrina St
- 1123 Lucille St
- 5149 Irene Way
- 127 Sonia Way
- 5224 Diane Ln
- 635 Eliot Dr
