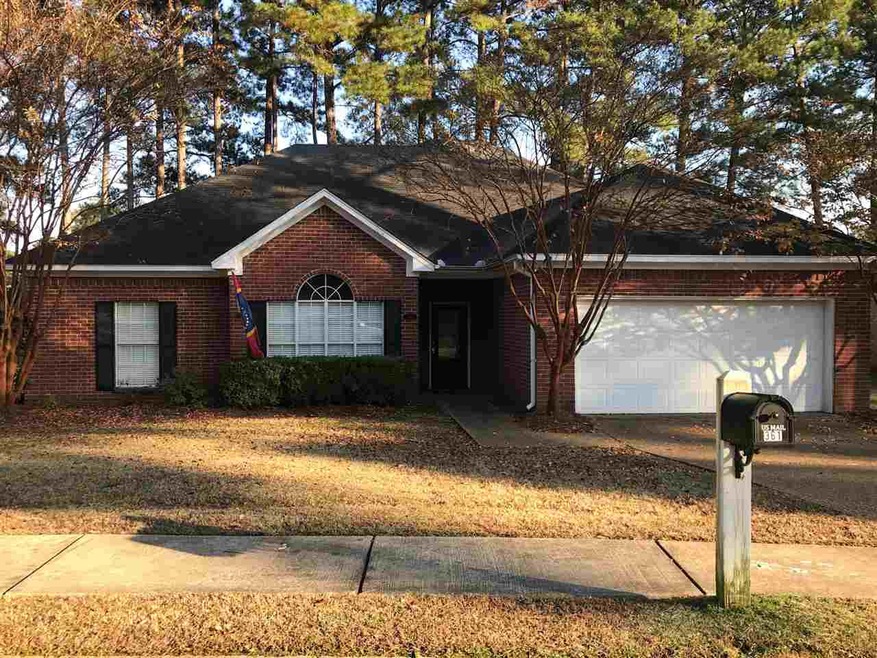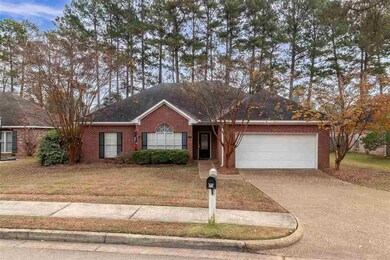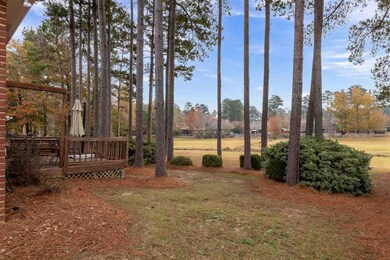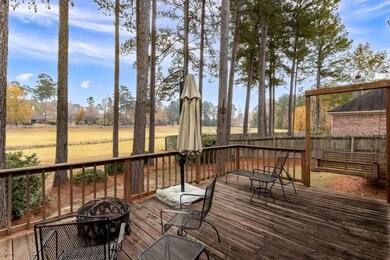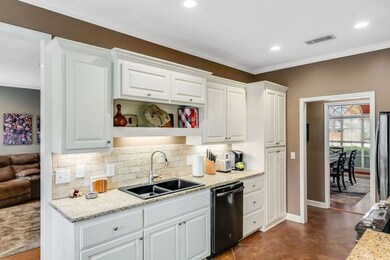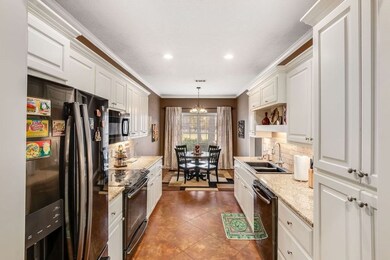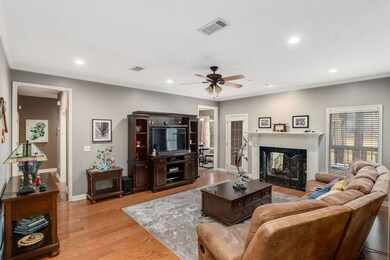
361 Pinewood Ln Ridgeland, MS 39157
Highlights
- Deck
- Traditional Architecture
- High Ceiling
- Ann Smith Elementary School Rated A-
- Wood Flooring
- Community Pool
About This Home
As of February 2021Awesome 3 BR/2BA, split plan, all brick home in Shadowood. This home has a spacious layout with hardwood and concrete floors throughout. Off of the light and airy great room is a deck - nestled in trees and overlooking a common area - providing privacy and a park-like space to entertain. Updated with additional cabinets in the kitchen as well as granite and young appliances. Can lighting added throughout the home as well. Master is lovely with its trey ceiling, large walk-in closet, en suite bath with double sinks and separate shower with new glass door and accent tile. This home is immaculate and has no history of foundation issues. Call today for an appointment! More pics coming in a few days.
Home Details
Home Type
- Single Family
Est. Annual Taxes
- $2,658
Year Built
- Built in 1998
HOA Fees
- $33 Monthly HOA Fees
Parking
- 2 Car Attached Garage
- Garage Door Opener
Home Design
- Traditional Architecture
- Brick Exterior Construction
- Slab Foundation
- Asphalt Shingled Roof
Interior Spaces
- 1,720 Sq Ft Home
- 1-Story Property
- High Ceiling
- Ceiling Fan
- Fireplace
- Insulated Windows
- Entrance Foyer
- Attic Vents
- Fire and Smoke Detector
Kitchen
- Electric Oven
- Electric Cooktop
- Recirculated Exhaust Fan
- Microwave
- Dishwasher
- Disposal
Flooring
- Wood
- Stone
- Stamped
Bedrooms and Bathrooms
- 3 Bedrooms
- Walk-In Closet
- 2 Full Bathrooms
- Double Vanity
Schools
- Ann Smith Elementary School
- Olde Towne Middle School
- Ridgeland High School
Utilities
- Central Heating and Cooling System
- Heating System Uses Natural Gas
- Gas Water Heater
- Prewired Cat-5 Cables
Additional Features
- Deck
- Partially Fenced Property
Listing and Financial Details
- Assessor Parcel Number 28089-072I-29C-152
Community Details
Overview
- Association fees include accounting/legal, ground maintenance, pool service
- Shadowood Subdivision
Recreation
- Community Playground
- Community Pool
Ownership History
Purchase Details
Home Financials for this Owner
Home Financials are based on the most recent Mortgage that was taken out on this home.Purchase Details
Home Financials for this Owner
Home Financials are based on the most recent Mortgage that was taken out on this home.Purchase Details
Home Financials for this Owner
Home Financials are based on the most recent Mortgage that was taken out on this home.Purchase Details
Home Financials for this Owner
Home Financials are based on the most recent Mortgage that was taken out on this home.Similar Homes in Ridgeland, MS
Home Values in the Area
Average Home Value in this Area
Purchase History
| Date | Type | Sale Price | Title Company |
|---|---|---|---|
| Warranty Deed | -- | None Available | |
| Interfamily Deed Transfer | -- | None Available | |
| Warranty Deed | -- | None Available | |
| Warranty Deed | -- | None Available |
Mortgage History
| Date | Status | Loan Amount | Loan Type |
|---|---|---|---|
| Open | $209,142 | FHA | |
| Previous Owner | $164,250 | No Value Available | |
| Previous Owner | $153,000 | Credit Line Revolving |
Property History
| Date | Event | Price | Change | Sq Ft Price |
|---|---|---|---|---|
| 02/12/2021 02/12/21 | Sold | -- | -- | -- |
| 12/16/2020 12/16/20 | Pending | -- | -- | -- |
| 12/08/2020 12/08/20 | For Sale | $227,000 | +22.8% | $132 / Sq Ft |
| 02/26/2016 02/26/16 | Sold | -- | -- | -- |
| 02/09/2016 02/09/16 | Pending | -- | -- | -- |
| 01/29/2016 01/29/16 | For Sale | $184,900 | +2.7% | $108 / Sq Ft |
| 03/01/2013 03/01/13 | Sold | -- | -- | -- |
| 02/26/2013 02/26/13 | Pending | -- | -- | -- |
| 01/14/2013 01/14/13 | For Sale | $180,000 | -- | $105 / Sq Ft |
Tax History Compared to Growth
Tax History
| Year | Tax Paid | Tax Assessment Tax Assessment Total Assessment is a certain percentage of the fair market value that is determined by local assessors to be the total taxable value of land and additions on the property. | Land | Improvement |
|---|---|---|---|---|
| 2024 | $1,538 | $17,055 | $0 | $0 |
| 2023 | $1,538 | $17,055 | $0 | $0 |
| 2022 | $2,757 | $25,583 | $0 | $0 |
| 2021 | $1,474 | $16,458 | $0 | $0 |
| 2020 | $1,472 | $16,448 | $0 | $0 |
| 2019 | $2,659 | $24,672 | $0 | $0 |
| 2018 | $2,659 | $24,672 | $0 | $0 |
| 2017 | $2,620 | $24,315 | $0 | $0 |
| 2016 | $1,447 | $16,210 | $0 | $0 |
| 2015 | $1,447 | $16,210 | $0 | $0 |
| 2014 | $1,439 | $16,136 | $0 | $0 |
Agents Affiliated with this Home
-

Seller's Agent in 2021
Lori Flynt
EZ List, LLC
(601) 260-8358
3 in this area
38 Total Sales
-

Buyer's Agent in 2021
Natascha Thompson
Next Level Real Estate, LLC
(601) 214-3239
1 in this area
38 Total Sales
-

Seller's Agent in 2016
Mariclaire Putman
Hometown Property Group
(601) 672-3875
5 in this area
106 Total Sales
-

Buyer's Agent in 2016
Janet Spain
Crye-Leike
(601) 201-7353
9 in this area
83 Total Sales
-
E
Seller's Agent in 2013
Eva Hunter
Roddy Rumbley Real Estate
Map
Source: MLS United
MLS Number: 1336557
APN: 072I-29C-152-00-00
- 611 Berridge Dr
- 626 Wendover Dr
- 771 Versailles Dr
- 420 Berkshire Dr
- 0 Pear Orchard Rd Unit 4084893
- 720 Esplanade Dr
- 603 Charmant Place
- 550 Heatherstone Ct
- 402 Forest Ln
- 628 Kinsington Ct
- 530 Boardwalk Blvd
- 524 Heatherstone Ct
- 434 Autumn Creek Dr
- 213 Waverly Place
- 740 Orleans Cir
- 518 Heatherstone Ct
- 425 Autumn Creek Dr
- 239 Walnut Ridge St
- 630 Camdenpark Dr
- 751 Oakmont Pkwy
