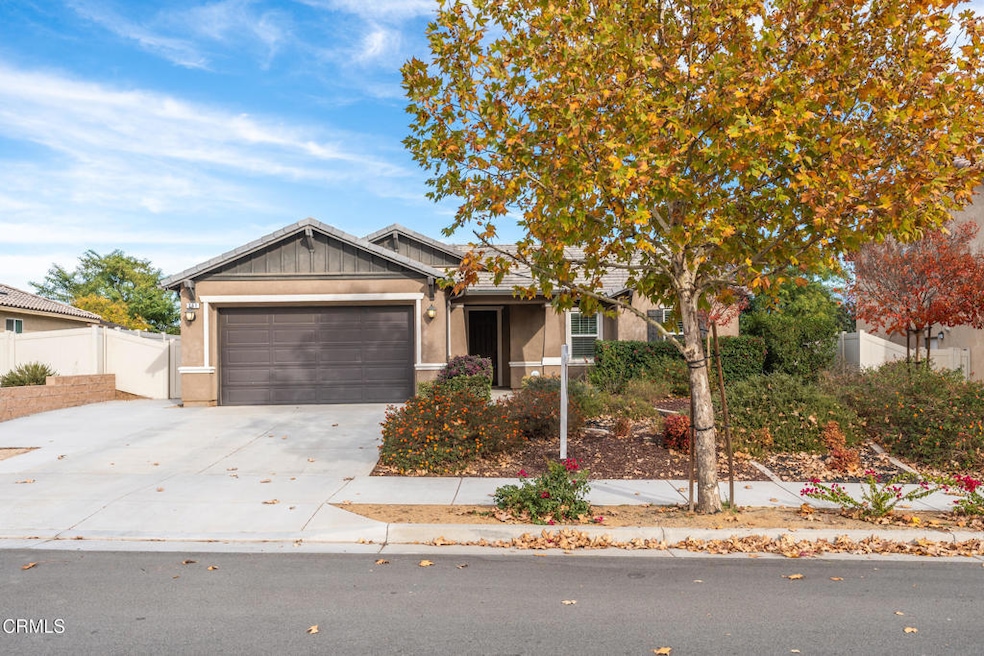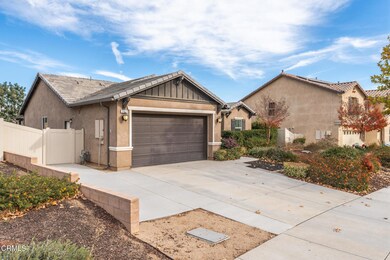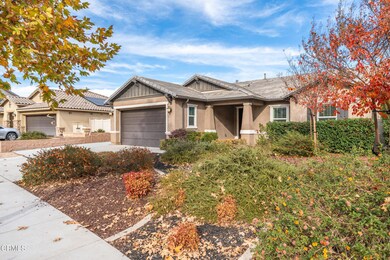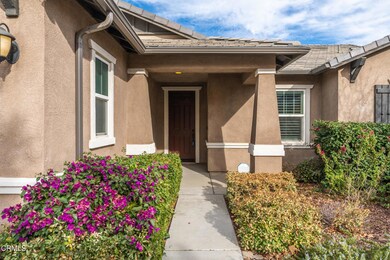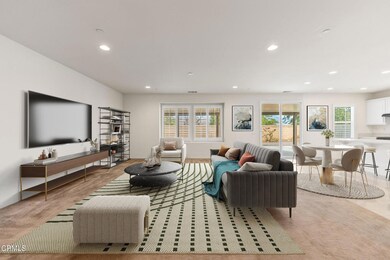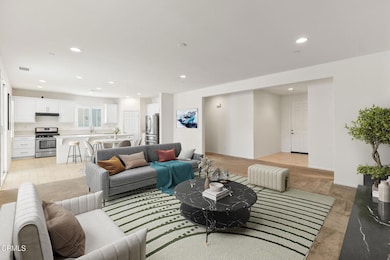
361 Pomegranate St San Jacinto, CA 92582
Highlights
- Primary Bedroom Suite
- Open Floorplan
- Main Floor Bedroom
- Panoramic View
- Traditional Architecture
- 2-minute walk to Stonecrest at The Cove
About This Home
As of February 2025HUGE PRICE IMPROVEMENT!!! Welcome to your dream home at The Cove, a sought-after neighborhood in San Jacinto, Riverside County. This beautifully designed property offers the perfect blend of style, comfort, and functionality. This stunning single-story home boasts 3 spacious bedrooms, 2 modern bathrooms, and a thoughtful open-concept design perfect for entertaining.Step into the heart of the home, where the kitchen features quartz countertops, a large island, a pantry, and vinyl flooring, seamlessly flowing into the living room with high ceilings and recessed lighting. The home is adorned with shutters on all windows, adding style and privacy throughout.The luxurious master suite offers an ample walk-in closet and a spa-like bathroom with a large soaking tub, a stand-up shower, and a dual vanity sink. The additional bedrooms are cozy and inviting, with carpet flooring for added comfort. Both bathrooms showcase elegant porcelain tile.Enjoy the convenience of a dedicated laundry room and a spacious two-car garage. Situated on a generous 9,583 sq. ft. lot. The backyard is perfect for outdoor living, featuring a covered concrete patio ideal for gatherings or relaxation.This community offers fantastic amenities, including a nearby park, basketball court, baseball field and so much more! Don't miss this incredible opportunity to own this move-in-ready home that combines comfort and style, with everything you need to create lasting memories. Some photos have been virtually staged. Schedule your private tour today! Call me for questions or a private showing (805)844-8484.
Last Agent to Sell the Property
Keller Williams West Ventura C Brokerage Phone: (805) 844-8484 License #02202814 Listed on: 12/04/2024

Home Details
Home Type
- Single Family
Est. Annual Taxes
- $8,164
Year Built
- Built in 2016
Lot Details
- 9,583 Sq Ft Lot
- Vinyl Fence
- Drip System Landscaping
- Sprinkler System
- Private Yard
- Back and Front Yard
HOA Fees
- $56 Monthly HOA Fees
Parking
- 2 Car Direct Access Garage
- Parking Available
- Front Facing Garage
- Single Garage Door
- Garage Door Opener
- Driveway Up Slope From Street
- Parking Lot
Property Views
- Panoramic
- Mountain
- Neighborhood
Home Design
- Traditional Architecture
- Patio Home
- Turnkey
- Fire Rated Drywall
- Frame Construction
- Tile Roof
- Stucco
Interior Spaces
- 1,698 Sq Ft Home
- 1-Story Property
- Open Floorplan
- High Ceiling
- Recessed Lighting
- Plantation Shutters
- Window Screens
- Sliding Doors
- Entryway
- Family Room Off Kitchen
- Living Room
Kitchen
- Open to Family Room
- Eat-In Kitchen
- Breakfast Bar
- Walk-In Pantry
- Gas Oven
- Gas Range
- Free-Standing Range
- Recirculated Exhaust Fan
- <<microwave>>
- Dishwasher
- Kitchen Island
- Quartz Countertops
Flooring
- Carpet
- Tile
- Vinyl
Bedrooms and Bathrooms
- 3 Main Level Bedrooms
- Primary Bedroom Suite
- Walk-In Closet
- 2 Full Bathrooms
- Quartz Bathroom Countertops
- Makeup or Vanity Space
- Dual Sinks
- Dual Vanity Sinks in Primary Bathroom
- Soaking Tub
- Separate Shower
- Linen Closet In Bathroom
Laundry
- Laundry Room
- Dryer
- Washer
Home Security
- Carbon Monoxide Detectors
- Fire and Smoke Detector
Accessible Home Design
- Doors swing in
- No Interior Steps
- More Than Two Accessible Exits
Outdoor Features
- Covered patio or porch
- Exterior Lighting
- Rain Gutters
Utilities
- Central Air
- Heating Available
- Water Heater
- Phone Available
- Cable TV Available
Listing and Financial Details
- Tax Lot 101
- Assessor Parcel Number 432091013
- Seller Considering Concessions
Community Details
Overview
- The Cove Association, Phone Number (800) 706-7838
- Prime Association Services HOA
- Mountainous Community
Recreation
- Park
- Bike Trail
Ownership History
Purchase Details
Home Financials for this Owner
Home Financials are based on the most recent Mortgage that was taken out on this home.Purchase Details
Home Financials for this Owner
Home Financials are based on the most recent Mortgage that was taken out on this home.Purchase Details
Home Financials for this Owner
Home Financials are based on the most recent Mortgage that was taken out on this home.Similar Homes in San Jacinto, CA
Home Values in the Area
Average Home Value in this Area
Purchase History
| Date | Type | Sale Price | Title Company |
|---|---|---|---|
| Deed | -- | Priority Title | |
| Grant Deed | $480,000 | Priority Title | |
| Grant Deed | $270,000 | Fntg |
Mortgage History
| Date | Status | Loan Amount | Loan Type |
|---|---|---|---|
| Open | $471,306 | FHA | |
| Previous Owner | $261,900 | New Conventional |
Property History
| Date | Event | Price | Change | Sq Ft Price |
|---|---|---|---|---|
| 07/18/2025 07/18/25 | For Sale | $579,500 | +20.7% | $341 / Sq Ft |
| 02/24/2025 02/24/25 | Sold | $480,000 | +2.1% | $283 / Sq Ft |
| 01/16/2025 01/16/25 | Price Changed | $470,000 | -6.0% | $277 / Sq Ft |
| 12/03/2024 12/03/24 | For Sale | $500,000 | -- | $294 / Sq Ft |
Tax History Compared to Growth
Tax History
| Year | Tax Paid | Tax Assessment Tax Assessment Total Assessment is a certain percentage of the fair market value that is determined by local assessors to be the total taxable value of land and additions on the property. | Land | Improvement |
|---|---|---|---|---|
| 2023 | $8,164 | $319,926 | $44,618 | $275,308 |
| 2022 | $7,884 | $313,654 | $43,744 | $269,910 |
| 2021 | $7,593 | $300,505 | $42,887 | $257,618 |
| 2020 | $6,991 | $297,425 | $42,448 | $254,977 |
| 2019 | $6,661 | $280,908 | $41,616 | $239,292 |
| 2018 | $6,419 | $275,400 | $40,800 | $234,600 |
| 2017 | $4,408 | $123,179 | $50,579 | $72,600 |
| 2016 | $839 | $49,588 | $49,588 | $0 |
| 2015 | $437 | $25,000 | $25,000 | $0 |
| 2014 | $293 | $22,500 | $22,500 | $0 |
Agents Affiliated with this Home
-
Jimmy Pacheco

Seller's Agent in 2025
Jimmy Pacheco
M G R REAL ESTATE
(909) 717-1854
37 Total Sales
-
Maricruz Sandoval
M
Seller's Agent in 2025
Maricruz Sandoval
Keller Williams West Ventura C
(805) 844-8484
4 Total Sales
Map
Source: Ventura County Regional Data Share
MLS Number: V1-26788
APN: 432-091-013
- 3743 Mulberry St
- 312 N Warren Rd
- 596 Suukat Ct
- 553 Chalakat Ct
- 921 Yukon Dr
- 23255 Warren Rd
- 278 Overleaf Way
- 477 Overleaf Way
- 3094 Crooked Branch Way
- 557 Peregrine Ln
- 35075 Firecat Rd
- 2819 Eureka Rd
- 1863 Mckenna St
- 1893 Mckenna St
- 23981 Warren Rd
- 722 Belmont Ln
- 3025 Desiree Dr
- 3075 Desiree Dr
- 3055 Desiree Dr
- 2961 Desiree Dr
