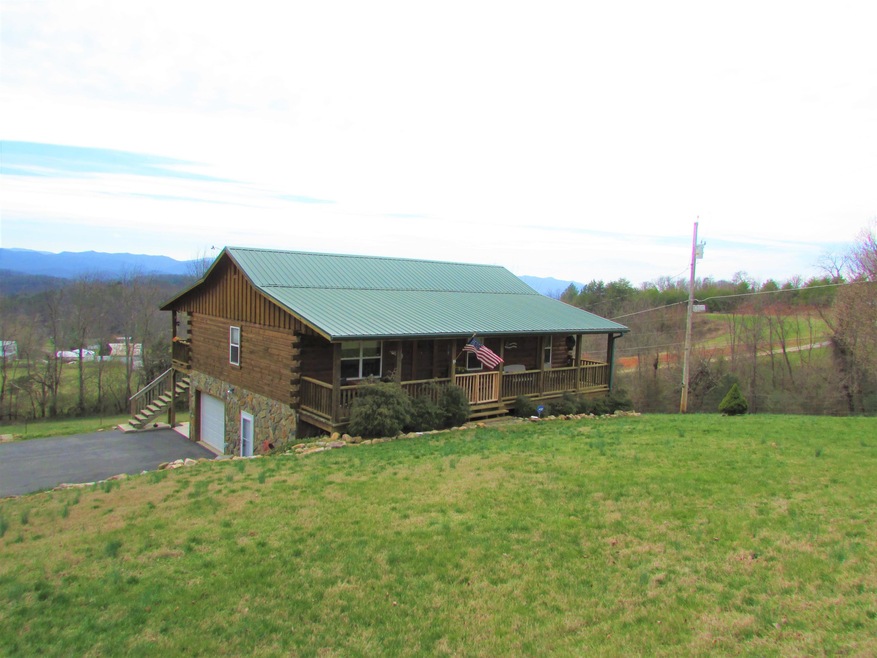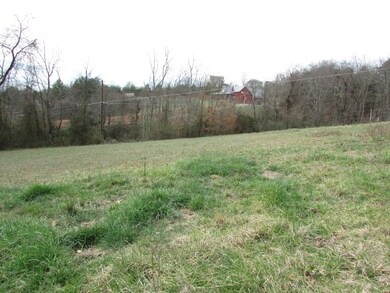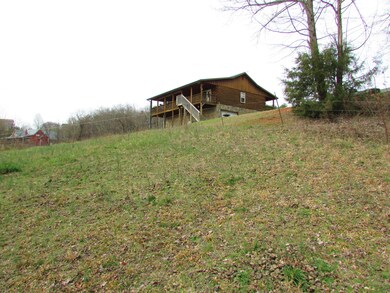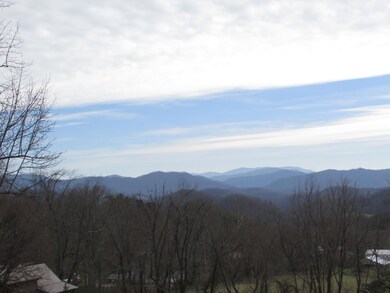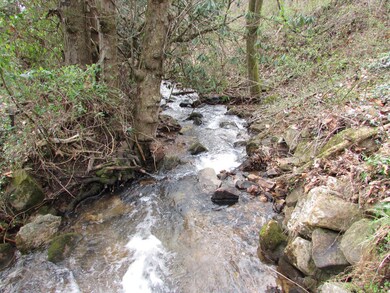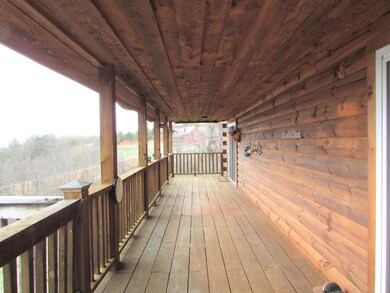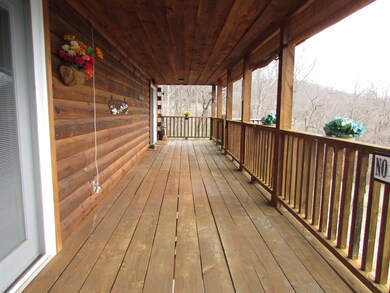
361 Rocky Branch Rd Elizabethton, TN 37643
Estimated Value: $248,000 - $311,555
Highlights
- Open Floorplan
- Raised Ranch Architecture
- Front Porch
- Creek or Stream View
- Wood Flooring
- Home Security System
About This Home
As of April 2020Beautifully designed mountain home offering a warm, mountain lifestyle, situated privately at the end of a dead end road on 2.963 beautiful acres, bordered by a rushing stream. The mountain views are panoramic and are simply gorgeous. Covered porches all across both the front and rear of the residence, lending an old time feel to the home. Enter into an huge open concept living area featuring great room with gas log fireplace, dining area with patio doors accessing the expansive covered back porch and gorgeous kitchen with custom built wood cabinetry and all appliances conveying. This entire area of the home features cathedral wood ceilings and rustic wall finishes. Wide hallway provides access to three bedrooms and two full baths. The master bedroom suite features a private en suite bath plus patio doors which also access the covered back porch and captures the magnificent mountain views. Central heating and air conditioning. Security system. Central vac system. Beautiful hardwood flooring throughout the home with ceramic tile in the baths. The solid wood doors and woodwork throughout are evidence of the superior quality offered throughout this home. Full size concrete basement with drive under garage provides the option of expanding the living area of the home, if desired. The 2.963 acres is predominately cleared and in pasture, with the acreage bordering a beautiful mountain stream. Ideal property for building a barn and having up to two horses. Designed for carefree living, this beautiful mountain home has been lovingly cared for and maintained by the original owners since the time it was built. The perfect home to enjoy country quiet and to perch in rocking chairs on the huge back porch and take in the beautiful views of the Tennessee mountains. All info. taken from Tax Records. Buyer/buyer's Agent to verify all.
Last Agent to Sell the Property
Collins & Co. Realtors & Auctioneers License #303152 Listed on: 02/17/2020
Co-Listed By
Russ Swanay
Collins & Co. Realtors & Auctioneers License #5587
Home Details
Home Type
- Single Family
Est. Annual Taxes
- $997
Year Built
- Built in 2007
Lot Details
- 2.96 Acre Lot
- Property is in good condition
Property Views
- Creek or Stream
- Mountain
Home Design
- Raised Ranch Architecture
- Block Foundation
- Wood Walls
- Metal Roof
- Wood Siding
Interior Spaces
- 1,260 Sq Ft Home
- 1-Story Property
- Open Floorplan
- Central Vacuum
- Gas Log Fireplace
- Insulated Windows
- Great Room with Fireplace
- Unfinished Basement
- Interior and Exterior Basement Entry
- Home Security System
- Washer Hookup
Kitchen
- Electric Range
- Microwave
- Dishwasher
Flooring
- Wood
- Ceramic Tile
Bedrooms and Bathrooms
- 3 Bedrooms
- 2 Full Bathrooms
Parking
- Garage
- Garage Door Opener
Schools
- Keenburg Elementary And Middle School
- Elizabethton High School
Utilities
- Central Air
- Heat Pump System
- Septic Tank
Additional Features
- Front Porch
- Pasture
Community Details
- FHA/VA Approved Complex
Listing and Financial Details
- Assessor Parcel Number 027 169.02 & 169.03
Ownership History
Purchase Details
Purchase Details
Home Financials for this Owner
Home Financials are based on the most recent Mortgage that was taken out on this home.Purchase Details
Home Financials for this Owner
Home Financials are based on the most recent Mortgage that was taken out on this home.Similar Homes in Elizabethton, TN
Home Values in the Area
Average Home Value in this Area
Purchase History
| Date | Buyer | Sale Price | Title Company |
|---|---|---|---|
| Parlier Sonny | $2,100 | -- | |
| Steinbeck Randy | $205,000 | None Available | |
| Knox John E | $149,000 | -- |
Mortgage History
| Date | Status | Borrower | Loan Amount |
|---|---|---|---|
| Previous Owner | Knox John E | $104,080 | |
| Previous Owner | Knox John E | $121,300 | |
| Previous Owner | Knox John E | $119,000 |
Property History
| Date | Event | Price | Change | Sq Ft Price |
|---|---|---|---|---|
| 04/24/2020 04/24/20 | Sold | $205,000 | -4.6% | $163 / Sq Ft |
| 03/22/2020 03/22/20 | Pending | -- | -- | -- |
| 02/17/2020 02/17/20 | For Sale | $214,900 | -- | $171 / Sq Ft |
Tax History Compared to Growth
Tax History
| Year | Tax Paid | Tax Assessment Tax Assessment Total Assessment is a certain percentage of the fair market value that is determined by local assessors to be the total taxable value of land and additions on the property. | Land | Improvement |
|---|---|---|---|---|
| 2024 | $997 | $45,750 | $4,625 | $41,125 |
| 2023 | $997 | $45,750 | $0 | $0 |
| 2022 | $936 | $46,100 | $4,975 | $41,125 |
| 2021 | $936 | $46,100 | $4,975 | $41,125 |
| 2020 | $1,018 | $46,100 | $4,975 | $41,125 |
| 2019 | $1,018 | $41,200 | $3,300 | $37,900 |
| 2018 | $1,018 | $41,200 | $3,300 | $37,900 |
| 2017 | $1,018 | $41,200 | $3,300 | $37,900 |
| 2016 | $1,009 | $41,200 | $3,300 | $37,900 |
| 2015 | $1,009 | $41,200 | $3,300 | $37,900 |
| 2014 | $1,059 | $43,225 | $2,825 | $40,400 |
Agents Affiliated with this Home
-
David Collins

Seller's Agent in 2020
David Collins
Collins & Co. Realtors & Auctioneers
(423) 335-3078
318 Total Sales
-
R
Seller Co-Listing Agent in 2020
Russ Swanay
Collins & Co. Realtors & Auctioneers
(423) 543-5741
-
Adam Johnson
A
Buyer's Agent in 2020
Adam Johnson
Ace Realty
(423) 213-3304
27 Total Sales
Map
Source: Tennessee/Virginia Regional MLS
MLS Number: 9904796
APN: 027-169.02
- 269 Rocky Branch Rd
- 120 Dukes Dr
- 366 Judge Ben Allen Rd
- 120 Sapphire Dr
- 135 Ridgeview Dr
- 166 Holston Mountain Rd
- 120 Rocky Branch Rd
- 154 Keenburg Rd
- 246 Keenburg Rd
- 108 Otis Rd
- 1234 Bristol Hwy
- 120 Greendale Ct
- 112 Borderview Ave
- 103 Commodore Ave
- 113 Old Stoney Loop
- 1579 Bristol Hwy
- 400 Airport Rd
- 119 Massey St
- 112 Grant Parlier Rd
- 117 Roosevelt Ave
- 361 Rocky Branch Rd
- 345 Rocky Branch Rd
- 116 Lewis Blevins Rd
- 122 Lewis Blevins Rd
- 339 Rocky Branch Rd
- 371 Rocky Branch Rd
- 118 Lewis Blevins Rd
- TBD Lewis Blevins Rd
- 0 Lewis Blevins Rd
- 340 Rocky Branch Rd
- 340 Rocky Branch Rd Unit 1
- 108 Lewis Blevins Rd
- 150 Lewis Blevins Rd
- 336 Rocky Branch Rd
- 118 Larry Bare Rd
- 324 Rocky Branch Rd
- 135 Lewis Blevins Rd
- 330 Rocky Branch Rd
- 320 Rocky Branch Rd
- 151 Lewis Blevins Rd
