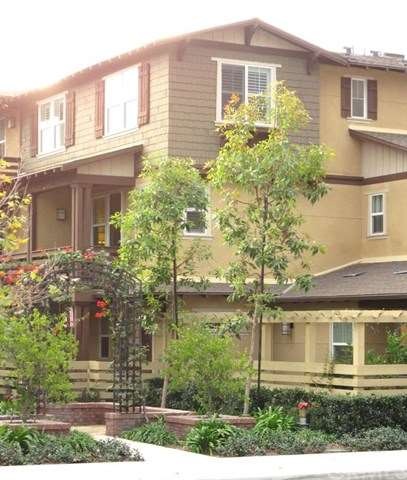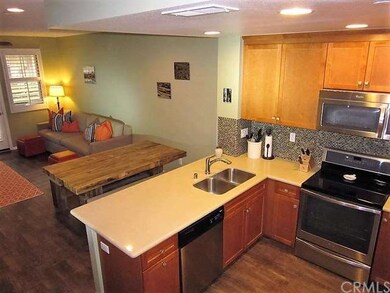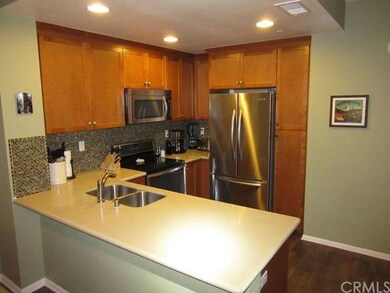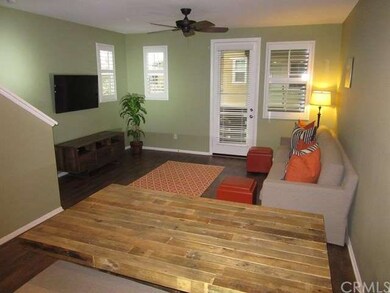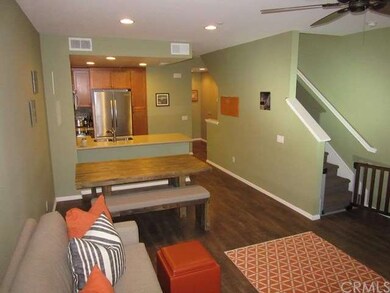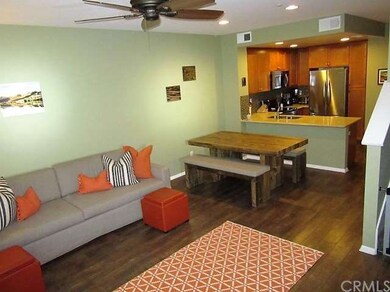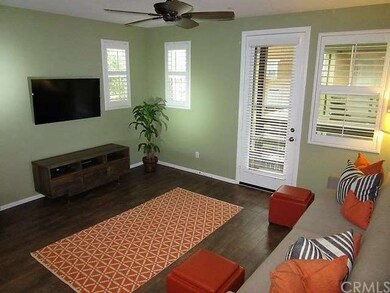
361 S Glendora Ave Glendora, CA 91741
The Village NeighborhoodEstimated Value: $686,727 - $705,000
Highlights
- No Units Above
- Gated Parking
- Gated Community
- La Fetra Elementary School Rated A
- Panoramic View
- Open Floorplan
About This Home
As of May 2016All-electric, solar-powered townhome with a views of the beautiful San Gabriel Mountains. Adjacent to historic Glendora Village , you'll find all of today's conveniences in a central location ideal for work and play. Walk to downtowns cool eateries, entertainment, boutique shops and enjoy family-friendly parks, great schools and numerous walking, biking and hiking trails. 1.5 miles to New Goldline Light Rail Station . Sunpower Solar Panels,Native drought tolerant garden w/custom water feature. Kitchen features: Induction Range & Stove, Quartz Counters, Custom back splash and Upgraded Laminate Flooring. Upgraded carpet and padding, Water Efficient toilets, Plantation Shutters, Central A/C, Dual glazed Windows, Custom Paint, Ceiling fan,Recessed lighting,Attached 2 car garage with additional storage, Balcony with retractable screen door, Master shower with tile walls and glass enclosure, shower/tub combos with tile walls,Hybrid electric water heater, Pre-wired for wall mounted TV in family room, Pre-wired for 220 kV EV Charging, Schlage Keyless Entry & MUCH MORE!
Last Agent to Sell the Property
Bernadette Radie
Realty One Group West License #01135791 Listed on: 04/14/2016
Townhouse Details
Home Type
- Townhome
Est. Annual Taxes
- $6,401
Year Built
- Built in 2013
Lot Details
- 1,600 Sq Ft Lot
- No Units Above
- No Units Located Below
- Two or More Common Walls
- Wood Fence
- Garden
HOA Fees
- $252 Monthly HOA Fees
Parking
- 2 Car Direct Access Garage
- Parking Available
- Gated Parking
Property Views
- Panoramic
- Mountain
Home Design
- Craftsman Architecture
- Split Level Home
- Composition Roof
- Wood Siding
- Stucco
Interior Spaces
- 1,380 Sq Ft Home
- Open Floorplan
- Dual Staircase
- High Ceiling
- Ceiling Fan
- Recessed Lighting
- Double Pane Windows
- ENERGY STAR Qualified Windows
- Entryway
- Family Room Off Kitchen
- Living Room
Kitchen
- Breakfast Bar
- Electric Oven
- Electric Cooktop
- Free-Standing Range
- Microwave
- Dishwasher
- Ceramic Countertops
- Disposal
Flooring
- Wood
- Carpet
- Laminate
Bedrooms and Bathrooms
- 3 Bedrooms
- All Upper Level Bedrooms
- Walk-In Closet
- Dressing Area
- 3 Full Bathrooms
Laundry
- Laundry Room
- Laundry on upper level
- Stacked Washer and Dryer
Home Security
Eco-Friendly Details
- ENERGY STAR Qualified Appliances
- Water-Smart Landscaping
Outdoor Features
- Balcony
- Patio
- Exterior Lighting
- Rain Gutters
- Front Porch
Location
- Property is near public transit
- Suburban Location
Utilities
- High Efficiency Air Conditioning
- Central Heating and Cooling System
- High Efficiency Heating System
- 220 Volts in Garage
- High-Efficiency Water Heater
- Sewer Paid
Listing and Financial Details
- Tax Lot 2
- Tax Tract Number 71613
- Assessor Parcel Number 8639016049
Community Details
Overview
- 53 Units
- Built by City Ventures
Amenities
- Outdoor Cooking Area
- Community Barbecue Grill
Security
- Security Service
- Gated Community
- Carbon Monoxide Detectors
- Fire Sprinkler System
Ownership History
Purchase Details
Home Financials for this Owner
Home Financials are based on the most recent Mortgage that was taken out on this home.Purchase Details
Home Financials for this Owner
Home Financials are based on the most recent Mortgage that was taken out on this home.Similar Homes in Glendora, CA
Home Values in the Area
Average Home Value in this Area
Purchase History
| Date | Buyer | Sale Price | Title Company |
|---|---|---|---|
| Roberts Christopher | $450,000 | Chicago Title Company | |
| Henry Sean P | $410,500 | First American Title Company |
Mortgage History
| Date | Status | Borrower | Loan Amount |
|---|---|---|---|
| Open | Robert Christopher | $395,000 | |
| Closed | Roberts Christopher | $360,000 | |
| Previous Owner | Henry Sean P | $369,000 |
Property History
| Date | Event | Price | Change | Sq Ft Price |
|---|---|---|---|---|
| 05/25/2016 05/25/16 | Sold | $450,000 | 0.0% | $326 / Sq Ft |
| 04/18/2016 04/18/16 | Pending | -- | -- | -- |
| 04/15/2016 04/15/16 | Price Changed | $449,899 | -1.3% | $326 / Sq Ft |
| 04/14/2016 04/14/16 | For Sale | $456,000 | 0.0% | $330 / Sq Ft |
| 04/02/2016 04/02/16 | Price Changed | $456,000 | +1.4% | $330 / Sq Ft |
| 04/02/2016 04/02/16 | Pending | -- | -- | -- |
| 03/25/2016 03/25/16 | Price Changed | $449,899 | -1.1% | $326 / Sq Ft |
| 03/15/2016 03/15/16 | Price Changed | $454,799 | 0.0% | $330 / Sq Ft |
| 03/09/2016 03/09/16 | Price Changed | $454,899 | -1.1% | $330 / Sq Ft |
| 02/24/2016 02/24/16 | Price Changed | $459,899 | -1.1% | $333 / Sq Ft |
| 02/19/2016 02/19/16 | Price Changed | $464,899 | -1.1% | $337 / Sq Ft |
| 02/01/2016 02/01/16 | For Sale | $469,899 | +17.5% | $341 / Sq Ft |
| 12/30/2013 12/30/13 | Sold | $399,990 | 0.0% | $290 / Sq Ft |
| 11/29/2013 11/29/13 | Pending | -- | -- | -- |
| 10/31/2013 10/31/13 | Price Changed | $399,990 | -7.3% | $290 / Sq Ft |
| 10/02/2013 10/02/13 | For Sale | $431,490 | 0.0% | $313 / Sq Ft |
| 09/19/2013 09/19/13 | Pending | -- | -- | -- |
| 07/19/2013 07/19/13 | For Sale | $431,490 | -- | $313 / Sq Ft |
Tax History Compared to Growth
Tax History
| Year | Tax Paid | Tax Assessment Tax Assessment Total Assessment is a certain percentage of the fair market value that is determined by local assessors to be the total taxable value of land and additions on the property. | Land | Improvement |
|---|---|---|---|---|
| 2024 | $6,401 | $522,256 | $205,419 | $316,837 |
| 2023 | $6,254 | $512,017 | $201,392 | $310,625 |
| 2022 | $6,134 | $501,979 | $197,444 | $304,535 |
| 2021 | $6,026 | $492,137 | $193,573 | $298,564 |
| 2019 | $5,688 | $477,542 | $187,833 | $289,709 |
| 2018 | $5,584 | $468,179 | $184,150 | $284,029 |
| 2016 | $5,071 | $424,982 | $172,001 | $252,981 |
| 2015 | $5,203 | $418,599 | $169,418 | $249,181 |
| 2014 | $5,162 | $410,400 | $166,100 | $244,300 |
Agents Affiliated with this Home
-
B
Seller's Agent in 2016
Bernadette Radie
Realty One Group West
-
Laura Twors
L
Buyer's Agent in 2016
Laura Twors
Digs & Dwellings
3 Total Sales
-
Y
Seller's Agent in 2013
YVETTE STEFANI
CITY VENTURES HOMEBUILDING,LLC
Map
Source: California Regional Multiple Listing Service (CRMLS)
MLS Number: OC16020895
APN: 8639-016-049
- 337 W Route 66 Unit 55
- 422 W Route 66 Unit 41
- 422 W Route 66 Unit 100
- 422 W Route 66 Unit 1
- 414 E Route 66
- 127 W Bennett Ave
- 420 W Bennett Ave
- 645 W Foothill Blvd Unit 7
- 915 S Danehurst Ave
- 618 W Route 66
- 547 W Foothill Blvd Unit 89
- 928 S Glendora Ave
- 976 S Glendora Ave
- 332 N Washington Ave
- 553 W Foothill Blvd Unit 129
- 518 Oak Trail Place
- 356 N Pennsylvania Ave
- 816 Delay Ave
- 732 E Route 66 Unit 4
- 732 E Route 66 Unit 23
- 365 S Glendora Ave
- 361 S Glendora Ave
- 349 S Glendora Ave
- 357 S Glendora Ave
- 363 S Glendora Ave
- 367 S Glendora Ave
- 369 S Glendora Ave
- 347 S Glendora Ave
- 355 S Glendora Ave
- 359 S Glendora Ave
- 351 S Glendora Ave Unit 107
- 351 S Glendora Ave Unit 104
- 351 S Glendora Ave Unit 102
- 351 S Glendora Ave Unit 105
- 351 S Glendora Ave Unit 106
- 351 S Glendora Ave Unit 108
- 351 S Glendora Ave Unit 109
- 351 S Glendora Ave Unit 110
- 351 S Glendora Ave Unit 111
- 351 S Glendora Ave Unit 103
