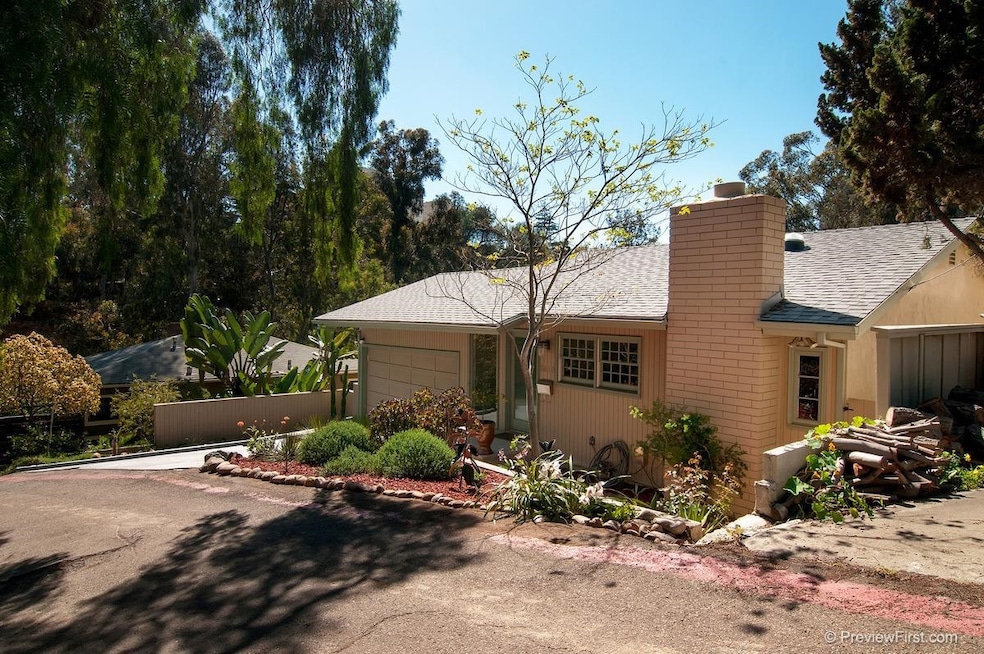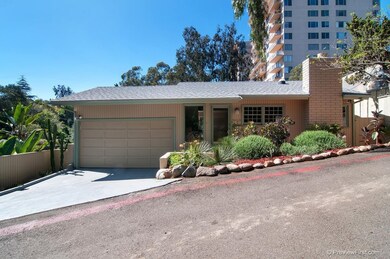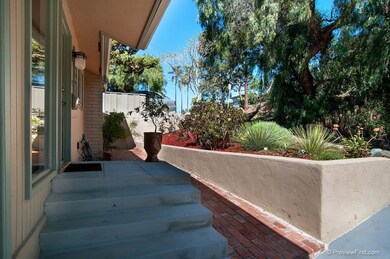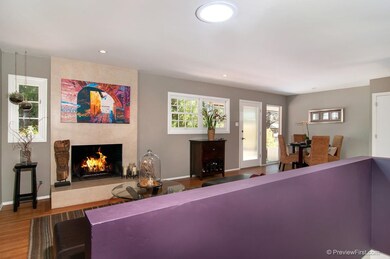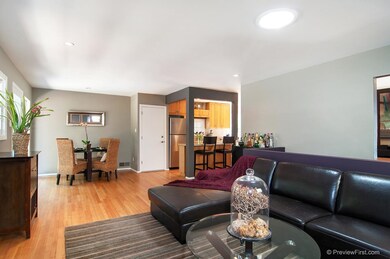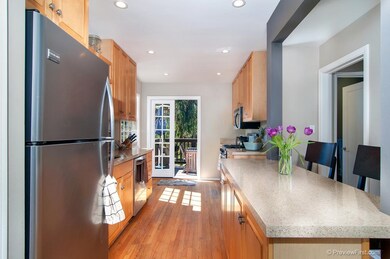
3610 8th Ave San Diego, CA 92103
Hillcrest NeighborhoodHighlights
- Two Primary Bedrooms
- Deck
- Wood Flooring
- Panoramic View
- Property Near a Canyon
- Main Floor Bedroom
About This Home
As of March 2024Canyon home in the heart of Hillcrest! Private street! Light and bright w/gorgeous views from every window. Home was fully updated approx. 5-6 years ago. 4 bedrooms w/ bonus room. Newer 8-paned wood framed windows, glass doors, beautiful refinished hardwood floors, kitchen w/quartz counter tops, stainless steel appliances, French doors out to multi-layered wood decking. 2 full baths w/pedestal sinks/retiled surround tub/shower enclosures, 1/2 bath w/quartz counter top. 2-car garage w/newer garage door opener - direct access to house. Newer roof w/30 year warranty. Newer furnace w/central heating, recessed lighting, fireplace, interior freshly painted with designer paints. Solar tube in living area for more lighting. Basement/work area on lower level with full sink, tons of storage space, large lot with area for pool, dog runs, etc. New landscaping, accent lighting in front yard, sprinkler system on timers. Property at the end of 8th Ave which ends into private street. Close to shopping, restaurants, clubs, Balboa Park and walking trails. In the heart of Hillcrest!
Last Agent to Sell the Property
Coldwell Banker West License #01338639 Listed on: 03/05/2015

Home Details
Home Type
- Single Family
Est. Annual Taxes
- $11,938
Year Built
- Built in 1960
Lot Details
- Property Near a Canyon
- Cul-De-Sac
- Partially Fenced Property
- Sprinklers on Timer
- Private Yard
Parking
- 2 Car Attached Garage
- Garage Door Opener
- Driveway
Property Views
- Panoramic
- Valley
Home Design
- Composition Roof
- Stucco Exterior
Interior Spaces
- 1,566 Sq Ft Home
- 3-Story Property
- Awning
- Living Room with Fireplace
- Dining Area
- Home Office
- Bonus Room
- Home Gym
Kitchen
- Oven or Range
- Microwave
- Dishwasher
- Disposal
Flooring
- Wood
- Carpet
- Tile
Bedrooms and Bathrooms
- 5 Bedrooms
- Main Floor Bedroom
- Double Master Bedroom
Laundry
- Laundry Room
- Full Size Washer or Dryer
- Dryer
- Washer
Basement
- Walk-Out Basement
- Crawl Space
Outdoor Features
- Balcony
- Deck
- Covered patio or porch
Schools
- San Diego Unified School District Elementary And Middle School
- San Diego Unified School District High School
Utilities
- Cooling System Mounted To A Wall/Window
- Separate Water Meter
- Gas Water Heater
- Cable TV Available
Listing and Financial Details
- Assessor Parcel Number 452-292-27-00
Ownership History
Purchase Details
Home Financials for this Owner
Home Financials are based on the most recent Mortgage that was taken out on this home.Purchase Details
Home Financials for this Owner
Home Financials are based on the most recent Mortgage that was taken out on this home.Purchase Details
Purchase Details
Home Financials for this Owner
Home Financials are based on the most recent Mortgage that was taken out on this home.Purchase Details
Home Financials for this Owner
Home Financials are based on the most recent Mortgage that was taken out on this home.Purchase Details
Home Financials for this Owner
Home Financials are based on the most recent Mortgage that was taken out on this home.Purchase Details
Home Financials for this Owner
Home Financials are based on the most recent Mortgage that was taken out on this home.Purchase Details
Similar Homes in the area
Home Values in the Area
Average Home Value in this Area
Purchase History
| Date | Type | Sale Price | Title Company |
|---|---|---|---|
| Grant Deed | $1,566,000 | Chicago Title | |
| Grant Deed | -- | Chicago Title | |
| Interfamily Deed Transfer | -- | Wfg National Title Co Of Ca | |
| Interfamily Deed Transfer | -- | Wfg National Title Co Of Ca | |
| Interfamily Deed Transfer | -- | None Available | |
| Quit Claim Deed | -- | Lawyers Title | |
| Grant Deed | $779,000 | First American Title | |
| Grant Deed | $638,500 | Heritage Escrow | |
| Individual Deed | $280,000 | Commonwealth Land Title Co | |
| Deed | $200,000 | -- |
Mortgage History
| Date | Status | Loan Amount | Loan Type |
|---|---|---|---|
| Open | $900,000 | New Conventional | |
| Previous Owner | $628,000 | No Value Available | |
| Previous Owner | $612,950 | New Conventional | |
| Previous Owner | $562,350 | New Conventional | |
| Previous Owner | $618,055 | FHA | |
| Previous Owner | $622,311 | FHA | |
| Previous Owner | $130,000 | Unknown | |
| Previous Owner | $140,000 | Unknown | |
| Previous Owner | $180,000 | No Value Available |
Property History
| Date | Event | Price | Change | Sq Ft Price |
|---|---|---|---|---|
| 03/25/2024 03/25/24 | Sold | $1,566,000 | +11.9% | $921 / Sq Ft |
| 03/11/2024 03/11/24 | Pending | -- | -- | -- |
| 03/06/2024 03/06/24 | For Sale | $1,399,000 | 0.0% | $823 / Sq Ft |
| 08/28/2021 08/28/21 | Rented | $5,900 | -0.8% | -- |
| 07/27/2021 07/27/21 | For Rent | $5,950 | 0.0% | -- |
| 04/22/2015 04/22/15 | Sold | $779,000 | 0.0% | $497 / Sq Ft |
| 03/11/2015 03/11/15 | Pending | -- | -- | -- |
| 03/05/2015 03/05/15 | For Sale | $779,000 | -- | $497 / Sq Ft |
Tax History Compared to Growth
Tax History
| Year | Tax Paid | Tax Assessment Tax Assessment Total Assessment is a certain percentage of the fair market value that is determined by local assessors to be the total taxable value of land and additions on the property. | Land | Improvement |
|---|---|---|---|---|
| 2024 | $11,938 | $969,282 | $675,466 | $293,816 |
| 2023 | $11,675 | $950,277 | $662,222 | $288,055 |
| 2022 | $11,365 | $931,645 | $649,238 | $282,407 |
| 2021 | $11,201 | $913,378 | $636,508 | $276,870 |
| 2020 | $11,065 | $904,014 | $629,982 | $274,032 |
| 2019 | $10,866 | $886,289 | $617,630 | $268,659 |
| 2018 | $10,157 | $868,912 | $605,520 | $263,392 |
| 2017 | $9,402 | $806,696 | $442,199 | $364,497 |
| 2016 | $9,317 | $790,879 | $433,529 | $357,350 |
| 2015 | $7,942 | $680,642 | $373,101 | $307,541 |
| 2014 | $7,815 | $667,310 | $365,793 | $301,517 |
Agents Affiliated with this Home
-

Seller's Agent in 2024
Mick Frasca
Compass
(619) 299-9299
4 in this area
26 Total Sales
-
Jamie Pullman

Buyer's Agent in 2024
Jamie Pullman
Downtown Condo Guys, Inc.
(619) 249-4344
5 in this area
50 Total Sales
-
Joseph Foty

Seller's Agent in 2015
Joseph Foty
Coldwell Banker West
(858) 551-9600
1 in this area
53 Total Sales
-
Travis Minnich

Buyer's Agent in 2015
Travis Minnich
Charter Realty
(619) 865-3013
4 Total Sales
Map
Source: San Diego MLS
MLS Number: 150011805
APN: 452-292-27
- 3635 7th Ave Unit 12A
- 3635 7th Ave Unit 2D
- 3645 7th Ave Unit 204
- 3709 7th Ave Unit 6
- 3574 7th Ave
- 3526 7th Ave
- 3650 5th Ave Unit 414
- 3650 5th Ave Unit 510
- 3650 5th Ave Unit 302
- 3650 5th Ave Unit 314
- 3746 10th Ave
- 3687 4th Ave Unit 304
- 3687 4th Ave Unit 308
- 3660 8th Ave Unit 8/34
- 3833 8th Ave
- 3774 5th Ave Unit 7-10
- 1030 Robinson Ave Unit 204
- 3700 Third Ave
- 1271 Brookes Terrace
- 3275 5th Ave Unit 502
