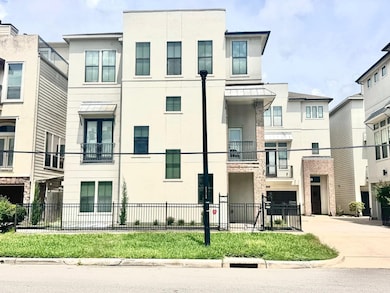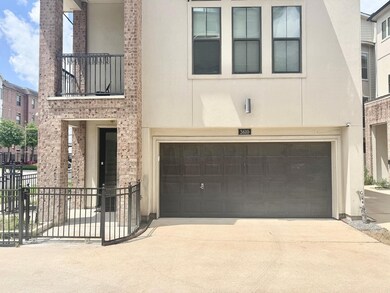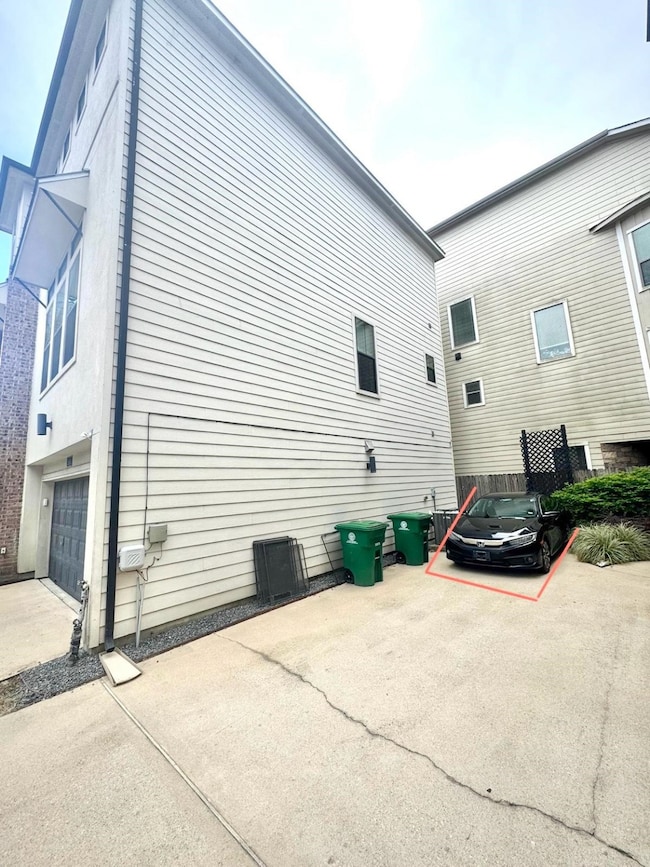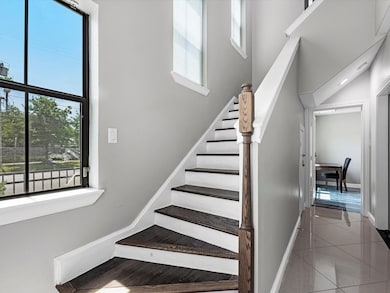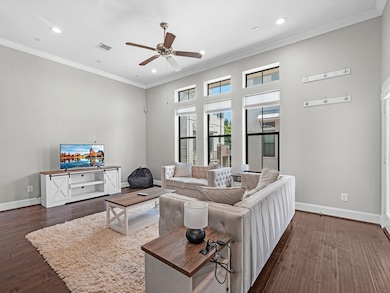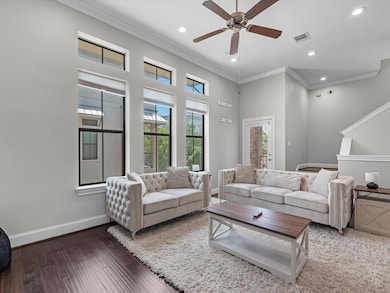3610 Chenevert St Houston, TX 77004
Midtown NeighborhoodHighlights
- Popular Property
- Engineered Wood Flooring
- High Ceiling
- Contemporary Architecture
- Corner Lot
- Granite Countertops
About This Home
Welcome to a 3-story single-family home in the heart of Houston. Live here without restrictions—no HOA or dues to limit your plans. Boasting kitchens on both the 1st and 2nd floors, this home is designed for multi-generational living or seamless hosting of personal or Airbnb guests. Generously sized bedrooms complemented by four full bathrooms equipped with granite countertops. The open-concept kitchen features luxurious wood cabinetry and granite countertops, seamlessly flowing into spacious living and dining areas. A Juliet balcony graces the kitchen, while the 2nd floor offers a balcony off the living room, plus a fenced side yard, perfect for pets and gardening enthusiasts. Just 5 mins from the Texas Medical Center (TMC), 9 mins from Rice University, Downtown, 5 mins from Hermann Park, 10 mins from the University of Houston, and direct access to Highway 288 and I-69. An extra parking spot is conveniently tucked away on the side of the house, totaling 3 on-premises parking spots.
Home Details
Home Type
- Single Family
Est. Annual Taxes
- $9,976
Year Built
- Built in 2011
Lot Details
- 2,400 Sq Ft Lot
- South Facing Home
- Corner Lot
Parking
- 2 Car Garage
Home Design
- Contemporary Architecture
Interior Spaces
- 2,064 Sq Ft Home
- 3-Story Property
- Wired For Sound
- High Ceiling
- Ceiling Fan
- Window Treatments
- Family Room Off Kitchen
- Living Room
- Combination Kitchen and Dining Room
- Utility Room
Kitchen
- Gas Oven
- Gas Range
- Microwave
- Dishwasher
- Kitchen Island
- Granite Countertops
- Disposal
Flooring
- Engineered Wood
- Tile
Bedrooms and Bathrooms
- 3 Bedrooms
- 4 Full Bathrooms
- Double Vanity
- Bathtub with Shower
- Separate Shower
Laundry
- Dryer
- Washer
Home Security
- Prewired Security
- Fire and Smoke Detector
Schools
- Gregory-Lincoln Elementary School
- Gregory-Lincoln Middle School
- Lamar High School
Utilities
- Forced Air Zoned Heating and Cooling System
- Heating System Uses Gas
- Cable TV Available
Additional Features
- Energy-Efficient Exposure or Shade
- Balcony
Listing and Financial Details
- Property Available on 7/19/25
- Long Term Lease
Community Details
Overview
- Sanaz T/H Subdivision
Pet Policy
- Call for details about the types of pets allowed
- Pet Deposit Required
Map
Source: Houston Association of REALTORS®
MLS Number: 71849430
APN: 1304130010001
- 3501 Chenevert St Unit 19
- 3501 Chenevert St Unit 11
- 3818 Almeda Rd
- 2700 Alabama St
- 3412 St Emanuel St
- 1718 Elgin St
- 1501 Truxillo St Unit A
- 1502 Stuart St
- 2103 Holman St
- 1602 Elgin St Unit 13
- 1602 Elgin St Unit 12
- 1616 Elgin St Unit 11
- 2105 Holman St
- 1505 Stuart St
- 2107 Holman St
- 3308 St Emanuel St
- 1408 Alabama St
- 2113 Alabama St
- 2124 Holman St
- 1401 Truxillo St
- 3508 Mosley Ct Unit 7
- 3512 Mosley Ct Unit B
- 3603 Chenevert St
- 1610 Holman St
- 1601 Holman St
- 3408 Crawford St Unit 3
- 1719 Stuart St
- 1527 Francis St
- 1718 Elgin St
- 2103 Berry St Unit B
- 3411 Saint Emanuel St
- 3405 Saint Emanuel St
- 3413 Saint Emanuel St
- 3415 Saint Emanuel St
- 1915 Cleburne St Unit 2
- 1814 Rosalie St
- 3110 Crawford St
- 2207 Francis St
- 3214 Hutchins St Unit 2
- 3214 Hutchins St Unit 1

