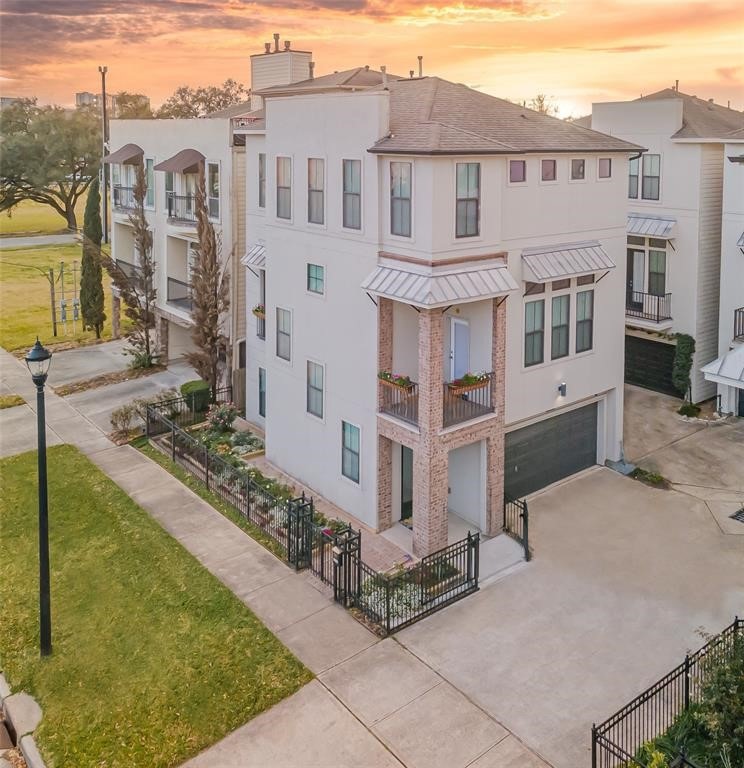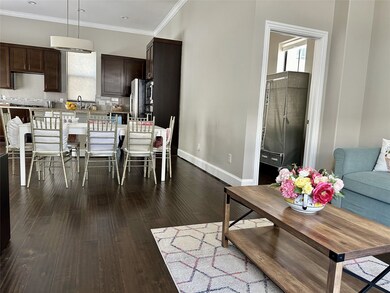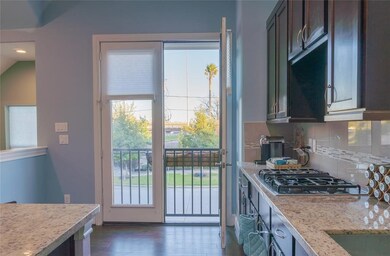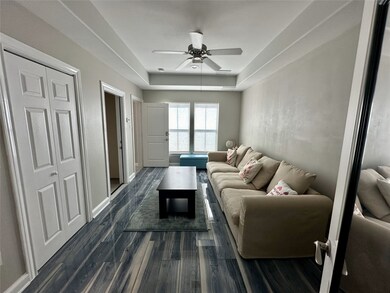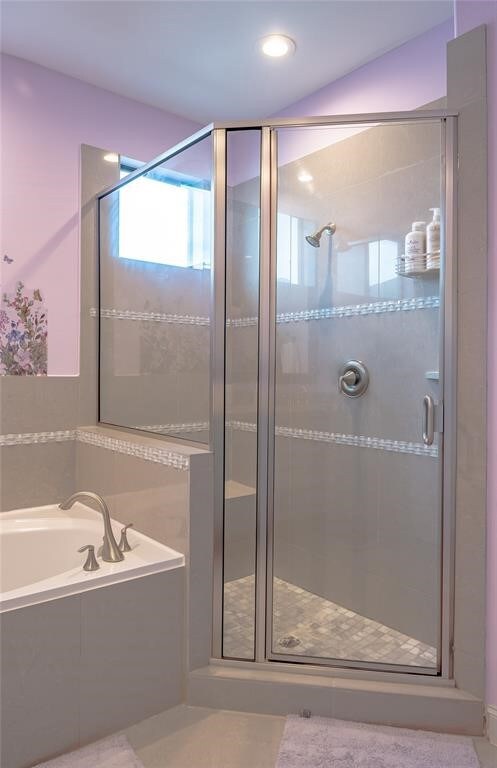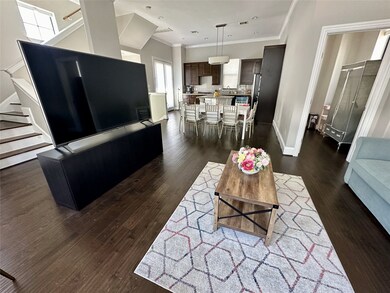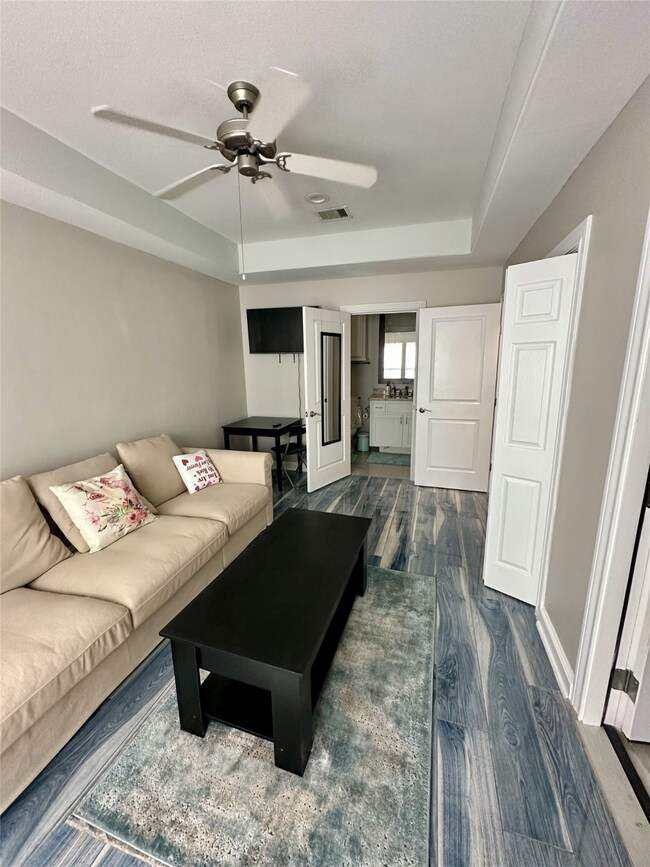
3610 Chenevert St Houston, TX 77004
Midtown NeighborhoodHighlights
- Very Popular Property
- Traditional Architecture
- Corner Lot
- Maid or Guest Quarters
- Wood Flooring
- Balcony
About This Home
As of August 2024Experience the allure and elegance of this meticulously maintained Midtown Townhome. Nestled in a secluded corner of the condominium block, this gem has been lovingly restored to blend timeless charm with contemporary amenities seamlessly. The tasteful color palette and warm tile flooring create a welcoming ambiance that complements any decor style effortlessly. The well-appointed kitchen exudes sophistication, featuring wooden cabinetry and granite countertops that add a touch of refined elegance. This inviting space is perfect for both lively gatherings and cozy nights spent. The primary bedroom is a sanctuary of tranquility, boasting high ceilings, an updated ceiling fan, recessed lighting, and generous natural light streaming in through the large yet private windows. Finally, the third-floor balcony platform provides an idyllic setting for entertaining, offering a picturesque space to relax and unwind. COME & SEE, YOU WILL BE VERY IMPRESSED!
Last Agent to Sell the Property
Texas USA Realty License #0481527 Listed on: 04/05/2024
Home Details
Home Type
- Single Family
Est. Annual Taxes
- $9,946
Year Built
- Built in 2011
Lot Details
- 2,400 Sq Ft Lot
- Back Yard Fenced
- Corner Lot
Parking
- 2 Car Attached Garage
Home Design
- Traditional Architecture
- Brick Exterior Construction
- Slab Foundation
- Composition Roof
- Stucco
Interior Spaces
- 2,064 Sq Ft Home
- 3-Story Property
- Ceiling Fan
- Window Treatments
- Formal Entry
- Family Room Off Kitchen
- Living Room
- Utility Room
- Wood Flooring
Kitchen
- Gas Range
- Microwave
- Dishwasher
- Kitchen Island
- Disposal
Bedrooms and Bathrooms
- 3 Bedrooms
- Maid or Guest Quarters
- 4 Full Bathrooms
- Double Vanity
- Soaking Tub
- Separate Shower
Laundry
- Dryer
- Washer
Eco-Friendly Details
- Ventilation
Outdoor Features
- Balcony
- Rear Porch
Schools
- Gregory-Lincoln Elementary School
- Gregory-Lincoln Middle School
- Lamar High School
Utilities
- Central Heating and Cooling System
- Heating System Uses Gas
Community Details
- Sanaz T/H Subdivision
Ownership History
Purchase Details
Home Financials for this Owner
Home Financials are based on the most recent Mortgage that was taken out on this home.Purchase Details
Home Financials for this Owner
Home Financials are based on the most recent Mortgage that was taken out on this home.Purchase Details
Home Financials for this Owner
Home Financials are based on the most recent Mortgage that was taken out on this home.Similar Homes in the area
Home Values in the Area
Average Home Value in this Area
Purchase History
| Date | Type | Sale Price | Title Company |
|---|---|---|---|
| Deed | -- | Transact Title | |
| Warranty Deed | -- | Fidelity National Title | |
| Vendors Lien | -- | Fidelity National Title |
Mortgage History
| Date | Status | Loan Amount | Loan Type |
|---|---|---|---|
| Open | $408,500 | New Conventional | |
| Previous Owner | $320,000 | New Conventional | |
| Previous Owner | $336,300 | New Conventional |
Property History
| Date | Event | Price | Change | Sq Ft Price |
|---|---|---|---|---|
| 07/19/2025 07/19/25 | For Rent | $2,895 | 0.0% | -- |
| 07/19/2025 07/19/25 | For Sale | $449,000 | -5.5% | $218 / Sq Ft |
| 08/09/2024 08/09/24 | Sold | -- | -- | -- |
| 07/02/2024 07/02/24 | Pending | -- | -- | -- |
| 05/16/2024 05/16/24 | Price Changed | $475,000 | -2.2% | $230 / Sq Ft |
| 04/05/2024 04/05/24 | For Sale | $485,500 | +18.7% | $235 / Sq Ft |
| 09/28/2021 09/28/21 | Sold | -- | -- | -- |
| 08/29/2021 08/29/21 | Pending | -- | -- | -- |
| 07/21/2021 07/21/21 | For Sale | $409,000 | -- | $198 / Sq Ft |
Tax History Compared to Growth
Tax History
| Year | Tax Paid | Tax Assessment Tax Assessment Total Assessment is a certain percentage of the fair market value that is determined by local assessors to be the total taxable value of land and additions on the property. | Land | Improvement |
|---|---|---|---|---|
| 2024 | $9,976 | $451,314 | $91,800 | $359,514 |
| 2023 | $9,976 | $466,288 | $91,800 | $374,488 |
| 2022 | $10,163 | $438,047 | $91,800 | $346,247 |
| 2021 | $9,672 | $414,978 | $91,800 | $323,178 |
| 2020 | $10,539 | $414,978 | $91,800 | $323,178 |
| 2019 | $9,376 | $354,000 | $91,800 | $262,200 |
| 2018 | $8,958 | $354,000 | $91,800 | $262,200 |
| 2017 | $9,369 | $354,000 | $91,800 | $262,200 |
| 2016 | $10,999 | $415,565 | $91,800 | $323,765 |
| 2015 | $6,925 | $415,565 | $91,800 | $323,765 |
| 2014 | $6,925 | $347,850 | $91,800 | $256,050 |
Agents Affiliated with this Home
-
Albert Cantu

Seller's Agent in 2025
Albert Cantu
Compass RE Texas, LLC - Houston
(281) 221-2990
12 in this area
114 Total Sales
-
Anthony Melos

Seller's Agent in 2024
Anthony Melos
Texas USA Realty
(713) 449-0913
2 in this area
46 Total Sales
-
Chanel Chapman
C
Buyer's Agent in 2024
Chanel Chapman
Nan & Company Properties
(832) 545-1170
1 in this area
60 Total Sales
-
Ralph Elkhoury
R
Seller's Agent in 2021
Ralph Elkhoury
REALM Real Estate Professionals - Galleria
(713) 461-9393
1 in this area
15 Total Sales
Map
Source: Houston Association of REALTORS®
MLS Number: 74099113
APN: 1304130010001
- 3501 Chenevert St Unit 19
- 3501 Chenevert St Unit 11
- 3818 Almeda Rd
- 2003, 2007 Winbern
- 2011 Winbern St
- 2700 Alabama St
- 3412 St Emanuel St
- 1718 Elgin St
- 1501 Truxillo St Unit A
- 1502 Stuart St
- 2103 Holman St
- 1602 Elgin St Unit 13
- 1602 Elgin St Unit 12
- 1616 Elgin St Unit 11
- 2105 Holman St
- 1505 Stuart St
- 2107 Holman St
- 3308 St Emanuel St
- 1408 Alabama St
- 2113 Alabama St
