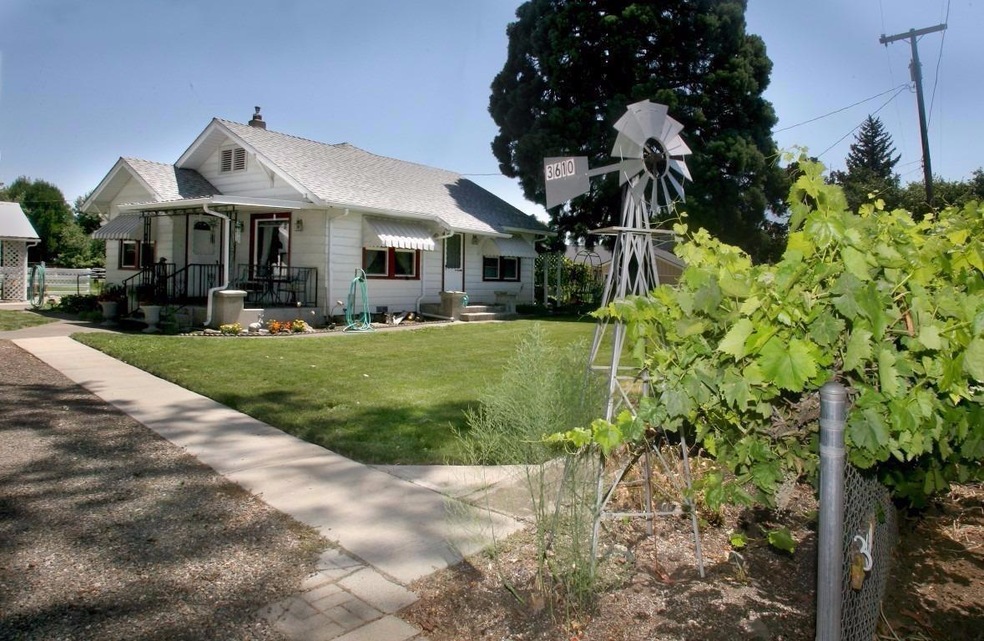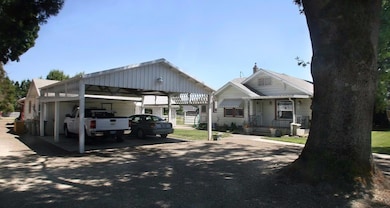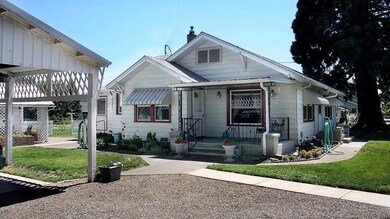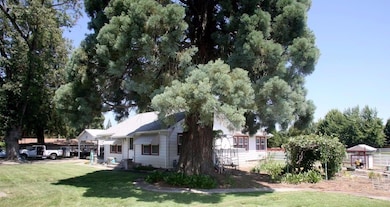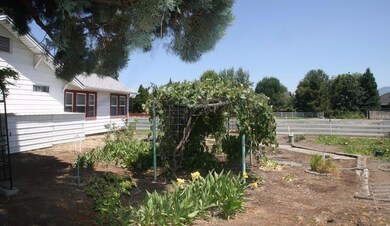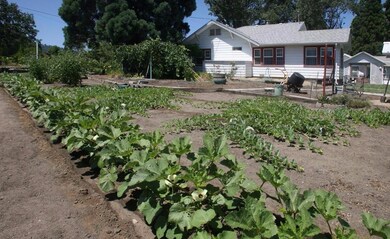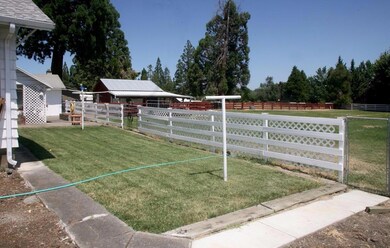
3610 Grant Rd Central Point, OR 97502
Highlights
- Barn
- Ranch Style House
- Double Pane Windows
- Territorial View
- Separate Outdoor Workshop
- Patio
About This Home
As of June 2020Country charmer on over an acre, yet close to town and amenities. Great curb appeal. Nice fenced irrigated pasture. Small barn (16'x16') with 2 stalls & metal roof. Awesome 4-H property. Tall trees. Plenty of room for a sunny vegetable or flower garden. Rogue River Valley Irrigation (.90 acre) + 2 wells. Step up to the north-facing covered patio to enter this sweet country home. Pleasant kitchen with newer cabinets and a breakfast nook. Spacious utility room off the kitchen with an exterior access. Newer vinyl windows throughout & easy-care aluminum siding. Detached covered patio (14'x14') for summer enjoyment. Large sturdy 2-car carport (22'x25'). Auxiliary building with 3 rooms (workshop, storage, bonus room) approx 500sf. Mae Richardson Elementary. Seller will provide a one-year home warranty. More photos on the virtual tour!
Last Agent to Sell the Property
John L. Scott Medford Brokerage Phone: 541-890-2311 License #200402433 Listed on: 07/25/2017

Last Buyer's Agent
Mark Carrigan
John L. Scott Medford License #201011006
Home Details
Home Type
- Single Family
Est. Annual Taxes
- $2,001
Year Built
- Built in 1930
Lot Details
- 1.04 Acre Lot
- Fenced
- Level Lot
- Property is zoned UR-1, UR-1
Parking
- No Garage
Home Design
- Ranch Style House
- Frame Construction
- Composition Roof
- Concrete Perimeter Foundation
Interior Spaces
- 1,341 Sq Ft Home
- Ceiling Fan
- Double Pane Windows
- Vinyl Clad Windows
- Territorial Views
Kitchen
- Oven
- Cooktop
Flooring
- Carpet
- Laminate
- Vinyl
Bedrooms and Bathrooms
- 3 Bedrooms
- 1 Full Bathroom
Home Security
- Carbon Monoxide Detectors
- Fire and Smoke Detector
Outdoor Features
- Patio
- Separate Outdoor Workshop
- Shed
Schools
- Scenic Middle School
Utilities
- Heating System Uses Natural Gas
- Irrigation Water Rights
- Well
- Water Heater
Additional Features
- In Flood Plain
- Barn
Listing and Financial Details
- Exclusions: Fridge, washer/dryer
- Assessor Parcel Number 10201433
Ownership History
Purchase Details
Home Financials for this Owner
Home Financials are based on the most recent Mortgage that was taken out on this home.Purchase Details
Home Financials for this Owner
Home Financials are based on the most recent Mortgage that was taken out on this home.Purchase Details
Purchase Details
Similar Homes in Central Point, OR
Home Values in the Area
Average Home Value in this Area
Purchase History
| Date | Type | Sale Price | Title Company |
|---|---|---|---|
| Warranty Deed | $399,400 | Ticor Title | |
| Warranty Deed | $339,900 | Ticor Title Company Of Or | |
| Interfamily Deed Transfer | -- | None Available | |
| Interfamily Deed Transfer | -- | None Available |
Mortgage History
| Date | Status | Loan Amount | Loan Type |
|---|---|---|---|
| Open | $384,000 | New Conventional | |
| Closed | $319,520 | New Conventional | |
| Previous Owner | $321,184 | New Conventional | |
| Previous Owner | $322,905 | New Conventional |
Property History
| Date | Event | Price | Change | Sq Ft Price |
|---|---|---|---|---|
| 06/02/2020 06/02/20 | Sold | $399,900 | 0.0% | $298 / Sq Ft |
| 04/15/2020 04/15/20 | Pending | -- | -- | -- |
| 04/09/2020 04/09/20 | For Sale | $399,900 | +17.7% | $298 / Sq Ft |
| 08/25/2017 08/25/17 | Sold | $339,900 | 0.0% | $253 / Sq Ft |
| 07/27/2017 07/27/17 | Pending | -- | -- | -- |
| 07/25/2017 07/25/17 | For Sale | $339,900 | -- | $253 / Sq Ft |
Tax History Compared to Growth
Tax History
| Year | Tax Paid | Tax Assessment Tax Assessment Total Assessment is a certain percentage of the fair market value that is determined by local assessors to be the total taxable value of land and additions on the property. | Land | Improvement |
|---|---|---|---|---|
| 2025 | $2,932 | $238,680 | $100,910 | $137,770 |
| 2024 | $2,932 | $231,730 | $97,970 | $133,760 |
| 2023 | $2,835 | $224,990 | $95,110 | $129,880 |
| 2022 | $2,775 | $224,990 | $95,110 | $129,880 |
| 2021 | $2,598 | $210,550 | $92,350 | $118,200 |
| 2020 | $2,230 | $180,690 | $89,660 | $91,030 |
| 2019 | $2,178 | $170,330 | $84,510 | $85,820 |
| 2018 | $2,111 | $165,370 | $82,050 | $83,320 |
| 2017 | $2,061 | $165,370 | $82,050 | $83,320 |
| 2016 | $2,001 | $155,890 | $77,340 | $78,550 |
| 2015 | $1,908 | $155,890 | $77,340 | $78,550 |
| 2014 | $1,862 | $146,950 | $72,890 | $74,060 |
Agents Affiliated with this Home
-
J
Seller's Agent in 2020
Jake Jakabosky
RE/MAX
-
M
Buyer's Agent in 2020
Michael Hilaire
RE/MAX
-
John Ford

Buyer Co-Listing Agent in 2020
John Ford
Ford Real Estate
(541) 227-3552
272 Total Sales
-
Kathleen Musitelli

Seller's Agent in 2017
Kathleen Musitelli
John L. Scott Medford
(541) 890-2311
33 Total Sales
-
M
Buyer's Agent in 2017
Mark Carrigan
John L. Scott Medford
Map
Source: Oregon Datashare
MLS Number: 102980046
APN: 10201433
- 429 Mayberry Ln
- 573 Blue Heron Dr
- 548 Blue Heron Dr
- 50 Kathryn Ct
- 2495 Taylor Rd
- 4025 Sunland Ave
- 659 Jackson Creek Dr
- 760 Annalee Dr
- 202 Corcoran Ln
- 378 S Central Valley Dr
- 619 Palo Verde Way
- 349 W Pine St
- 3365 Green Acres Dr
- 761 Griffin Oaks Dr
- 2871 Beall Ln
- 202 Glenn Way
- 3435 Snowy Butte Ln
- 626 Griffin Oaks Dr
- 1135 Shake Dr
- 871 Holley Way
