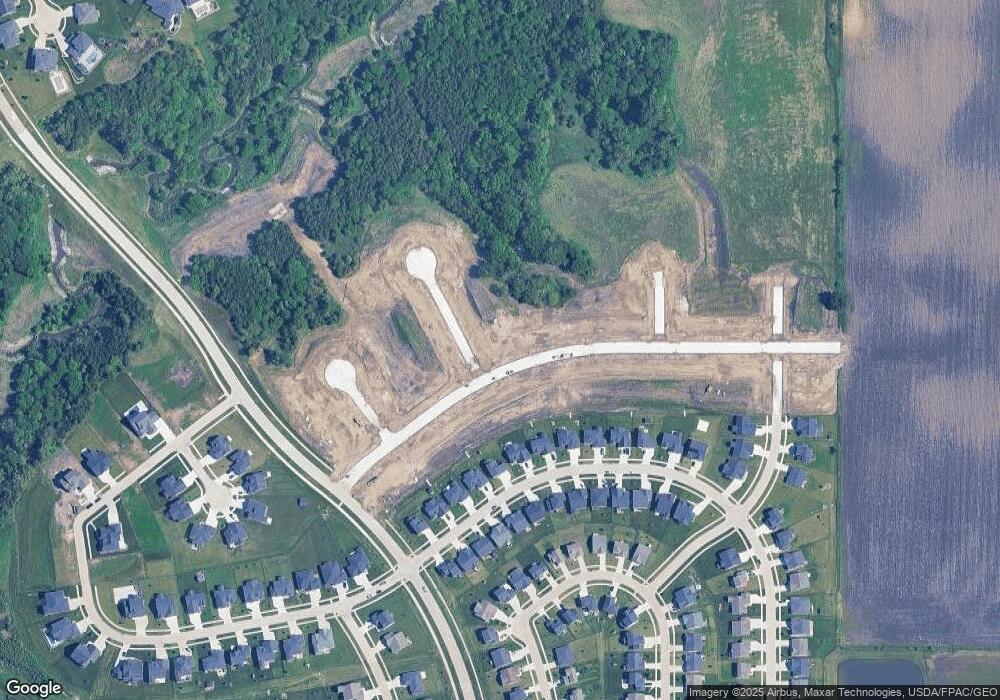3610 NE 12th St Ankeny, IA 50021
Estimated payment $3,787/month
Total Views
120
4
Beds
3.5
Baths
1,646
Sq Ft
$364
Price per Sq Ft
Highlights
- Ranch Style House
- 2 Fireplaces
- Eat-In Kitchen
- Southeast Elementary School Rated A-
- Mud Room
- Wet Bar
About This Home
This beautiful home, built by Astoria Homes, features 1,646 finished square feet on the main level and an additional 995 finished square feet in the beautifully finished basement. The open-concept design is immediately eye-catching, enhanced by soaring 10' and 11' ceilings with elegant luxury trim work throughout the entire home. The main level boasts 3 spacious bedrooms, 2 full bathrooms, and 1 additional guest restroom while the lower level offers 2 additional bedrooms and 1 full bathroom. Stop by and visit this beautiful home! All information obtained from seller and public records.
Home Details
Home Type
- Single Family
Year Built
- Built in 2025
Lot Details
- 0.33 Acre Lot
- Property is zoned PUD
HOA Fees
- $16 Monthly HOA Fees
Home Design
- Ranch Style House
- Traditional Architecture
- Asphalt Shingled Roof
- Stone Siding
- Cement Board or Planked
Interior Spaces
- 1,646 Sq Ft Home
- Wet Bar
- 2 Fireplaces
- Electric Fireplace
- Mud Room
- Family Room Downstairs
- Dining Area
- Natural lighting in basement
- Fire and Smoke Detector
- Laundry on main level
Kitchen
- Eat-In Kitchen
- Stove
- Microwave
- Dishwasher
Flooring
- Carpet
- Tile
- Luxury Vinyl Plank Tile
Bedrooms and Bathrooms
- 4 Bedrooms | 2 Main Level Bedrooms
Parking
- 3 Car Attached Garage
- Driveway
Additional Features
- Covered Deck
- Forced Air Heating and Cooling System
Listing and Financial Details
- Assessor Parcel Number 181/52317-183-001
Community Details
Overview
- Sentry Management Association, Phone Number (515) 222-3699
- Built by Astoria Homes
Amenities
- Community Storage Space
Map
Create a Home Valuation Report for This Property
The Home Valuation Report is an in-depth analysis detailing your home's value as well as a comparison with similar homes in the area
Home Values in the Area
Average Home Value in this Area
Property History
| Date | Event | Price | List to Sale | Price per Sq Ft |
|---|---|---|---|---|
| 10/20/2025 10/20/25 | For Sale | $599,900 | -- | $364 / Sq Ft |
Source: Des Moines Area Association of REALTORS®
Source: Des Moines Area Association of REALTORS®
MLS Number: 728691
Nearby Homes
- 60 Crossings at Deer Creek St
- 59 Crossings at Deer Creek St
- 58 Crossings at Deer Creek St
- 57 Crossings at Deer Creek St
- 56 Crossings at Deer Creek St
- 55 Crossings at Deer Creek St
- 54 Crossings at Deer Creek St
- 53 Crossings at Deer Creek St
- 52 Crossings at Deer Creek St
- 36 Crossings at Deer Creek St
- 35 Crossings at Deer Creek St
- 34 Crossings at Deer Creek St
- 33 Crossings at Deer Creek St
- 32 Crossings at Deer Creek St
- 31 Crossings at Deer Creek St
- 30 Crossings at Deer Creek St
- 29 Crossings at Deer Creek St
- 28 Crossings at Deer Creek St
- 27 Crossings at Deer Creek St
- 26 Crossings at Deer Creek St
- 4028 NE 4th St
- 4200 NE 17th Ln
- 1227 NE Windsor Dr
- 1212 NE 7th Ln
- 1207 NE 5th Ln
- 1151 NE 7th Ln
- 415 NE Delaware Ave
- 902 E 1st St
- 3611 NE Otterview Cir
- 1250 SE Village View Ln
- 725-783 NE 5th St
- 317 NE Trilein Dr
- 901 SE Delaware Ave
- 202 NE Trilein Dr
- 918 NE Crestmoor Place
- 306 NE Grant St
- 152 NE 22nd Ln
- 166 NE 23rd Ln
- 928 NE Kamies Ln
- 4844 NE Milligan Ln

