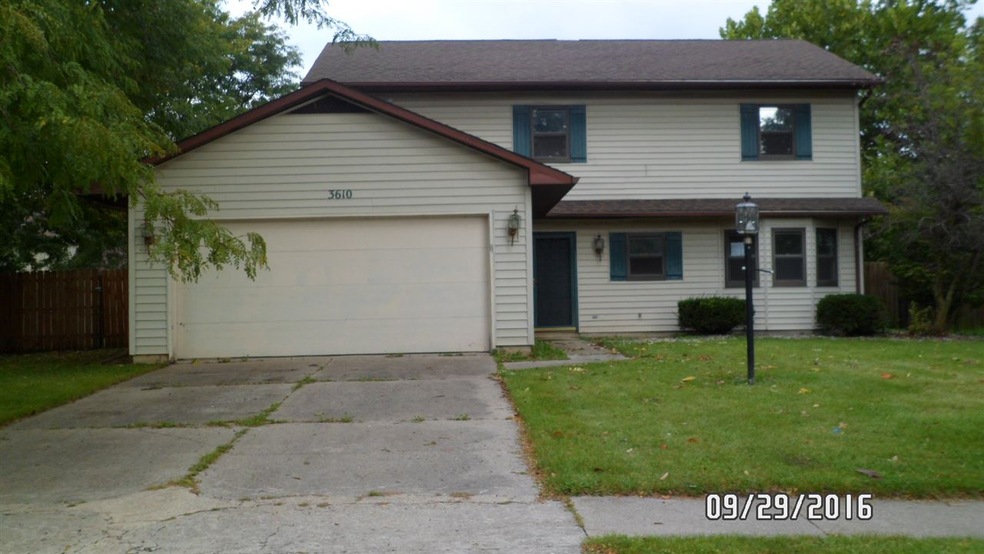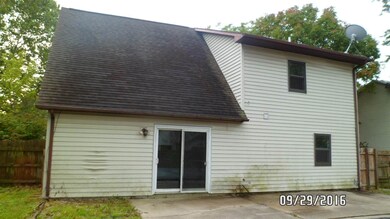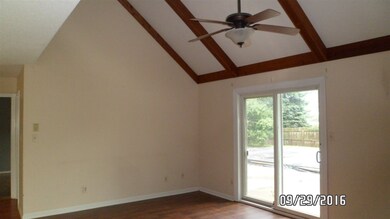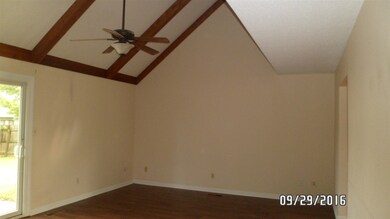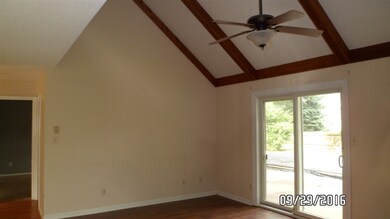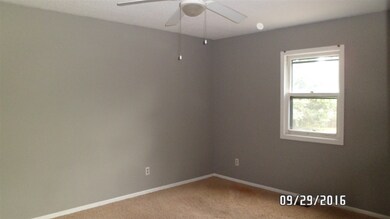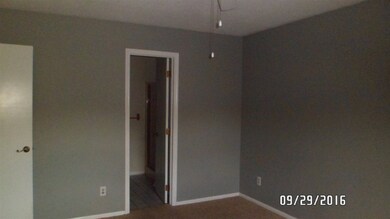
3610 Summersworth Run Fort Wayne, IN 46804
Southwest Fort Wayne NeighborhoodHighlights
- Traditional Architecture
- 2 Car Attached Garage
- Level Lot
- Aboite Elementary School Rated A
- Forced Air Heating and Cooling System
About This Home
As of April 2019HUD HOME - SOLD IN."AS IS" CONDITION,"As- Is" "without any guarantee or warranty by seller" FOR MORE INFORMATION PLEASE SEE www.HUDhomestore.com or www.Sageacq.com or SPEAK WITH YOUR REAL ESTATE Agent. Case Number: 156-042176 NOTES:"EQUAL HOUSING OPPORTUNITY" INSURED STATUS: IE;ESCROW AMT:3050 ;ELIGIBLE for 203K: YES ; LIST DATE: 10/08/16
Last Buyer's Agent
Jack McCombs
Mike Thomas Assoc., Inc
Home Details
Home Type
- Single Family
Est. Annual Taxes
- $1,689
Year Built
- Built in 1986
Lot Details
- 10,454 Sq Ft Lot
- Lot Dimensions are 80 x 130
- Level Lot
Parking
- 2 Car Attached Garage
Home Design
- Traditional Architecture
- Slab Foundation
- Vinyl Construction Material
Interior Spaces
- 1,984 Sq Ft Home
- 2-Story Property
Bedrooms and Bathrooms
- 4 Bedrooms
Schools
- Aboite Elementary School
- Woodside Middle School
- Homestead High School
Utilities
- Forced Air Heating and Cooling System
- Heating System Uses Gas
Community Details
- Winterfield Subdivision
Listing and Financial Details
- Assessor Parcel Number 02-11-14-305-012.000-075
Ownership History
Purchase Details
Home Financials for this Owner
Home Financials are based on the most recent Mortgage that was taken out on this home.Purchase Details
Home Financials for this Owner
Home Financials are based on the most recent Mortgage that was taken out on this home.Purchase Details
Purchase Details
Purchase Details
Home Financials for this Owner
Home Financials are based on the most recent Mortgage that was taken out on this home.Similar Homes in Fort Wayne, IN
Home Values in the Area
Average Home Value in this Area
Purchase History
| Date | Type | Sale Price | Title Company |
|---|---|---|---|
| Warranty Deed | $170,000 | Centurion Land Title Inc | |
| Special Warranty Deed | -- | Renaissance Title | |
| Special Warranty Deed | -- | None Available | |
| Sheriffs Deed | $99,960 | None Available | |
| Interfamily Deed Transfer | -- | Lawyers Title | |
| Warranty Deed | -- | Lawyers Title |
Mortgage History
| Date | Status | Loan Amount | Loan Type |
|---|---|---|---|
| Open | $56,242 | Credit Line Revolving | |
| Open | $167,375 | New Conventional | |
| Closed | $164,900 | New Conventional | |
| Previous Owner | $130,908 | FHA | |
| Previous Owner | $130,653 | FHA |
Property History
| Date | Event | Price | Change | Sq Ft Price |
|---|---|---|---|---|
| 04/01/2019 04/01/19 | Sold | $170,000 | -2.8% | $88 / Sq Ft |
| 03/12/2019 03/12/19 | Pending | -- | -- | -- |
| 02/18/2019 02/18/19 | Price Changed | $174,900 | -2.8% | $90 / Sq Ft |
| 01/25/2019 01/25/19 | Price Changed | $179,900 | -2.7% | $93 / Sq Ft |
| 01/16/2019 01/16/19 | For Sale | $184,900 | +60.8% | $95 / Sq Ft |
| 12/02/2016 12/02/16 | Sold | $115,000 | -8.7% | $58 / Sq Ft |
| 10/27/2016 10/27/16 | Pending | -- | -- | -- |
| 10/08/2016 10/08/16 | For Sale | $126,000 | -- | $64 / Sq Ft |
Tax History Compared to Growth
Tax History
| Year | Tax Paid | Tax Assessment Tax Assessment Total Assessment is a certain percentage of the fair market value that is determined by local assessors to be the total taxable value of land and additions on the property. | Land | Improvement |
|---|---|---|---|---|
| 2024 | $2,535 | $258,100 | $43,600 | $214,500 |
| 2023 | $2,535 | $232,400 | $23,000 | $209,400 |
| 2022 | $2,254 | $211,100 | $23,000 | $188,100 |
| 2021 | $1,945 | $188,200 | $23,000 | $165,200 |
| 2020 | $1,827 | $176,500 | $23,000 | $153,500 |
| 2019 | $1,717 | $165,700 | $23,000 | $142,700 |
| 2018 | $3,035 | $142,400 | $23,000 | $119,400 |
| 2017 | $2,813 | $131,300 | $23,000 | $108,300 |
| 2016 | $2,821 | $131,100 | $23,000 | $108,100 |
| 2014 | $2,716 | $125,100 | $23,000 | $102,100 |
| 2013 | $2,701 | $123,600 | $23,000 | $100,600 |
Agents Affiliated with this Home
-
Don Ueber

Seller's Agent in 2019
Don Ueber
Real Hoosier
(812) 345-1634
7 in this area
30 Total Sales
-
Justin Smallwood
J
Buyer's Agent in 2019
Justin Smallwood
Indiana Flat Fee Realty
(260) 437-1666
7 in this area
57 Total Sales
-
Marcia Goff

Seller's Agent in 2016
Marcia Goff
Coldwell Banker Real Estate Group
(260) 432-0531
9 in this area
54 Total Sales
-

Buyer's Agent in 2016
Jack McCombs
Mike Thomas Assoc., Inc
Map
Source: Indiana Regional MLS
MLS Number: 201646792
APN: 02-11-14-305-012.000-075
- 3612 Paddock Ct
- 8816 Beacon Woods Place
- 3723 Pebblewood Place
- 2934 Carrington Dr
- 2928 Sugarmans Trail
- 3216 Copper Hill Run
- 2915 Sugarmans Trail
- 4218 Turf Ln
- 4327 Locust Spring Place
- 8426 Creekside Place
- 8727 Chimney Hill Place
- 9931 Aboite Center Rd
- 10217 Lake Tahoe Ct
- 2617 Covington Woods Blvd
- 8615 Timbermill Place
- 4527 Leeward Cove
- 9520 Fireside Ct
- 10328 Unita Dr
- 2910 Covington Lake Dr
- 10516 N Westlakes Dr
