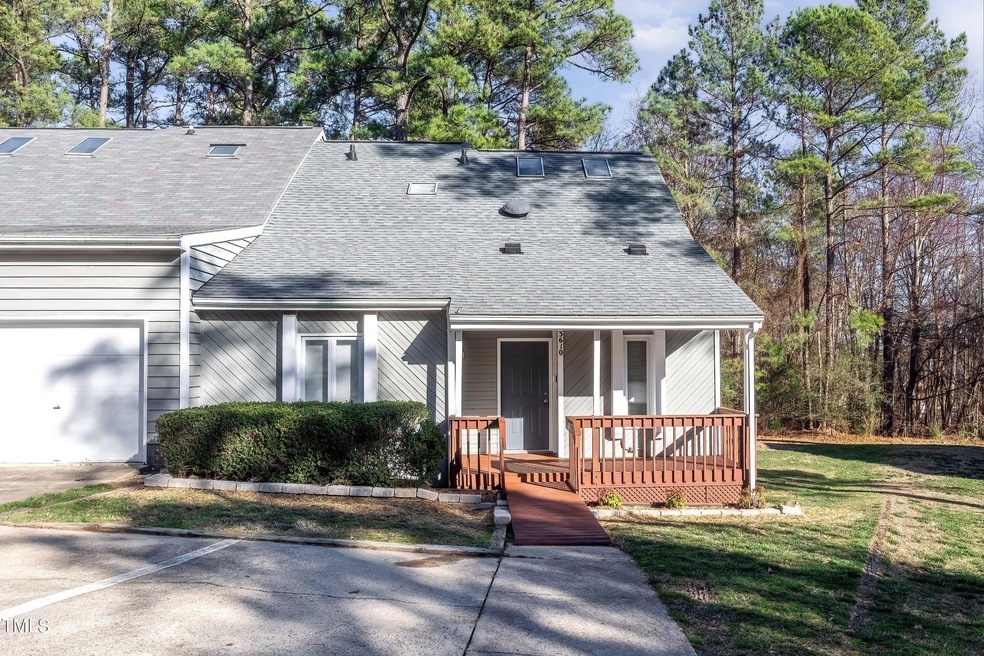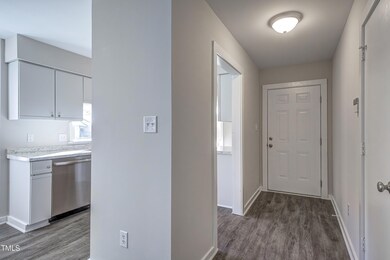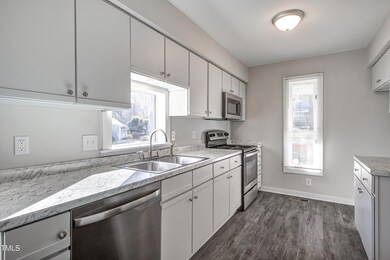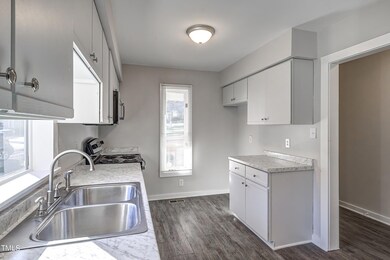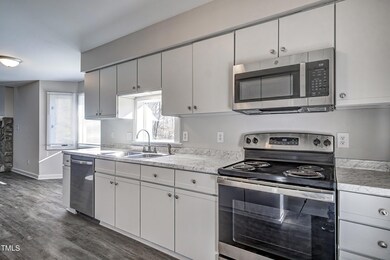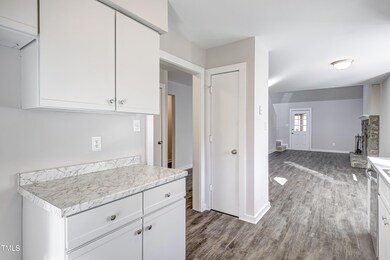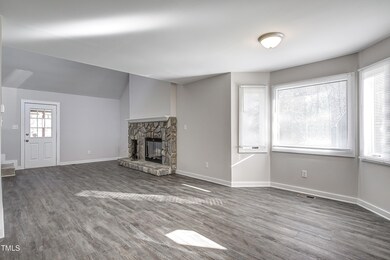
3610 Top of the Pines Ct Raleigh, NC 27604
Northeast Raleigh NeighborhoodEstimated Value: $314,000 - $350,000
Highlights
- Spa
- Partially Wooded Lot
- Loft
- Contemporary Architecture
- Attic
- End Unit
About This Home
As of April 2024This newly renovated 1871 Sq. ft. 3 bedroom-2 bath town home is move-in ready. Bright and airy with natural light, Open floor plan, soaring smooth ceilings, loft with skylights and ample space to immerse in the outdoors with a covered front porch, a sizeable screened-in back porch that overlooks a wooded area and side yard. Stone front wood burning fireplace. Easy walk -in access to partially floored attic via lot.
Check out the many renovations and upgrades in the documents section. New Architectural shingle roof installed in 2022.
freshly painted, new flooring, new countertops, stainless appliances,, new vanities, new plumbing and electrical fixtures.
Multi-generational living option with 2 large bedrooms and full bathroom w/dual vanity and laundry on first floor. Primary bedroom with large loft area, full bath with jetted tub and separate shower
Situated on an end lot in 44 unit community.
2 assigned parking spaces in front with numerous additional for guest parking. Quiet, safe and convenient to shopping and 15 minutes to the three major hospitals. Easy access to 440 and 540 and downtown.
A short walk to Lidl grocery store.
HOA covers private street maintenance, landscaping, common lighting, management
and exterior maintenance as shown in recorded HOA docs.
Last Agent to Sell the Property
Greystone Management, Inc. License #38588 Listed on: 02/16/2024
Townhouse Details
Home Type
- Townhome
Est. Annual Taxes
- $1,886
Year Built
- Built in 1992 | Remodeled in 1993
Lot Details
- 4,356 Sq Ft Lot
- Property fronts a private road
- End Unit
- No Unit Above or Below
- 1 Common Wall
- Southwest Facing Home
- Private Entrance
- Landscaped
- Natural State Vegetation
- Partially Wooded Lot
HOA Fees
- $193 Monthly HOA Fees
Home Design
- Contemporary Architecture
- Traditional Architecture
- Brick Foundation
- Pillar, Post or Pier Foundation
- Combination Foundation
- Permanent Foundation
- Raised Foundation
- Block Foundation
- Architectural Shingle Roof
- Lap Siding
- HardiePlank Type
- Cedar
Interior Spaces
- 1,871 Sq Ft Home
- 1-Story Property
- Skylights
- Wood Burning Fireplace
- Raised Hearth
- Fireplace With Glass Doors
- Screen For Fireplace
- Fireplace Features Blower Fan
- Stone Fireplace
- Fireplace Features Masonry
- Double Pane Windows
- Blinds
- Bay Window
- Wood Frame Window
- Window Screens
- Sliding Doors
- Entrance Foyer
- Family Room
- Dining Room
- Den with Fireplace
- Loft
- Screened Porch
- Neighborhood Views
- Attic Floors
Kitchen
- Electric Range
- Free-Standing Range
- Microwave
- Plumbed For Ice Maker
- Dishwasher
- Stainless Steel Appliances
Flooring
- Carpet
- Luxury Vinyl Tile
Bedrooms and Bathrooms
- 3 Bedrooms
- 2 Full Bathrooms
- Spa Bath
Laundry
- Laundry Room
- Laundry on main level
- Laundry in Bathroom
Home Security
Parking
- 5 Parking Spaces
- Parking Pad
- Guest Parking
- 2 Open Parking Spaces
- Outside Parking
- Assigned Parking
Accessible Home Design
- Accessible Full Bathroom
- Therapeutic Whirlpool
- Accessible Bedroom
- Accessible Common Area
- Accessible Kitchen
- Kitchen Appliances
- Central Living Area
- Accessible Hallway
- Accessible Closets
- Accessible Washer and Dryer
- Accessible Doors
- Accessible Approach with Ramp
- Accessible Entrance
Schools
- River Bend Elementary And Middle School
- Rolesville High School
Utilities
- Ducts Professionally Air-Sealed
- Underground Utilities
- Water Heater
- Cable TV Available
Additional Features
- Spa
- Grass Field
Listing and Financial Details
- Assessor Parcel Number 1725878069
Community Details
Overview
- Association fees include ground maintenance, road maintenance
- Top Of The Pines Townehome Association, Phone Number (877) 252-3327
- Top Of The Pines Subdivision
Security
- Storm Doors
- Carbon Monoxide Detectors
- Fire and Smoke Detector
- Firewall
Ownership History
Purchase Details
Home Financials for this Owner
Home Financials are based on the most recent Mortgage that was taken out on this home.Purchase Details
Purchase Details
Purchase Details
Home Financials for this Owner
Home Financials are based on the most recent Mortgage that was taken out on this home.Similar Homes in Raleigh, NC
Home Values in the Area
Average Home Value in this Area
Purchase History
| Date | Buyer | Sale Price | Title Company |
|---|---|---|---|
| Broadhurst Patricia | $339,500 | None Listed On Document | |
| Greystone Management Inc | -- | None Available | |
| Wtwm Llc | -- | None Available | |
| House Oscar J | $116,000 | None Available |
Mortgage History
| Date | Status | Borrower | Loan Amount |
|---|---|---|---|
| Open | Broadhurst Patricia | $183,100 | |
| Previous Owner | House Oscar J | $87,000 | |
| Previous Owner | Johnson Alice | $50,000 | |
| Previous Owner | Johnson Alice | $50,000 |
Property History
| Date | Event | Price | Change | Sq Ft Price |
|---|---|---|---|---|
| 04/12/2024 04/12/24 | Sold | $339,500 | 0.0% | $181 / Sq Ft |
| 04/04/2024 04/04/24 | Pending | -- | -- | -- |
| 02/16/2024 02/16/24 | For Sale | $339,500 | -- | $181 / Sq Ft |
Tax History Compared to Growth
Tax History
| Year | Tax Paid | Tax Assessment Tax Assessment Total Assessment is a certain percentage of the fair market value that is determined by local assessors to be the total taxable value of land and additions on the property. | Land | Improvement |
|---|---|---|---|---|
| 2024 | $2,528 | $288,754 | $40,000 | $248,754 |
| 2023 | $1,887 | $171,271 | $26,000 | $145,271 |
| 2022 | $1,754 | $171,271 | $26,000 | $145,271 |
| 2021 | $1,686 | $171,271 | $26,000 | $145,271 |
| 2020 | $1,656 | $171,271 | $26,000 | $145,271 |
| 2019 | $1,503 | $127,996 | $22,000 | $105,996 |
| 2018 | $1,418 | $127,996 | $22,000 | $105,996 |
| 2017 | $1,352 | $127,996 | $22,000 | $105,996 |
| 2016 | $1,324 | $127,996 | $22,000 | $105,996 |
| 2015 | $1,377 | $131,085 | $22,000 | $109,085 |
| 2014 | $1,307 | $131,085 | $22,000 | $109,085 |
Agents Affiliated with this Home
-
Bud Johnson
B
Seller's Agent in 2024
Bud Johnson
Greystone Management, Inc.
(919) 606-8407
3 in this area
7 Total Sales
Map
Source: Doorify MLS
MLS Number: 10011970
APN: 1725.12-87-8069-000
- 3614 Top of the Pines Ct
- 3617 Top of the Pines Ct
- 3622 Top of the Pines Ct
- 3659 Top of the Pines Ct
- 4109 Stonewall Dr
- 3712 Old Coach Rd
- 3825 Old Coach Rd
- 4612 Hanging Fern Ln
- 4621 Youngsbury Ct
- 4447 Antique Ln Unit D3
- 4712 Bright Pebble Ct
- 4712 Fox Fern Ln
- 4508 Cobble Creek Ln
- 4509 Cobble Creek Ln
- 3806 Sue Ln
- 3650 Durwood Ln
- 4809 Arbor Chase Dr
- 4221 Ivy Hill Rd
- 3667 Durwood Ln
- 3635 Water Mist Ln
- 3610 Top of the Pines Ct
- 3610 Top of Pines
- 3612 Top of Pines Ct
- 3612 Top of the Pines Ct
- 3606 Top of the Pines Ct
- 3606 Top of Pines
- 3604 Top of the Pines Ct
- 3616 Top of Pines
- 3616 Top of the Pines Ct
- 3602 Top of the Pines Ct
- 3602 Top of Pines Ct
- 3602 Top of Pines
- 3600 Top of the Pines Ct
- 3600 Top of the Pines Ct
- 3600 Top of the Pines Ct
- 3600 Top of the Pines Ct
- 3600 Top of the Pines Ct Unit 3600 Top Of the Pine
- 3600 Top of Pines Ct
- 3620 Top of the Pines Ct
- 3601 Top of the Pines Ct
