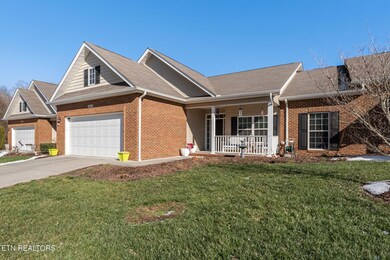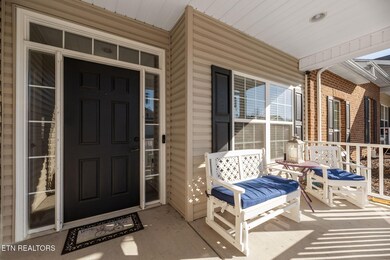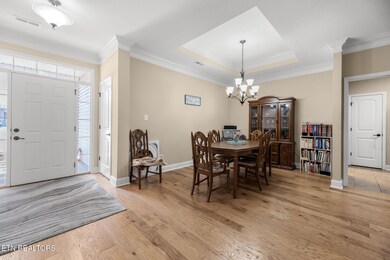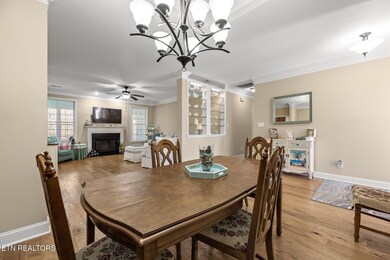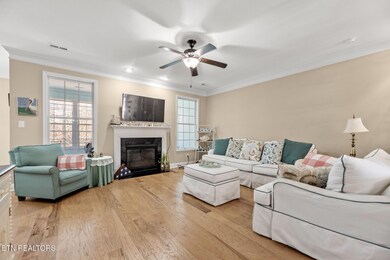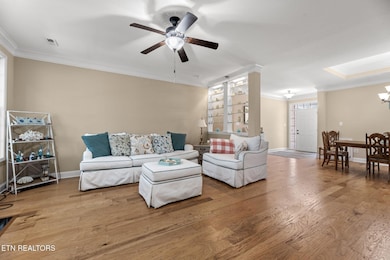
3610 Wellsburg Way Unit 14 Knoxville, TN 37931
Estimated payment $2,519/month
Highlights
- Countryside Views
- Traditional Architecture
- Sun or Florida Room
- Clubhouse
- Wood Flooring
- Formal Dining Room
About This Home
***PRICE REDUCED*** Check out this beautiful Walkers Gate condo with 3 bedrooms, 2 full baths, in the Karns community! This condo offers 1892 sf., 9 ft. ceilings, crown molding, ceiling fans, and it is handicapped accessible! The spacious Master BR has a walk-in closet and trey ceilings. The Master bath has a large walk-in shower and a double vanity. The kitchen has all SS appliances and granite countertops and there is also space for a eat-in area. Enjoy relaxing in the enclosed sunroom which is facing the woods that are off the back patio. Get cozy enjoying the gas fireplace with your favorite warm drink this winter. The 2 car garage is oversized with plenty of storage, and there is a keypad. Amenities include lawn care, exterior maintenance, and trash pick-up. One level, maintenance free living! Schedule your showing today!
Home Details
Home Type
- Single Family
Est. Annual Taxes
- $1,049
Year Built
- Built in 2015
HOA Fees
- $215 Monthly HOA Fees
Parking
- 2 Car Garage
Home Design
- Traditional Architecture
- Brick Exterior Construction
- Shake Roof
- Shingle Siding
- Vinyl Siding
Interior Spaces
- 1,892 Sq Ft Home
- Tray Ceiling
- Gas Log Fireplace
- Formal Dining Room
- Sun or Florida Room
- Storage
- Countryside Views
- Fire and Smoke Detector
Kitchen
- Eat-In Kitchen
- Self-Cleaning Oven
- Range
- Microwave
- Dishwasher
- Disposal
Flooring
- Wood
- Carpet
- Tile
Bedrooms and Bathrooms
- 3 Bedrooms
- Walk-In Closet
- 2 Full Bathrooms
- Walk-in Shower
Laundry
- Laundry Room
- Washer and Dryer Hookup
Schools
- Karns Intermediate
- Karns Middle School
- Karns High School
Utilities
- Zoned Heating and Cooling System
- Heating System Uses Natural Gas
- Internet Available
Additional Features
- Handicap Accessible
- Enclosed patio or porch
Listing and Financial Details
- Assessor Parcel Number 077NB00100P
Community Details
Overview
- Association fees include building exterior, trash, grounds maintenance
- Walkers Gate Community Condos Ph 4 Unit Subdivision
- Mandatory home owners association
- On-Site Maintenance
Amenities
- Clubhouse
Map
Home Values in the Area
Average Home Value in this Area
Tax History
| Year | Tax Paid | Tax Assessment Tax Assessment Total Assessment is a certain percentage of the fair market value that is determined by local assessors to be the total taxable value of land and additions on the property. | Land | Improvement |
|---|---|---|---|---|
| 2024 | $1,049 | $67,525 | $0 | $0 |
| 2023 | $1,049 | $67,525 | $0 | $0 |
| 2022 | $1,049 | $67,525 | $0 | $0 |
| 2021 | $1,086 | $51,225 | $0 | $0 |
| 2020 | $1,086 | $51,225 | $0 | $0 |
| 2019 | $1,086 | $51,225 | $0 | $0 |
| 2018 | $1,086 | $51,225 | $0 | $0 |
| 2017 | $1,086 | $51,225 | $0 | $0 |
| 2016 | $1,016 | $0 | $0 | $0 |
| 2015 | $70 | $0 | $0 | $0 |
| 2014 | $70 | $0 | $0 | $0 |
Property History
| Date | Event | Price | Change | Sq Ft Price |
|---|---|---|---|---|
| 04/20/2025 04/20/25 | Pending | -- | -- | -- |
| 04/04/2025 04/04/25 | Price Changed | $399,900 | -2.5% | $211 / Sq Ft |
| 03/24/2025 03/24/25 | Price Changed | $410,000 | -2.4% | $217 / Sq Ft |
| 02/28/2025 02/28/25 | Price Changed | $420,000 | -1.2% | $222 / Sq Ft |
| 01/17/2025 01/17/25 | For Sale | $425,000 | +57.4% | $225 / Sq Ft |
| 01/31/2020 01/31/20 | Sold | $270,000 | -- | $143 / Sq Ft |
Deed History
| Date | Type | Sale Price | Title Company |
|---|---|---|---|
| Warranty Deed | $270,000 | Paramount Land Ttl Of Knoxvi | |
| Interfamily Deed Transfer | -- | Paramount Land Ttl Of Knoxvi | |
| Warranty Deed | $199,900 | Deason Title Agency Llc | |
| Commissioners Deed | -- | Deason Title Agency Llc | |
| Quit Claim Deed | -- | Deason Title Agency, Llc. | |
| Warranty Deed | $138,000 | Tennessee Valley Title Ins C | |
| Trustee Deed | $1,345,091 | None Available | |
| Quit Claim Deed | -- | Title Associates |
Mortgage History
| Date | Status | Loan Amount | Loan Type |
|---|---|---|---|
| Open | $203,500 | VA | |
| Previous Owner | $7,700,000 | Construction |
Similar Homes in Knoxville, TN
Source: East Tennessee REALTORS® MLS
MLS Number: 1287183
APN: 077NB-00100P
- 3727 Warmstone Way
- 8744 Wickford Way
- 8804 Keenberg Ln
- 8800 Keenberg Ln
- 8808 Keenberg Ln
- 8529 W Emory Rd
- 8801 Keenberg Ln
- 8816 Keenberg Ln
- 8812 Keenburg Ln
- 8805 Keenberg Ln
- 8809 Keenberg Ln
- 8832 Keenberg Ln
- 8828 Keenberg Ln
- 3506 Stewart Hill Ln
- 3510 Stewart Hill Ln
- 3514 Stewart Hill Ln
- 3518 Stewart Hill Ln
- 3522 Stewart Hill Ln
- 3526 Stewart Hill Ln
- 3511 Stewart Hill Ln

