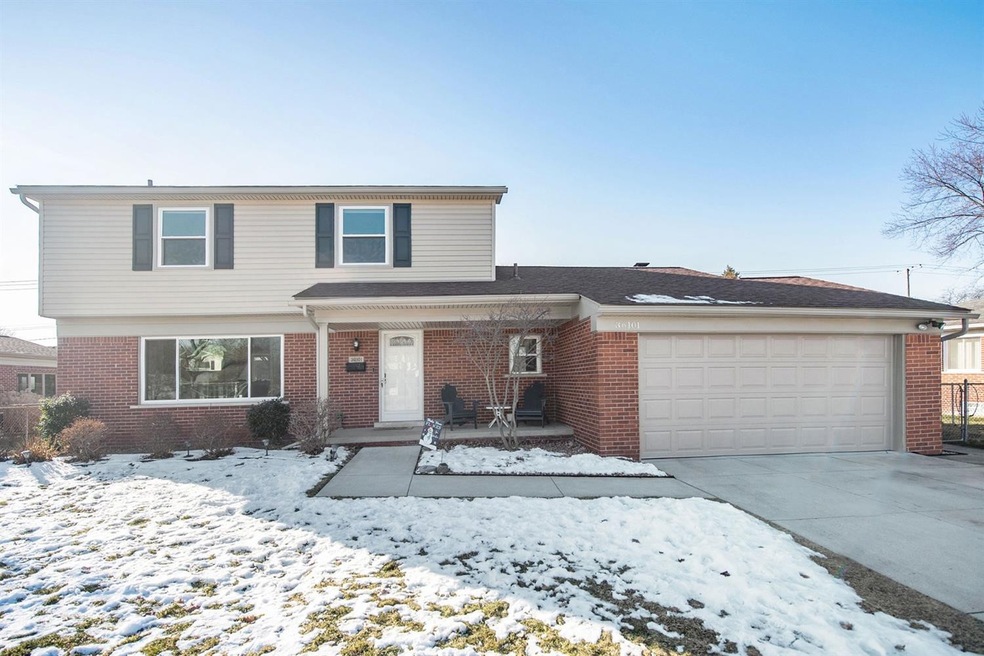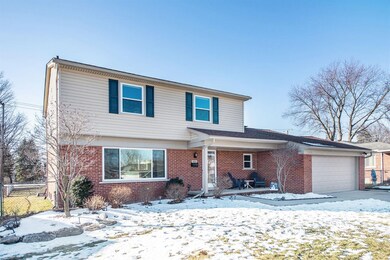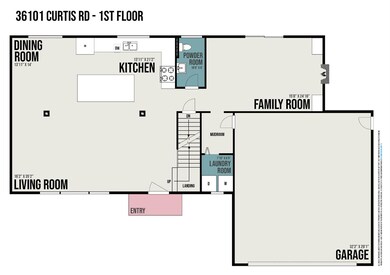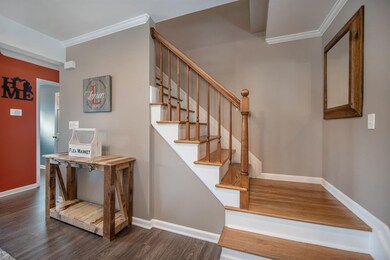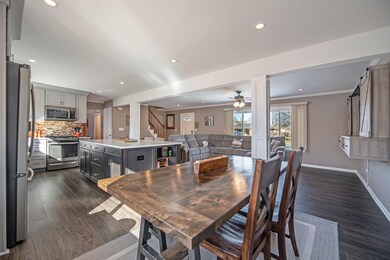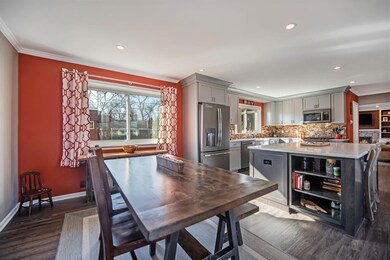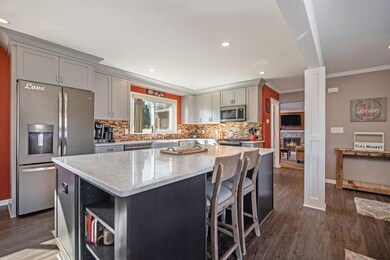Fabulously remodeled Denmar Estates home, located within Livonia's highly desirable NW area. A true, open concept streamlined design marry the natural light filled Foyer, Kitchen, Living, Dining Areas together. Kitchen is anchored by a gigantic quartz topped island with beverage fridge. Higher quality, contemporary gray and white cabinetry with multiple drawers and features, quartz c-tops and backyard view from the kitchen sink. Luxury Vinyl Plank flooring blends the clean hardwood look with effortlessly maintained, durable, waterproof, mold resistant flooring installed on the entire area. Living Room has cool, sliding barn door wall media cache that when closed, exposes built in display shelving. Family Room w stone faced fireplace, flanked by built shelving.Gleaming hardwood floors on st staircase and entire second floor. Spacious Master Suite has barn wood accent wall, multiple closets, and large shower in newer bath. Double sinks and jetted tub in Hall Bath. Basement w Mini-Kitchen, Family Room, workshop and study/non-conforming BR. Windows, roof, siding, insulation and gutters replaced '17, garage door '19, driveway, interior doors and more. Fully fenced backyard, play structure, deck, above ground pool and sprinkler system., Primary Bath, Rec Room: Finished

