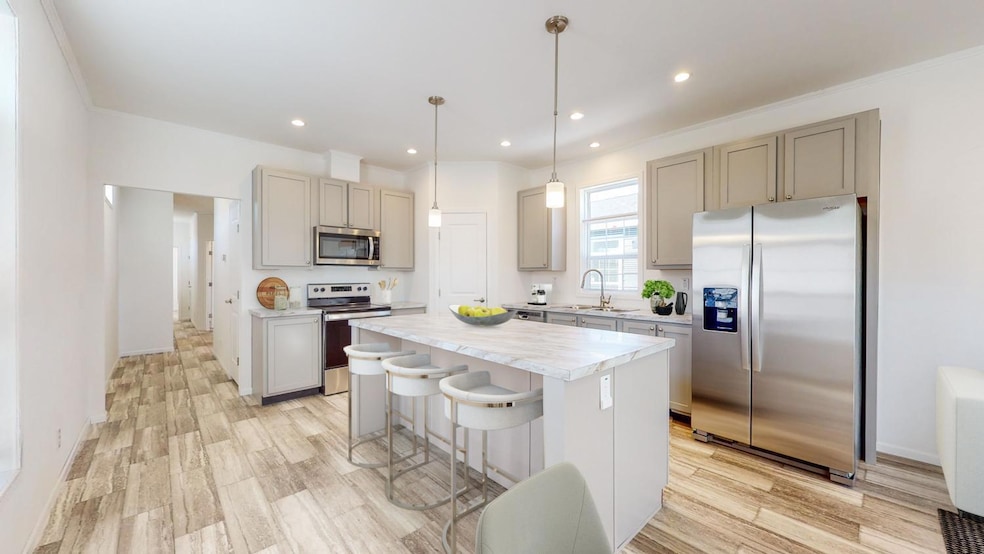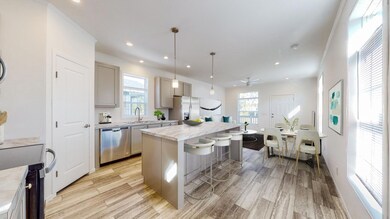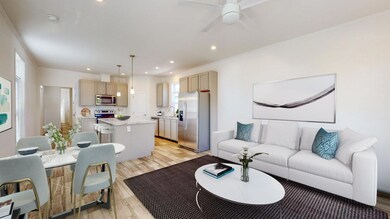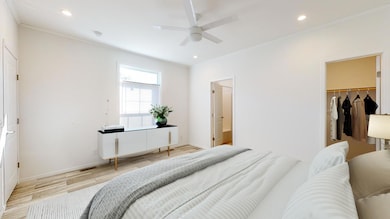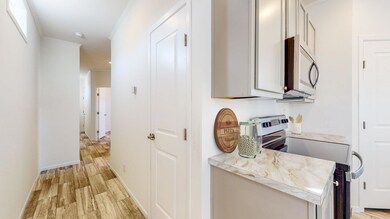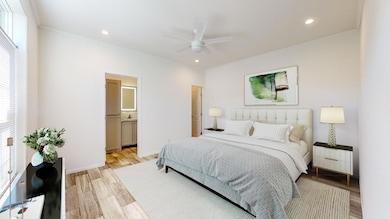3611 85th St NW Unit 237 Oronoco, MN 55960
Estimated payment $1,570/month
Highlights
- New Construction
- The kitchen features windows
- Eat-In Kitchen
- Walk-In Pantry
- Front Porch
- Living Room
About This Home
Brand new 3 bedroom, 2 bath home with open floor plan offering over 1,100 sq. ft. of main floor living. Kitchen has loads of storage and counter space including walk-in pantry and an incredible island. Generous size primary bedroom with private bath and walk-in closet. Other home features include ceiling fans in living area and primary bedroom, quiet-close kitchen drawers and cabinets, gas stove, space-saver microwave, laundry area conveniently positioned near the bedrooms. Inviting front porch! Carport offered with possibility of a 1 or 2-car garage. Upgrading to a garage is an additional cost. Enjoy this maintenance-free living with the association taking care of the lawn, snow removal, and much more.
Home Details
Home Type
- Single Family
Year Built
- Built in 2021 | New Construction
HOA Fees
- $615 Monthly HOA Fees
Home Design
- Wood Siding
Interior Spaces
- 1,153 Sq Ft Home
- 1-Story Property
- Living Room
- Laundry Room
Kitchen
- Eat-In Kitchen
- Walk-In Pantry
- Range
- Microwave
- Dishwasher
- The kitchen features windows
Bedrooms and Bathrooms
- 3 Bedrooms
Utilities
- Forced Air Heating and Cooling System
- Private Water Source
Additional Features
- Front Porch
- Zoning described as Residential-Multi-Family
Community Details
- Association fees include lawn care, trash, sewer, shared amenities, snow removal, taxes
- Lasalle Property Management Association, Phone Number (507) 367-4957
- Oronoco Estates Subdivision
Listing and Financial Details
- Assessor Parcel Number 984119801862
Map
Home Values in the Area
Average Home Value in this Area
Property History
| Date | Event | Price | List to Sale | Price per Sq Ft |
|---|---|---|---|---|
| 11/10/2022 11/10/22 | For Sale | $152,000 | -- | $132 / Sq Ft |
Source: NorthstarMLS
MLS Number: 6307484
- 3611 85th St NW Unit 236
- 3611 85th St NW Unit 242
- TBD 75th St NW
- TBD 75th St NW
- 1713 Boelter Estates Dr NW
- L1B2 Boelter Estates Ln NW
- L6B2 Boelter Estates Dr NW
- L5B2 Boelter Estates Dr NW
- L3B2 Boelter Estates Ln NW
- L4B2 Boelter Estates Ln NW
- L4B1 Boelter Estates Dr NW
- L3B1 Miller Place NW
- L5B1 Miller Place NW
- L2B2 Miller Place NW
- L6B1 Miller Place NW
- L8B1 Miller Place NW
- L3B2 Miller Place NW
- L2B1 Miller Place NW
- L1B1 Miller Place NW
- L4B1 Miller Place NW
- 6717 Gaillardia Dr NW
- 6520 Clarkia Dr NW
- 6635 Lodge View Rd NW
- 6450 37th Ave NW Unit 115
- 6450 37th Ave NW Unit 314
- 6450 37th Ave NW Unit 302
- 6450 37th Ave NW Unit 110
- 6470 37th Ave NW
- 6372 Bandel Ln NW
- 6221
- 6311 Fairway Dr NW
- 5445 Florence Dr NW
- 2850-2852 59th St NW
- 5041 Weatherstone Cir NW
- 2825 56th St NW Unit C
- 2670 Georgetowne Place NW
- 5340 NW 56th St
- 5409 King Arthur Dr NW
- 5072 Cannon Ln NW
- 1840 48th St NW
