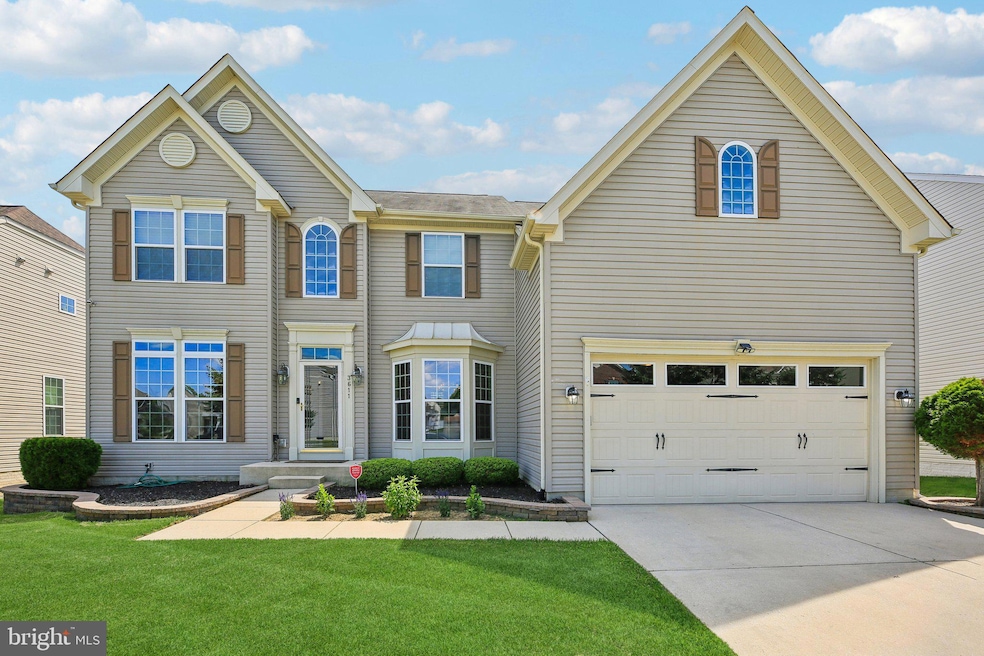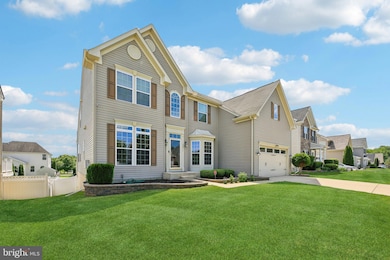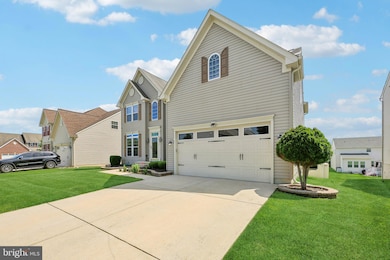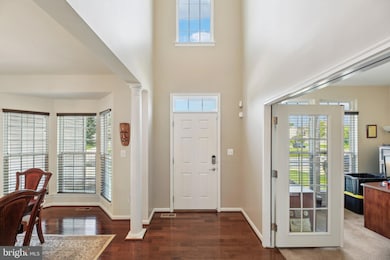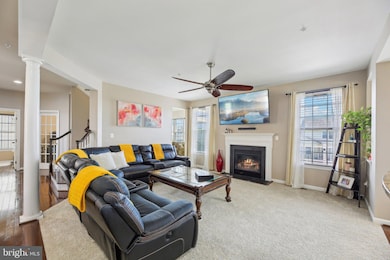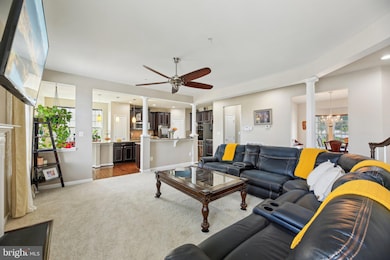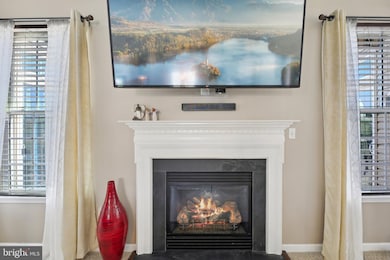
3611 Balaton Dr Aberdeen, MD 21001
Estimated payment $4,112/month
Highlights
- Open Floorplan
- Colonial Architecture
- Cathedral Ceiling
- Aberdeen High School Rated A-
- Deck
- Wood Flooring
About This Home
Welcome to Eagles Rest, 3611 Balaton Drive, Aberdeen, MD 210014 Beds | 3 Baths | 3,650 Finished Sq Ft | .19 Acres | Solar Panels | Dual-Zone HVACLocated in the sought-after Eagles Rest community, this beautifully maintained 4-bedroom, 3-bath home offers over 3,600 sq ft of finished space on a professionally landscaped lot.Enter through a hardscaped front entry into a grand two-story foyer with hardwood floors and a stately staircase. The main level includes a private office with French doors and a versatile flex room—perfect as a library, playroom, or TV space.The formal dining room features a bay window, decorative columns, and elegant lighting. The gourmet kitchen boasts 42” soft-close cabinets, granite countertops, premium LG appliances, and a large island—flowing seamlessly into the breakfast area, sunroom, and family room with new carpet, gas fireplace, and 9’ ceilings.Step outside to a Trex deck with solar-lit railings, leading to a fully fenced backyard with white PVC privacy fencing.Upstairs, the expansive primary suite includes a sitting area, two walk-in closets, and a spa-like bath with a garden tub, glass shower, and double vanity. Three additional bedrooms and a full hall bath provide ample space for family and guests.Additional Highlights:• Hardwood floors on the main level• Large half bath with window and storage• Ceiling fans & recessed lighting• Electric stove (convertible to gas)• Solar panels for energy efficiency• NEW LG Microwave• NEW LG French Door Refrigerator, Instaview, 2 drawers, Craft Ice in Printproof StainlessJust minutes from shopping, dining, and top schools, this home offers luxury, space, and comfort in one of Aberdeen’s most desirable neighborhoods.Schedule your private tour today!
Home Details
Home Type
- Single Family
Est. Annual Taxes
- $7,437
Year Built
- Built in 2012
Lot Details
- 8,064 Sq Ft Lot
- Privacy Fence
- Property is in excellent condition
- Property is zoned IBD
HOA Fees
- $50 Monthly HOA Fees
Parking
- 2 Car Attached Garage
- Garage Door Opener
Home Design
- Colonial Architecture
- Permanent Foundation
- Architectural Shingle Roof
- Vinyl Siding
- Passive Radon Mitigation
Interior Spaces
- Property has 3 Levels
- Open Floorplan
- Crown Molding
- Cathedral Ceiling
- Fireplace With Glass Doors
- Gas Fireplace
- Awning
- Entrance Foyer
- Family Room
- Dining Room
- Den
- Sun or Florida Room
- Walk-Out Basement
Kitchen
- Breakfast Room
- Double Oven
- Six Burner Stove
- Cooktop
- Microwave
- Ice Maker
- Dishwasher
- Stainless Steel Appliances
- Kitchen Island
- Upgraded Countertops
- Disposal
Flooring
- Wood
- Partially Carpeted
- Ceramic Tile
Bedrooms and Bathrooms
- 4 Bedrooms
- En-Suite Primary Bedroom
- En-Suite Bathroom
Laundry
- Laundry Room
- Laundry on upper level
- Dryer
- Washer
Home Security
- Alarm System
- Storm Doors
- Flood Lights
Outdoor Features
- Deck
- Patio
- Exterior Lighting
Location
- Suburban Location
Schools
- Bakerfield Elementary School
- Aberdeen Middle School
- Aberdeen High School
Utilities
- Forced Air Zoned Cooling and Heating System
- Back Up Gas Heat Pump System
- Vented Exhaust Fan
- 200+ Amp Service
- Natural Gas Water Heater
- Municipal Trash
- Cable TV Available
Community Details
- Association fees include common area maintenance, reserve funds
- Eagles Rest Homeowners Association
- Built by RYAN HOMES
- Eagles Rest Subdivision
Listing and Financial Details
- Tax Lot 34
- Assessor Parcel Number 1302108356
Map
Home Values in the Area
Average Home Value in this Area
Tax History
| Year | Tax Paid | Tax Assessment Tax Assessment Total Assessment is a certain percentage of the fair market value that is determined by local assessors to be the total taxable value of land and additions on the property. | Land | Improvement |
|---|---|---|---|---|
| 2024 | $4,358 | $471,200 | $0 | $0 |
| 2023 | $4,134 | $433,600 | $135,000 | $298,600 |
| 2022 | $4,053 | $425,200 | $0 | $0 |
| 2021 | $4,107 | $416,800 | $0 | $0 |
| 2020 | $4,107 | $408,400 | $135,000 | $273,400 |
| 2019 | $4,107 | $408,400 | $135,000 | $273,400 |
| 2018 | $4,071 | $408,400 | $135,000 | $273,400 |
| 2017 | $4,314 | $432,800 | $0 | $0 |
| 2016 | -- | $422,700 | $0 | $0 |
| 2015 | $294 | $412,600 | $0 | $0 |
| 2014 | $294 | $402,500 | $0 | $0 |
Property History
| Date | Event | Price | Change | Sq Ft Price |
|---|---|---|---|---|
| 05/28/2025 05/28/25 | For Sale | $615,000 | +44.7% | $168 / Sq Ft |
| 07/11/2014 07/11/14 | Sold | $425,000 | 0.0% | $116 / Sq Ft |
| 05/05/2014 05/05/14 | Pending | -- | -- | -- |
| 04/22/2014 04/22/14 | For Sale | $425,000 | 0.0% | $116 / Sq Ft |
| 04/19/2014 04/19/14 | Off Market | $425,000 | -- | -- |
| 03/10/2014 03/10/14 | For Sale | $425,000 | 0.0% | $116 / Sq Ft |
| 01/13/2014 01/13/14 | Pending | -- | -- | -- |
| 11/22/2013 11/22/13 | Price Changed | $425,000 | -3.4% | $116 / Sq Ft |
| 11/18/2013 11/18/13 | Price Changed | $440,000 | -2.2% | $121 / Sq Ft |
| 10/07/2013 10/07/13 | Price Changed | $450,000 | -5.3% | $123 / Sq Ft |
| 08/30/2013 08/30/13 | For Sale | $475,000 | -- | $130 / Sq Ft |
Purchase History
| Date | Type | Sale Price | Title Company |
|---|---|---|---|
| Deed | -- | None Listed On Document | |
| Interfamily Deed Transfer | -- | None Available | |
| Deed | $425,000 | Title Resources Guaranty Co | |
| Deed | $447,100 | Stewart Title Guaranty Co | |
| Deed | $135,000 | None Available | |
| Deed | $4,464,000 | -- |
Mortgage History
| Date | Status | Loan Amount | Loan Type |
|---|---|---|---|
| Open | $549,000 | VA | |
| Previous Owner | $428,300 | VA | |
| Previous Owner | $460,741 | VA | |
| Previous Owner | $441,421 | VA | |
| Previous Owner | $442,601 | VA | |
| Previous Owner | $425,000 | VA | |
| Previous Owner | $439,001 | FHA | |
| Previous Owner | $5,000,000 | No Value Available |
Similar Homes in the area
Source: Bright MLS
MLS Number: MDHR2043184
APN: 02-108356
- 3615 Amber Way
- 739 Falcon Ln
- 706 Aldora Dr Unit HARPER
- 706 Aldora Dr
- 716 Aldora Dr
- TBD Aldora Dr
- 726 Aldora Dr
- 730 Aldora Dr Unit 114
- 0 Golden Rose Way Unit ALBERTI RANCH
- 0 Golden Rose Way Unit LEHIGH MDHR2036900
- 0 Golden Rose Way Unit BRAMANTE RANCH
- 0 Golden Rose Way Unit ANDERSON MDHR2032884
- 0 Golden Rose Way Unit STAPLETON
- TBD Dexter Ct
- 3666 Gratitude Way
- 711 Sagebrush Loop
- 3654 Gratitude Way
- 834 Leni Way
- 703 Sagebrush Loop
- 721 Sagebrush Loop
