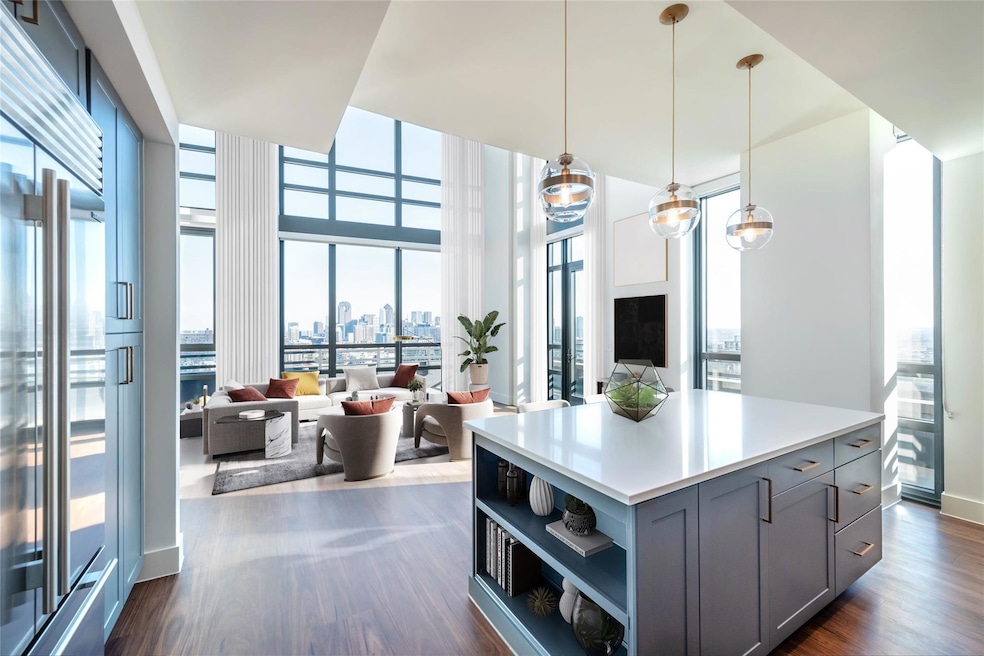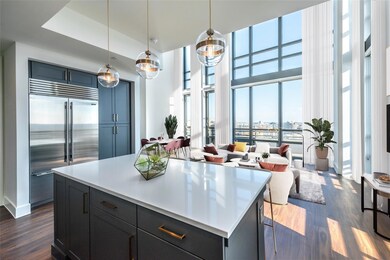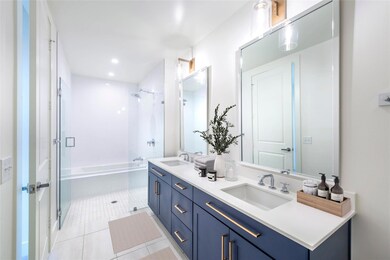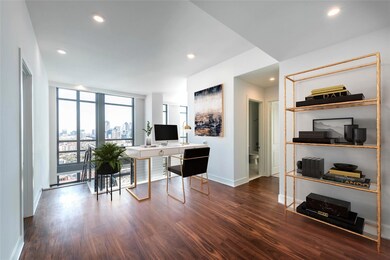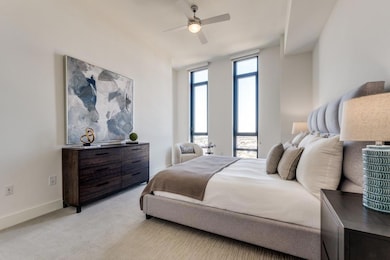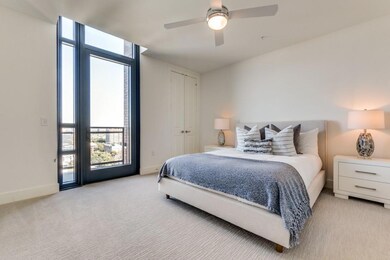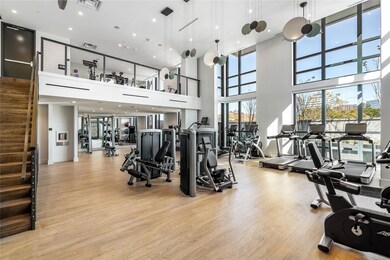3611 Congress Ave Unit 2109 Dallas, TX 75219
Turtle Creek NeighborhoodHighlights
- Infinity Pool
- 1.32 Acre Lot
- Vaulted Ceiling
- Electric Gate
- Contemporary Architecture
- Wood Flooring
About This Home
Discover the epitome of luxury and sophistication with these exclusive penthouse lease opportunities at TheAster. Built in 2021 by the acclaimed Toll Brothers, this architectural masterpiece seamlessly blendstranquility with urban refinement. Perched high above the vibrant heart of Turtle Creek, these 'houses in thesky' offer breathtaking eastern view of Downtown Dallas, complete with awe-inspiring sunrises. The expansivetwo-story floor plans feature soaring double-height living and dining spaces, framed by floor-to-ceiling glasswindows that bathe the interiors in natural light. Every detail has been meticulously curated to define modernelegance. Designer finishes include Sub-Zero and Wolf appliances, Litze by Brizo faucets, contemporaryapron-front kitchen sinks, and spa-inspired bathrooms with standing showers and freestanding bathtubs.Entertain effortlessly with a wet bar featuring wine chillers, while the mechanical roller shades in the living,dining, and primary bath provide both privacy and convenience at the touch of a button. Ideally located forthose seeking a dynamic urban lifestyle, The Aster offers unparalleled access to the Katy Trail, Highland Park,West Village, Oak Lawn, Knox-Henderson, and Downtown Dallas. This is more than a residence—it’s astatement of success. Secure your exclusive tour today and elevate your living experience to new heights.
Listing Agent
Briggs Freeman Sotheby's Int'l Brokerage Phone: 214-498-7678 License #0687671
Co-Listing Agent
Briggs Freeman Sotheby's Int'l Brokerage Phone: 214-498-7678 License #0820405
Property Details
Home Type
- Multi-Family
Est. Annual Taxes
- $2,301,237
Year Built
- Built in 2021
Lot Details
- 1.32 Acre Lot
Parking
- 3 Car Attached Garage
- Electric Gate
- Assigned Parking
Home Design
- Contemporary Architecture
- Apartment
- Concrete Siding
Interior Spaces
- 2,267 Sq Ft Home
- 2-Story Property
- Wired For A Flat Screen TV
- Vaulted Ceiling
- Decorative Lighting
- Loft
Kitchen
- Eat-In Kitchen
- Electric Oven
- Electric Cooktop
- Microwave
- Dishwasher
- Wine Cooler
- Kitchen Island
- Disposal
Flooring
- Wood
- Carpet
Bedrooms and Bathrooms
- 3 Bedrooms
- Walk-In Closet
- 2 Full Bathrooms
Laundry
- Laundry in Utility Room
- Full Size Washer or Dryer
- Dryer
- Washer
Home Security
- Smart Home
- Carbon Monoxide Detectors
- Fire and Smoke Detector
- Fire Sprinkler System
Outdoor Features
- Infinity Pool
- Balcony
Schools
- Milam Elementary School
- Spence Middle School
- North Dallas High School
Utilities
- High Speed Internet
- Cable TV Available
Listing and Financial Details
- Residential Lease
- Security Deposit $1,000
- Tenant pays for all utilities
- Negotiable Lease Term
- $90 Application Fee
- Assessor Parcel Number 00102200000080000
Community Details
Recreation
- Community Pool
Pet Policy
- Pet Size Limit
- Pet Deposit $500
- $30 Monthly Pet Rent
- 2 Pets Allowed
- Non Refundable Pet Fee
- Dogs and Cats Allowed
- Breed Restrictions
Additional Features
- Rosemont Add Subdivision
- Elevator
- Card or Code Access
Map
Source: North Texas Real Estate Information Systems (NTREIS)
MLS Number: 20868340
APN: 00102200000080000
- 2811 Hood St Unit E
- 3715 Congress Ave
- 2813 Welborn St
- 2828 Hood St Unit 1603
- 2828 Hood St Unit 1506
- 2828 Hood St Unit 1403
- 3629 Brown St
- 3535 Gillespie St Unit 305
- 3508 Gillespie St
- 2706 Shelby Ave
- 3601 Routh St Unit PH 4A
- 3601 Routh St Unit PH-4C
- 3601 Routh St Unit 2F
- 3601 Routh St Unit 1E
- 2913 Sale St
- 2727 Shelby Ave Unit X
- 2727 Shelby Ave Unit K
- 2727 Shelby Ave Unit D
- 2837 Shelby Ave
- 2916 Sale St
