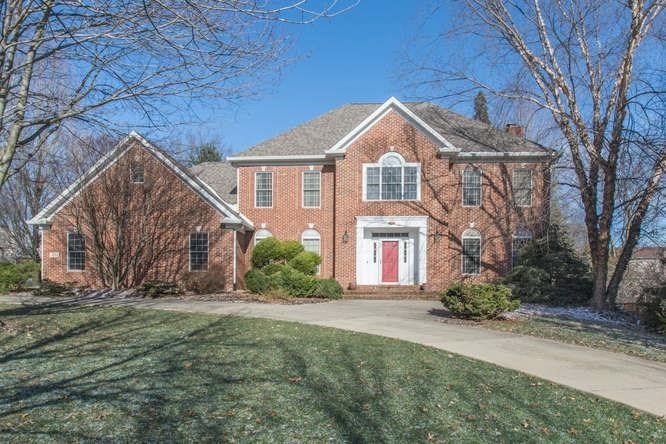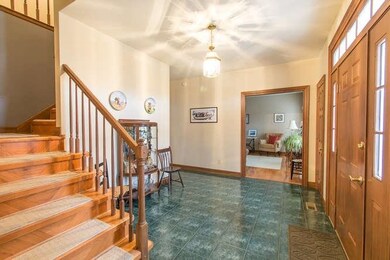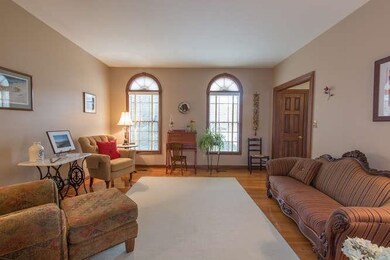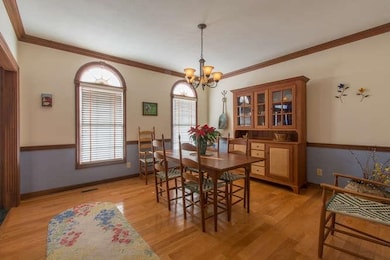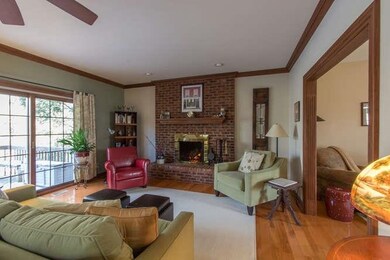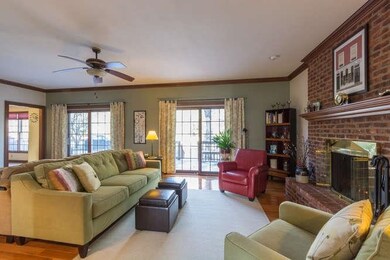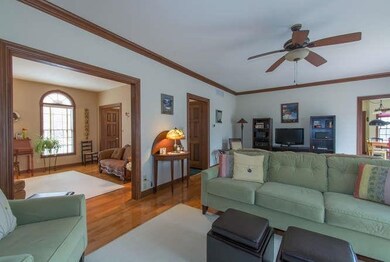
3611 E Jordans Way Bloomington, IN 47401
Estimated Value: $746,284 - $895,000
Highlights
- Vaulted Ceiling
- Partially Wooded Lot
- Whirlpool Bathtub
- Binford Elementary School Rated A
- Wood Flooring
- Walk-In Pantry
About This Home
As of May 2015There is no substitute for quality and this spectacular all brick custom home built by Rick Wampler is no exception. Found in one of Bloomington’s best southeast locations and secluded on over one half acre of manicured gardens, lawn, and mature trees rests this Georgian style traditional home with tasteful updates. It’s a home with character boasting over 4700 square feet, 5 bedrooms, 3 full baths, 9 foot ceilings, and a partially finished basement. The open floor plan is appealing to any lifestyle and noticeable from the minute you step inside. Living and dining rooms are off to either side of the foyer and are richly appointed with wide plank hickory hardwood floors. Pella windows and transoms bring in natural light and give these rooms a comfortable and spacious feeling. A brick fireplace with custom mantle add to the 25’ x 16’ family room large enough for two sitting areas. Two sets of new patio doors open from the family room to the oversized deck and gazebo with fenced in backyard and numerous shade trees. Handsome cherry cabinets surround the kitchen that includes a breakfast nook and separate center island with bar. Gorgeous granite countertops, GE Profile stainless appliances, including double oven, side by side refrigerator and gas cooktop plus a new Whirlpool dishwasher help provide a functional balance of beauty and convenience. A laundry room, butler’s pantry, full bath and bedroom round out the main level. Enhancing the second level are red oak floors found in 3 of the 4 bedrooms, stairs and hallway. Three bedrooms share a full bath with separate vanities and solid surface counter tops. A spacious master ensuite features a stunning Victoria and Albert volcanic limestone footed tub, double sink vanity with granite top, and inlaid ceramic tiled walk-in shower with glass enclosure and Hansgrohe fixtures. Off of the master is a 25 x 16 bonus room which includes built-in bookcases, track lighting and skylights all ideal for a study, library or hobby room. On the lower level is a finished rec room and separate TV area perfect for a home movie theater. Additional amenities include plenty of storage areas, newer roof, circular drive, zoned HVAC, and bedroom on main level. Truly a fine home that you should see without delay.
Home Details
Home Type
- Single Family
Est. Annual Taxes
- $4,122
Year Built
- Built in 1994
Lot Details
- 0.58 Acre Lot
- Lot Dimensions are 120 x 189 x 137 x 254
- Partially Wooded Lot
Parking
- 2 Car Attached Garage
- Garage Door Opener
- Circular Driveway
Home Design
- Brick Exterior Construction
- Shingle Roof
Interior Spaces
- 2-Story Property
- Crown Molding
- Vaulted Ceiling
- Ceiling Fan
- Skylights
- Gas Log Fireplace
- Insulated Windows
- Formal Dining Room
- Pull Down Stairs to Attic
- Laundry on main level
Kitchen
- Eat-In Kitchen
- Walk-In Pantry
- Kitchen Island
- Disposal
Flooring
- Wood
- Tile
Bedrooms and Bathrooms
- 5 Bedrooms
- En-Suite Primary Bedroom
- Walk-In Closet
- Double Vanity
- Whirlpool Bathtub
- Bathtub With Separate Shower Stall
Partially Finished Basement
- Block Basement Construction
- 1 Bathroom in Basement
Schools
- Rogers/Binford Elementary School
- Tri-North Middle School
- Bloomington North High School
Utilities
- Forced Air Heating and Cooling System
- Heating System Uses Gas
- Cable TV Available
Additional Features
- Covered Deck
- Suburban Location
Community Details
- Hyde Park Subdivision
Listing and Financial Details
- Assessor Parcel Number 53-08-11-404-041.000-009
Ownership History
Purchase Details
Home Financials for this Owner
Home Financials are based on the most recent Mortgage that was taken out on this home.Purchase Details
Home Financials for this Owner
Home Financials are based on the most recent Mortgage that was taken out on this home.Purchase Details
Home Financials for this Owner
Home Financials are based on the most recent Mortgage that was taken out on this home.Purchase Details
Home Financials for this Owner
Home Financials are based on the most recent Mortgage that was taken out on this home.Similar Homes in Bloomington, IN
Home Values in the Area
Average Home Value in this Area
Purchase History
| Date | Buyer | Sale Price | Title Company |
|---|---|---|---|
| Anne P Massey Revocable Trust | -- | None Available | |
| Morrison Gary R | -- | None Available | |
| Massey Anne Patricia | -- | None Available | |
| Massey Anne P | -- | None Available |
Mortgage History
| Date | Status | Borrower | Loan Amount |
|---|---|---|---|
| Previous Owner | Massey Anne P | $125,000 | |
| Previous Owner | Morrison Gary R | $345,000 | |
| Previous Owner | Massey Anne Patricia | $200,000 | |
| Previous Owner | Massey Anne P | $218,996 | |
| Previous Owner | Massey Anne P | $273,000 |
Property History
| Date | Event | Price | Change | Sq Ft Price |
|---|---|---|---|---|
| 05/01/2015 05/01/15 | Sold | $510,000 | -2.8% | $120 / Sq Ft |
| 03/26/2015 03/26/15 | Pending | -- | -- | -- |
| 02/09/2015 02/09/15 | For Sale | $524,900 | -- | $124 / Sq Ft |
Tax History Compared to Growth
Tax History
| Year | Tax Paid | Tax Assessment Tax Assessment Total Assessment is a certain percentage of the fair market value that is determined by local assessors to be the total taxable value of land and additions on the property. | Land | Improvement |
|---|---|---|---|---|
| 2023 | $8,476 | $733,800 | $156,000 | $577,800 |
| 2022 | $7,327 | $659,600 | $136,900 | $522,700 |
| 2021 | $6,117 | $580,900 | $124,400 | $456,500 |
| 2020 | $5,743 | $543,800 | $124,400 | $419,400 |
| 2019 | $5,632 | $531,100 | $70,500 | $460,600 |
| 2018 | $5,538 | $520,900 | $70,500 | $450,400 |
| 2017 | $5,394 | $506,200 | $70,500 | $435,700 |
| 2016 | $4,205 | $489,100 | $70,500 | $418,600 |
| 2014 | $4,117 | $385,500 | $70,500 | $315,000 |
| 2013 | $4,117 | $385,800 | $70,500 | $315,300 |
Agents Affiliated with this Home
-
Jeff Warden

Seller's Agent in 2015
Jeff Warden
RE/MAX
(812) 340-4604
39 Total Sales
-
Ron Plecher

Buyer's Agent in 2015
Ron Plecher
RE/MAX
(812) 320-2142
216 Total Sales
Map
Source: Indiana Regional MLS
MLS Number: 201504968
APN: 53-08-11-404-041.000-009
- 2741 S Silver Creek Dr
- 2608 S Trotters Run
- 2711 S Silver Creek Dr
- 2552 S Smith Rd
- 2708 S Forrester St
- 3112 E Charles Ct
- 3201 E Winston St
- 3115 S Mulberry Ln
- 3600 E Saddlebrook Ln
- 2604 S Robins Bow
- 3122 E Wyndam Ct Unit 33
- 3510 E Saddlebrook Ct
- 3201 E Kristen Ct
- 2910 E Winston St
- 3110 E David Dr
- 2814 S Churchill Ct
- 3002 E Bricklin Ct
- 1552 S Andrew Cir
- 2898 S Sare Rd
- 3900 E Breckenmore Dr
- 3611 E Jordans Way
- 3607 E Jordans Way
- 2800 S Olcott Blvd
- 2738 E Brigs Bend
- 2736 E Brigs Bend
- 3610 E Jordans Way
- 2734 E Brigs Bend
- 2801 S Kings Ct
- 2805 S Kings Ct
- 3606 E Jordans Way
- 2901 S Olcott Blvd
- 3700 E Saint Remy Dr
- 2732 E Brigs Bend
- 3604 E Jordans Way
- 2719 S Olcott Blvd
- 2739 E Brigs Bend
- 2910 S Olcott Blvd
- 2905 S Olcott Blvd
- 2737 E Brigs Bend
- 3603 E Jordans Way
