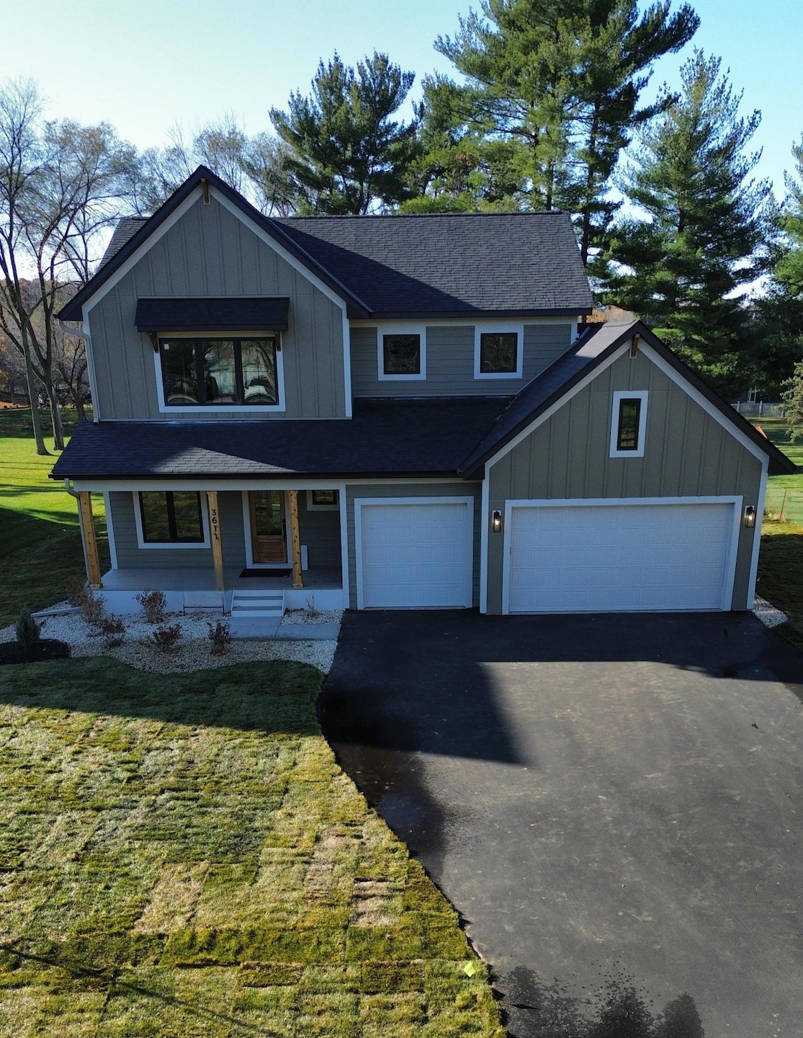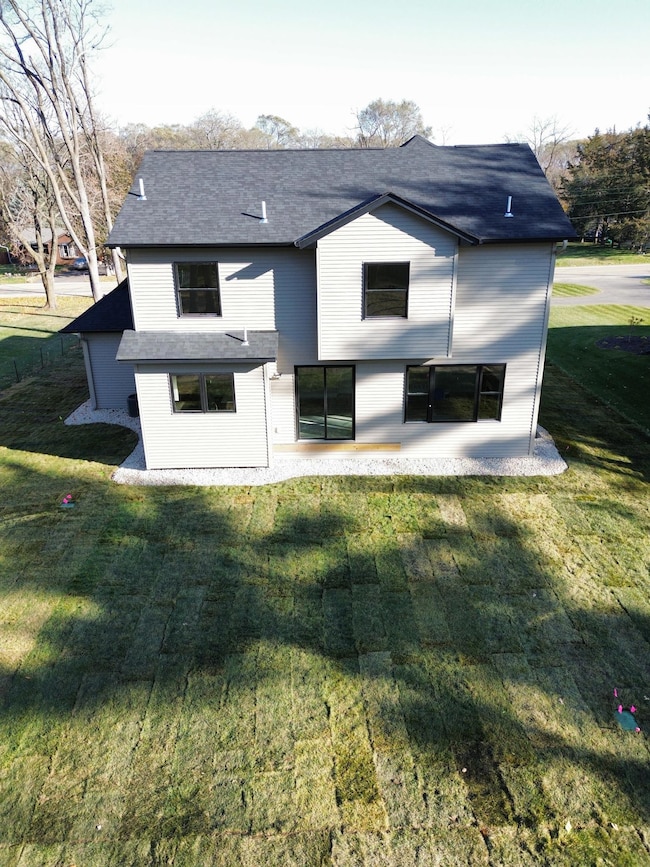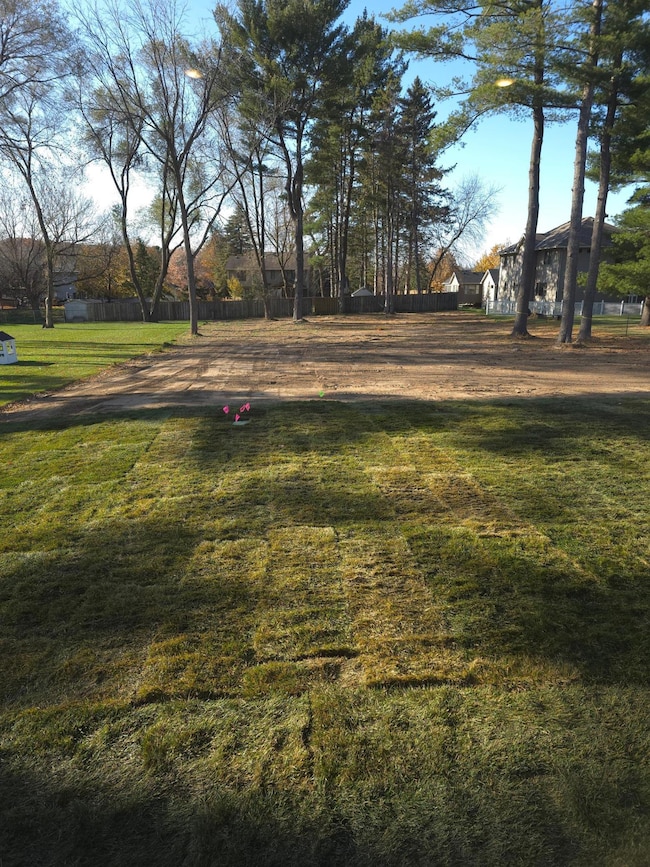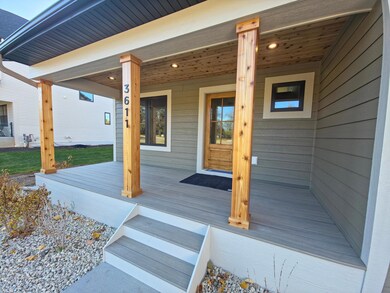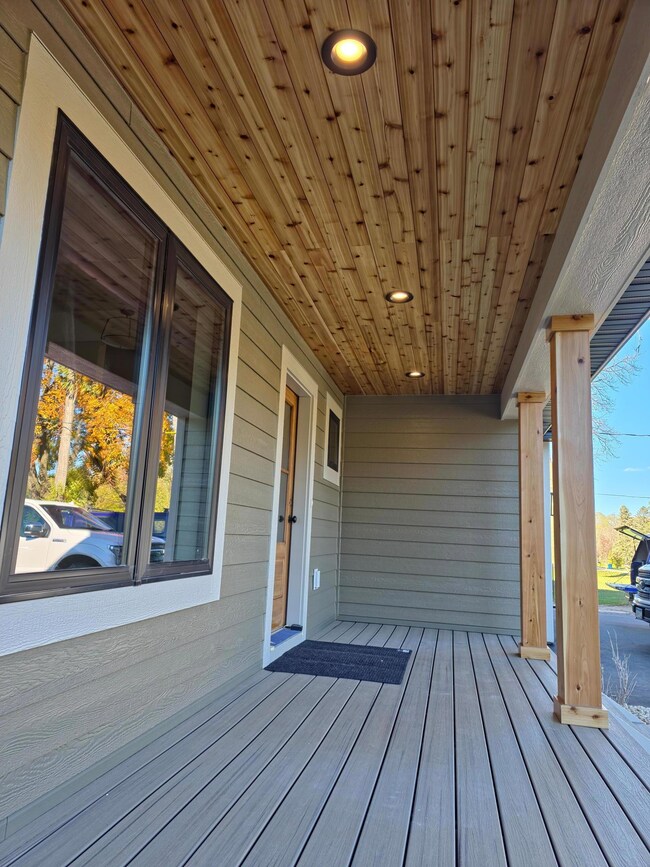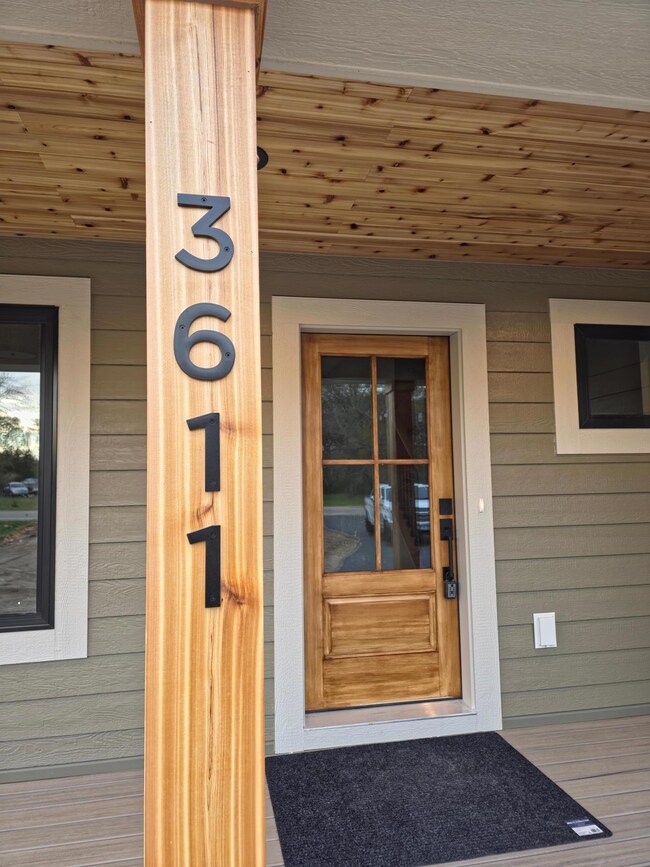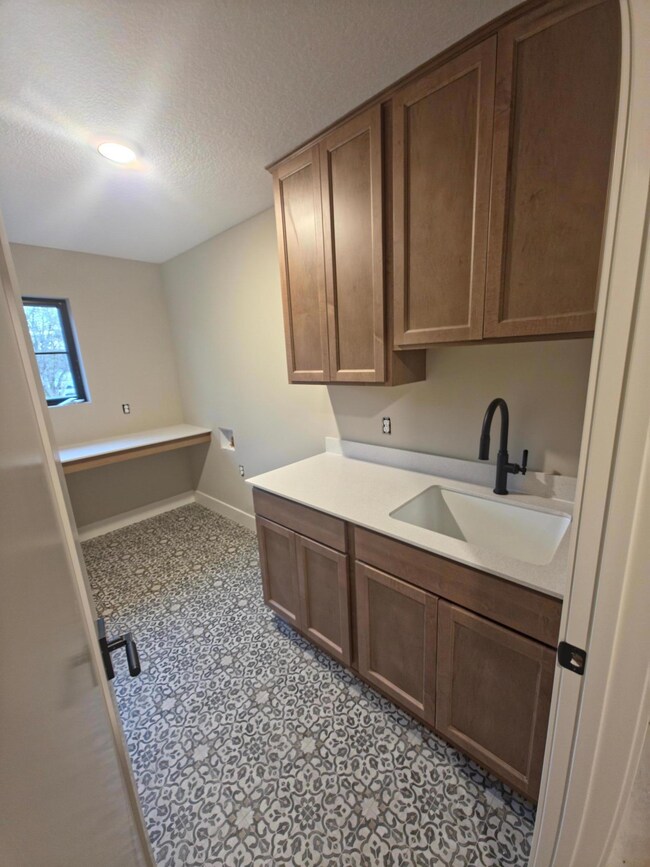3611 Edgerton St Vadnais Heights, MN 55127
Estimated payment $4,026/month
Highlights
- New Construction
- No HOA
- Stainless Steel Appliances
- 24,742 Sq Ft lot
- Walk-In Pantry
- 3 Car Attached Garage
About This Home
Welcome to The Kelsey, a beautifully designed two-story new construction home that effortlessly blends modern style, functional spaces, and luxury touches. Currently under construction, this thoughtfully planned residence offers 4 bedrooms, 2.5 bathrooms, a private study, and a spacious 3-car garage, perfect for growing families or those who love to entertain. Step through the inviting front porch into a bright and open main floor layout. You'll find a dedicated study ideal for remote work, a generous family room anchored by a cozy fireplace, and an expansive kitchen featuring a center island, walk-in pantry, and adjacent dining area—perfect for everyday living and special gatherings. Upstairs, retreat to the luxurious Owner’s Suite, complete with a spa-like en suite bathroom, soaking tub, dual vanities, and a large walk-in closet. Three additional bedrooms, a full bathroom, and a second-floor laundry room offer comfort and functionality for the entire household. Whether you're looking for everyday comfort or stylish entertaining space, The Kelsey delivers it all. Schedule your visit or inquire today. Nearing completion, will be done by Thanksgiving.
Listing Agent
Twin Cities Real Estate Brokerage Email: matt@beulkerealestate.com Listed on: 06/29/2025
Home Details
Home Type
- Single Family
Est. Annual Taxes
- $1,520
Year Built
- Built in 2025 | New Construction
Lot Details
- 0.57 Acre Lot
- Lot Dimensions are 82.5x300
Parking
- 3 Car Attached Garage
Home Design
- Vinyl Siding
Interior Spaces
- 2,326 Sq Ft Home
- 2-Story Property
- Family Room with Fireplace
- Dining Room
- Unfinished Basement
- Basement Window Egress
- Laundry Room
Kitchen
- Walk-In Pantry
- Range
- Microwave
- Dishwasher
- Stainless Steel Appliances
Bedrooms and Bathrooms
- 4 Bedrooms
- Soaking Tub
Utilities
- Forced Air Heating and Cooling System
- 200+ Amp Service
Community Details
- No Home Owners Association
- Built by NEWCO HOMES LLC
- Newman Estates Subdivision
Listing and Financial Details
- Property Available on 11/28/25
- Assessor Parcel Number 293022340111
Map
Home Values in the Area
Average Home Value in this Area
Tax History
| Year | Tax Paid | Tax Assessment Tax Assessment Total Assessment is a certain percentage of the fair market value that is determined by local assessors to be the total taxable value of land and additions on the property. | Land | Improvement |
|---|---|---|---|---|
| 2025 | $1,418 | $85,400 | $85,400 | -- |
| 2023 | $1,418 | $85,400 | $85,400 | $0 |
Property History
| Date | Event | Price | List to Sale | Price per Sq Ft |
|---|---|---|---|---|
| 11/12/2025 11/12/25 | Price Changed | $739,800 | 0.0% | $318 / Sq Ft |
| 06/29/2025 06/29/25 | For Sale | $739,900 | -- | $318 / Sq Ft |
Source: NorthstarMLS
MLS Number: 6744973
APN: 29-30-22-34-0111
- 565 Oak Creek Dr S
- 3608 Oak Creek Terrace
- 3770 Edgerton St
- 421 Oak Creek Ct
- 3693 Oak Creek Dr W
- 731 Berwood Ave
- 3736 Centerville Rd
- 783 Berwood Ave
- 3857 Stockdale Dr
- 449 Bear Ct
- 3329 Greenbrier St
- 698 Monn Ave
- 3300 Greenbrier St Unit 3300C
- 3230 Edgerton St
- 832 Woodgate Dr Unit 107
- 828 Woodgate Dr Unit 105
- 963 E Berwood Ave
- 153 Skyline Dr Unit 234
- 165 Mayfair Rd Unit 162
- 226 Mayfair Rd
- 783 Hiawatha Ave
- 581 Belland Ave Unit 1
- 955 Vadnais Dr
- 669 County Road D E
- 135 Mayfair Rd Unit 20
- 2990 Payne Ave
- 3500 Rice St
- 4143 Centerville Rd
- 601 Labore Rd
- 396 Labore Rd
- 400 Oak Grove Ln
- 161 S Owasso Blvd W
- 5 Round Lake Trail
- 3600-3646 Hoffman Rd
- 2800 Rice St
- 2835 Rice St
- 2800 Rustic Place
- 3000 Country View N
- 1711 County Rd E
- 577 Harriet Ave
