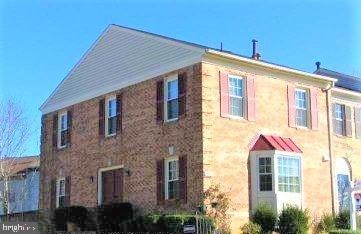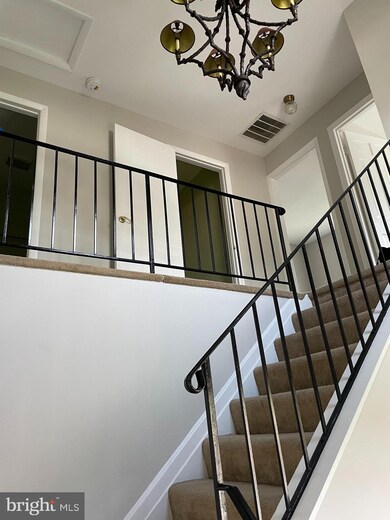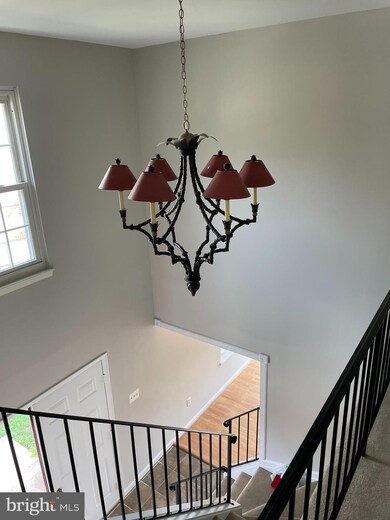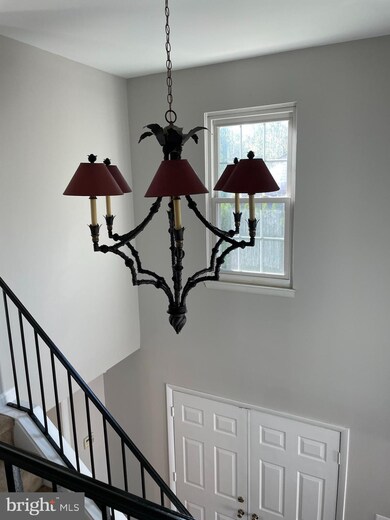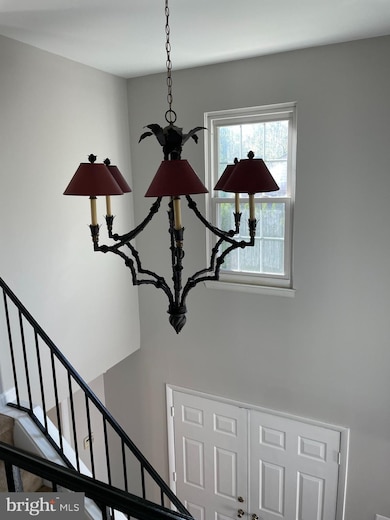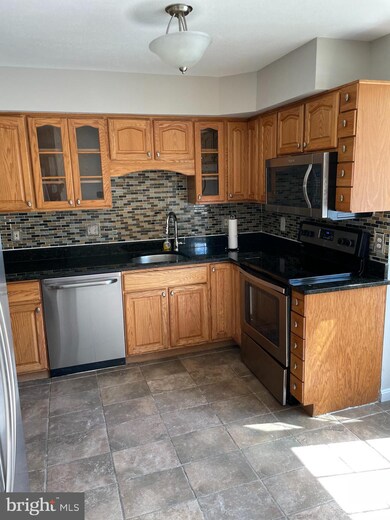
3611 Felmore Ct Woodbridge, VA 22193
Birchdale NeighborhoodEstimated Value: $412,000 - $430,000
Highlights
- Open Floorplan
- Two Story Ceilings
- Eat-In Kitchen
- Colonial Architecture
- Den
- Living Room
About This Home
As of June 2021Stunning 3-Level brick front and side end townhouse . Walkout basement, Breakfast Area, Bay window, Large deck. Floor Plan - Open, Formal/Separate Dining Room, Kitchen , Upgraded Countertops, Walk-in Close, Dishwasher, Disposal, Dryer, Exhaust Fan,, Refrigerator, Stainless Steel Appliances, Washer and dryer. fresh paint. Bed rooms carpet will be replaced.
Last Agent to Sell the Property
DMV Realty, INC. License #0225071184 Listed on: 04/15/2021

Townhouse Details
Home Type
- Townhome
Est. Annual Taxes
- $3,181
Year Built
- Built in 1983
Lot Details
- 2,640 Sq Ft Lot
- Property is in very good condition
HOA Fees
- $85 Monthly HOA Fees
Home Design
- Colonial Architecture
- Asbestos Shingle Roof
- Brick Front
Interior Spaces
- Property has 3 Levels
- Open Floorplan
- Two Story Ceilings
- Entrance Foyer
- Living Room
- Dining Room
- Den
- Basement Fills Entire Space Under The House
Kitchen
- Eat-In Kitchen
- Self-Cleaning Oven
- Built-In Range
- Dishwasher
- Disposal
Flooring
- Carpet
- Laminate
- Tile or Brick
Bedrooms and Bathrooms
- 3 Bedrooms
Laundry
- Dryer
- Washer
Parking
- 2 Parking Spaces
- 2 Assigned Parking Spaces
Utilities
- Central Air
- Heat Pump System
- Natural Gas Water Heater
- Cable TV Available
Community Details
- Dale City Subdivision
Listing and Financial Details
- Tax Lot 19A
- Assessor Parcel Number 8291-06-0648
Ownership History
Purchase Details
Home Financials for this Owner
Home Financials are based on the most recent Mortgage that was taken out on this home.Purchase Details
Home Financials for this Owner
Home Financials are based on the most recent Mortgage that was taken out on this home.Purchase Details
Purchase Details
Home Financials for this Owner
Home Financials are based on the most recent Mortgage that was taken out on this home.Similar Homes in Woodbridge, VA
Home Values in the Area
Average Home Value in this Area
Purchase History
| Date | Buyer | Sale Price | Title Company |
|---|---|---|---|
| Nicholson Elizabeth Tilahun | $350,000 | Atlas Title & Escrow Inc | |
| Garedie Bisrat A | $140,000 | -- | |
| Indymac Bank F S B | $112,416 | -- | |
| Perez Guillermo R | $315,000 | -- |
Mortgage History
| Date | Status | Borrower | Loan Amount |
|---|---|---|---|
| Open | Nicholson Elizabeth Tilahun | $343,660 | |
| Previous Owner | Garedie Bisrat A | $137,150 | |
| Previous Owner | Garedie Bisrat A | $138,176 | |
| Previous Owner | Garedie Bisrat A | $138,176 | |
| Previous Owner | Perez Guillermo R | $252,000 | |
| Previous Owner | Perez Guillermo | $63,000 | |
| Previous Owner | Burnside Dianne T | $184,368 |
Property History
| Date | Event | Price | Change | Sq Ft Price |
|---|---|---|---|---|
| 06/11/2021 06/11/21 | Sold | $350,000 | +7.7% | $191 / Sq Ft |
| 04/26/2021 04/26/21 | Pending | -- | -- | -- |
| 04/21/2021 04/21/21 | For Sale | $325,000 | -7.1% | $177 / Sq Ft |
| 04/17/2021 04/17/21 | Off Market | $350,000 | -- | -- |
| 04/15/2021 04/15/21 | For Sale | $325,000 | 0.0% | $177 / Sq Ft |
| 10/31/2019 10/31/19 | Rented | $1,750 | -2.8% | -- |
| 10/06/2019 10/06/19 | For Rent | $1,800 | -- | -- |
Tax History Compared to Growth
Tax History
| Year | Tax Paid | Tax Assessment Tax Assessment Total Assessment is a certain percentage of the fair market value that is determined by local assessors to be the total taxable value of land and additions on the property. | Land | Improvement |
|---|---|---|---|---|
| 2024 | $3,679 | $369,900 | $121,600 | $248,300 |
| 2023 | $3,556 | $341,800 | $111,600 | $230,200 |
| 2022 | $3,694 | $324,900 | $105,300 | $219,600 |
| 2021 | $3,328 | $270,200 | $90,000 | $180,200 |
| 2020 | $3,974 | $256,400 | $90,000 | $166,400 |
| 2019 | $3,943 | $254,400 | $88,500 | $165,900 |
| 2018 | $2,865 | $237,300 | $83,500 | $153,800 |
| 2017 | $2,868 | $230,000 | $80,300 | $149,700 |
| 2016 | $2,723 | $220,100 | $76,500 | $143,600 |
| 2015 | $2,610 | $211,200 | $72,800 | $138,400 |
| 2014 | $2,610 | $206,200 | $70,700 | $135,500 |
Agents Affiliated with this Home
-
Alex Eshete

Seller's Agent in 2021
Alex Eshete
DMV Realty, INC.
(571) 278-0300
1 in this area
44 Total Sales
-

Buyer's Agent in 2019
Roni Sanchez
Weichert Corporate
(571) 314-7362
Map
Source: Bright MLS
MLS Number: VAPW519572
APN: 8291-06-0648
- 14709 Dunbar Ln
- 14526 Fullerton Rd
- 3535 Beale Ct
- 3820 Danbury Ct
- 14717 Barksdale St
- 14504 Fullerton Rd
- 3803 Danbury Ct
- 3620 Chippendale Cir
- 14475 Belvedere Dr
- 14841 Cloverdale Rd
- 14853 Cloverdale Rd
- 14436 Falmouth Dr
- 3521 Forestdale Ave
- 15013 Cardin Place
- 14454 Belvedere Dr
- 14332 Ferndale Rd
- 14394 Fontaine Ct
- 14388 Fontaine Ct
- 14415 Brandon Ct
- 15048 Cherrydale Dr
- 3611 Felmore Ct
- 3609 Felmore Ct
- 3613 Felmore Ct
- 3607 Felmore Ct
- 3615 Felmore Ct
- 3605 Felmore Ct
- 3617 Felmore Ct
- 14666 Forsythia Terrace
- 3601 Felmore Ct
- 3619 Felmore Ct
- 14664 Forsythia Terrace
- 14662 Forsythia Terrace
- 3621 Felmore Ct
- 14660 Forsythia Terrace
- 3623 Felmore Ct
- 3610 Felmore Ct
- 14658 Forsythia Terrace
- 3606 Felmore Ct
- 3612 Felmore Ct
- 3604 Felmore Ct
