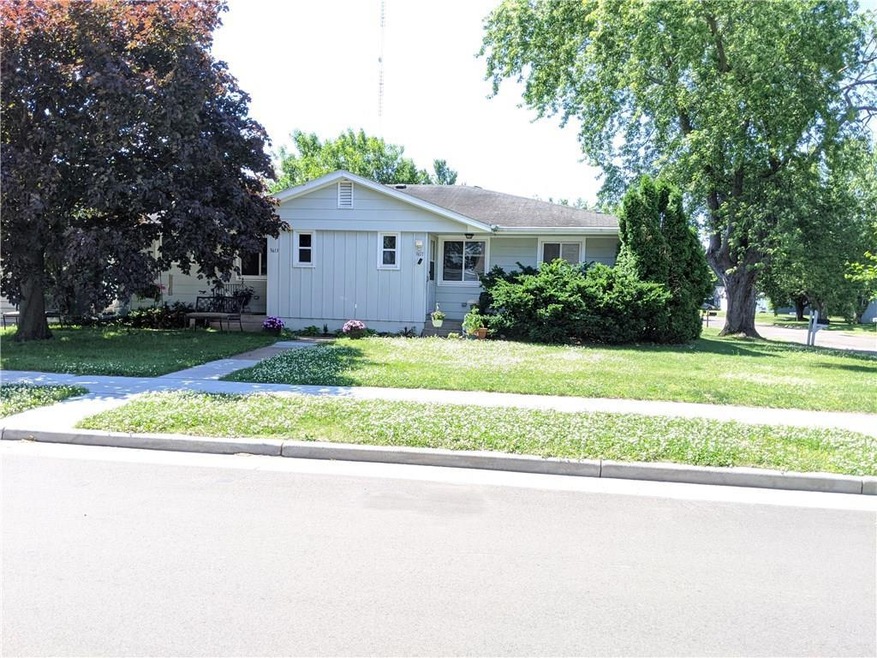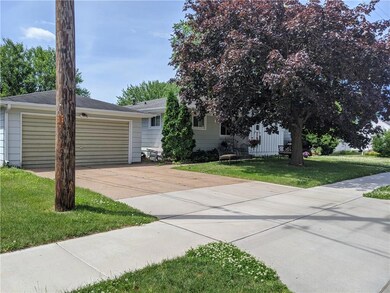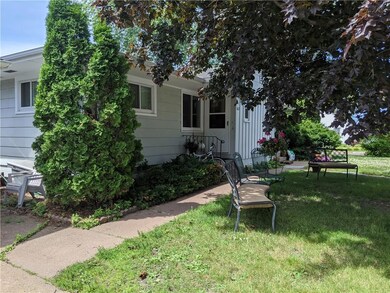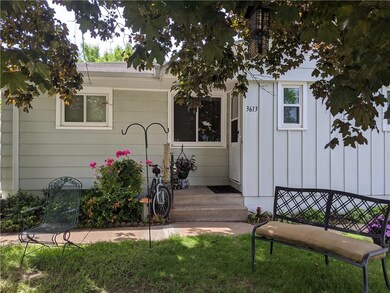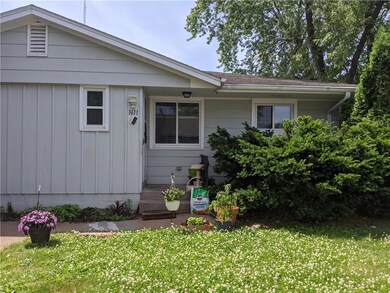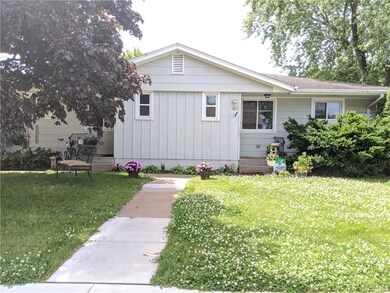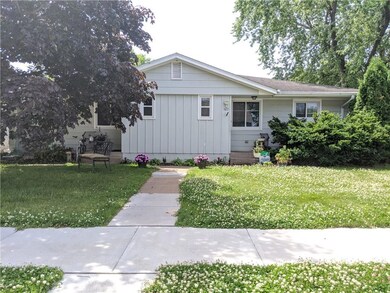
3611 Fenwick Ave Unit 1-2 Altoona, WI 54720
Estimated Value: $250,000 - $282,000
Highlights
- Cooling Available
- Forced Air Heating System
- Wood Siding
About This Home
As of July 2020Great Investment Opportunity! This Duplex has solid rental history. Both units have been well maintained and feature full unfinished basements with plenty of room to add more living space. Located on corner lot close to city bus line, schools, shopping and parks.
Last Agent to Sell the Property
Sara Gullicksrud
RE/MAX Results~Eau Claire License #88376-94 Listed on: 06/25/2020

Last Buyer's Agent
Sara Gullicksrud
RE/MAX Results~Eau Claire License #88376-94 Listed on: 06/25/2020

Property Details
Home Type
- Multi-Family
Est. Annual Taxes
- $2,678
Year Built
- Built in 1969
Lot Details
- 4,966
Parking
- Driveway
Home Design
- Duplex
- Block Foundation
- Wood Siding
Interior Spaces
- 1,800 Sq Ft Home
- Basement Fills Entire Space Under The House
Kitchen
- Oven
- Range
Laundry
- Dryer
- Washer
Utilities
- Cooling Available
- Forced Air Heating System
- Electric Water Heater
Community Details
- 2 Units
Listing and Financial Details
- Exclusions: Tenants Personal
- Assessor Parcel Number 201208807000
Ownership History
Purchase Details
Home Financials for this Owner
Home Financials are based on the most recent Mortgage that was taken out on this home.Purchase Details
Similar Home in Altoona, WI
Home Values in the Area
Average Home Value in this Area
Purchase History
| Date | Buyer | Sale Price | Title Company |
|---|---|---|---|
| Jordan Home Rental Llc | $190,000 | None Available | |
| Stoffel Christopher D | $110,000 | -- |
Mortgage History
| Date | Status | Borrower | Loan Amount |
|---|---|---|---|
| Previous Owner | Stoffel Christopher D | $30,000 |
Property History
| Date | Event | Price | Change | Sq Ft Price |
|---|---|---|---|---|
| 07/23/2020 07/23/20 | Sold | $190,000 | -5.0% | $106 / Sq Ft |
| 06/25/2020 06/25/20 | For Sale | $199,900 | -- | $111 / Sq Ft |
Tax History Compared to Growth
Tax History
| Year | Tax Paid | Tax Assessment Tax Assessment Total Assessment is a certain percentage of the fair market value that is determined by local assessors to be the total taxable value of land and additions on the property. | Land | Improvement |
|---|---|---|---|---|
| 2024 | $3,185 | $212,100 | $29,500 | $182,600 |
| 2023 | $3,305 | $187,700 | $29,500 | $158,200 |
| 2022 | $3,177 | $187,700 | $29,500 | $158,200 |
| 2021 | $2,817 | $138,800 | $24,600 | $114,200 |
| 2020 | $2,790 | $138,800 | $24,600 | $114,200 |
| 2019 | $2,678 | $138,800 | $24,600 | $114,200 |
| 2018 | $2,525 | $114,900 | $21,700 | $93,200 |
| 2017 | $2,505 | $114,900 | $21,700 | $93,200 |
| 2016 | $2,503 | $114,900 | $21,700 | $93,200 |
| 2014 | -- | $114,900 | $21,700 | $93,200 |
| 2013 | -- | $131,000 | $21,700 | $109,300 |
Agents Affiliated with this Home
-

Seller's Agent in 2020
Sara Gullicksrud
RE/MAX
2 in this area
29 Total Sales
Map
Source: Northwestern Wisconsin Multiple Listing Service
MLS Number: 1543655
APN: 18201-2-270922-330-2037
- 604 Harriet St
- 3704 Laurel Ave
- 2015 Valmont Ave
- 1418 Keith St
- 2126 Hogeboom Ave
- 188 Club View Ln
- 1540 Fenwick Ave
- 1814 Hogeboom Ave
- 1515 Lyndale Ave
- 1521 Rudolph Ct
- 2807 Monarch Ct
- 2811 Swallowtail Ct
- 1509 Altoona Ave
- 1805 Main St
- 770 Club View Ln
- 0 Roberts St
- 759 Club View Ln
- 1905 E Clairemont Ave
- 2511 Garfield Ave
- 1323 Altoona Ave
- 3611 Fenwick Ave Unit 13
- 3611 Fenwick Ave Unit 1-2
- 3804 Fenwick Ave
- 3612 Fenwick Ave
- 519 Harriet St
- 536 Loring St
- 3712 Fenwick Ave
- 511 Harriet St
- 3603 Fenwick Ave
- 520 Loring St
- 511 Loring St
- 516 Harriet St Unit 516
- 514 Harriet St
- 527 Loring St
- 612 Loring St
- 512 Harriet St
- 3611 Hoover Ave
- 612 Harriet St
- 3603 Hoover Ave
- 627 Loring St
