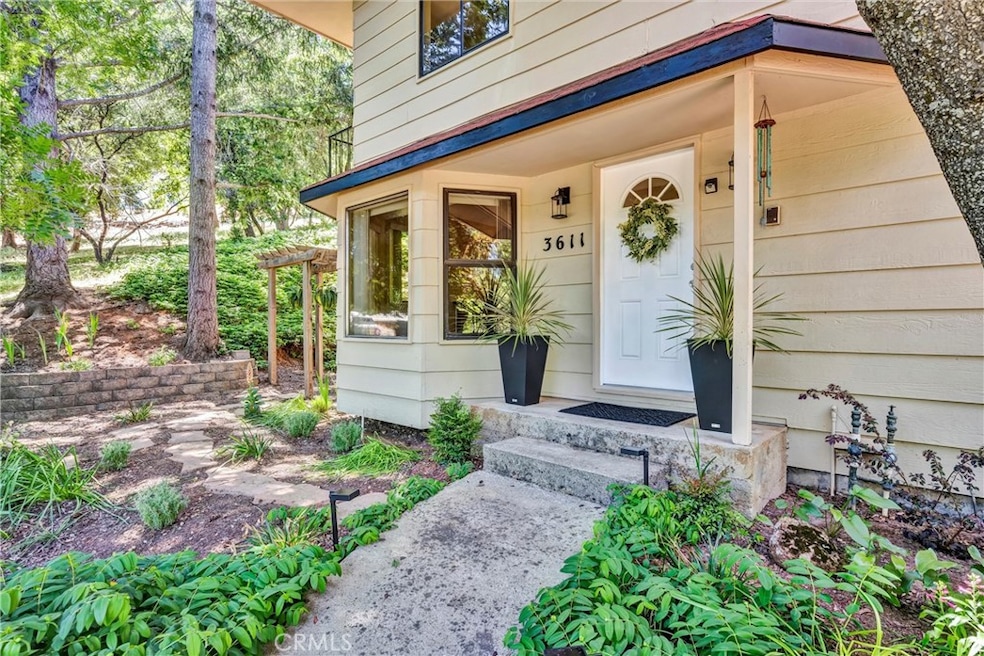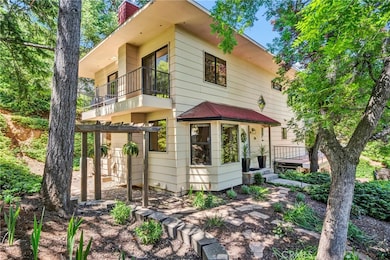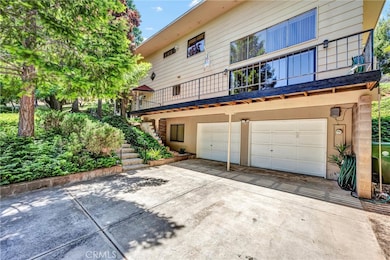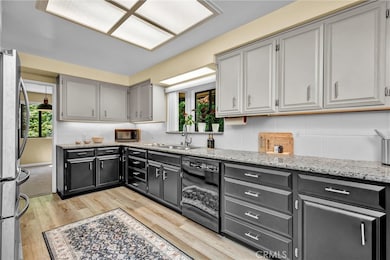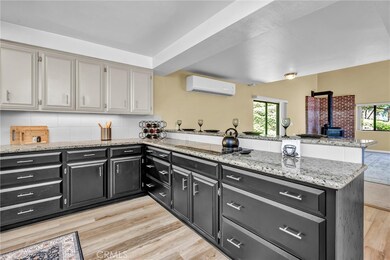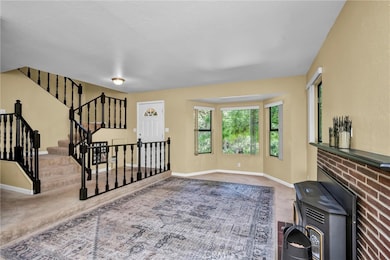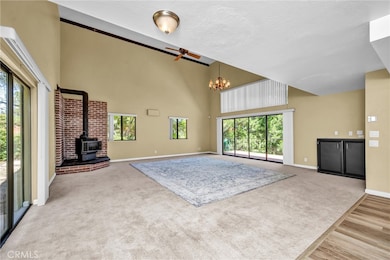
3611 Fircrest Ct Kelseyville, CA 95451
Estimated payment $2,629/month
Highlights
- Marina
- Golf Course Community
- In Ground Pool
- Boat Dock
- Home fronts navigable water
- Fishing
About This Home
LARGE nicely maintained home in Riviera West! This multi-level 3240sqft home features 4bed/3.5baths in total all in a convenient floorplan for so many different buyers! Main level includes a renovated open kitchen with modern painted cabinets & granite counters, a living room, PLUS a fantastic great room with cathedral ceilings and a new pellet stove and ductless mini splits for heat/AC. Upper level is 3beds/2baths, primary bedroom has a beautiful private balcony. Lower level consists of a large game/living room area, 4th bedroom, 3rd bathroom, laundry room and the attached 2 car garage/ workshop area. Includes electric car charger plug. Pretty setting in mature landscaping, bonus parking alongside the garage, and not too far from one of the best HOA common areas around including a beautiful in ground pool, clubhouse, private marina on the Lake & boat launch! Perfect for vacation getaway home or for full time lake living!
Listing Agent
Pivniska Real Estate Group Brokerage Phone: 707-245-6514 License #01443512
Home Details
Home Type
- Single Family
Est. Annual Taxes
- $4,560
Year Built
- Built in 1983
Lot Details
- 0.32 Acre Lot
- Home fronts navigable water
- Property fronts a county road
- Lot Sloped Down
- Property is zoned R1
HOA Fees
- $38 Monthly HOA Fees
Parking
- 2 Car Attached Garage
- Electric Vehicle Home Charger
- Parking Available
- Workshop in Garage
- Front Facing Garage
- Driveway
Property Views
- Mountain
- Hills
- Neighborhood
Home Design
- Turnkey
- Combination Foundation
- Mixed Roof Materials
- Tar and Gravel Roof
- Composition Roof
- Wood Siding
Interior Spaces
- 3,240 Sq Ft Home
- 3-Story Property
- Cathedral Ceiling
- Wood Burning Fireplace
- Propane Fireplace
- Double Pane Windows
- Great Room
- Family Room Off Kitchen
- Living Room with Fireplace
- Recreation Room
- Bonus Room
- Game Room
- Workshop
- Utility Room
- Basement
Kitchen
- Updated Kitchen
- Open to Family Room
- Electric Oven
- Electric Cooktop
- Dishwasher
Flooring
- Carpet
- Concrete
- Vinyl
Bedrooms and Bathrooms
- 4 Bedrooms | 3 Main Level Bedrooms
- In-Law or Guest Suite
- Bathtub
- Walk-in Shower
Laundry
- Laundry Room
- 220 Volts In Laundry
Home Security
- Carbon Monoxide Detectors
- Fire and Smoke Detector
Outdoor Features
- In Ground Pool
- Wood patio
- Separate Outdoor Workshop
- Outdoor Storage
- Front Porch
Location
- Property is near a clubhouse
Utilities
- Ductless Heating Or Cooling System
- High Efficiency Air Conditioning
- Zoned Heating and Cooling
- Heating System Uses Wood
- Pellet Stove burns compressed wood to generate heat
- 220 Volts in Garage
- 220 Volts in Kitchen
- Propane
- Water Heater
- Conventional Septic
Listing and Financial Details
- Legal Lot and Block 19,20 / 5
- Assessor Parcel Number 045061110000
- $1,000 per year additional tax assessments
- Seller Considering Concessions
Community Details
Overview
- Riviera West Association, Phone Number (707) 279-8544
- Community Lake
- Foothills
Amenities
- Outdoor Cooking Area
- Clubhouse
- Banquet Facilities
- Recreation Room
Recreation
- Boat Dock
- Pier or Dock
- Marina
- Golf Course Community
- Community Pool
- Fishing
- Water Sports
- Hiking Trails
- Bike Trail
Security
- Resident Manager or Management On Site
Map
Home Values in the Area
Average Home Value in this Area
Tax History
| Year | Tax Paid | Tax Assessment Tax Assessment Total Assessment is a certain percentage of the fair market value that is determined by local assessors to be the total taxable value of land and additions on the property. | Land | Improvement |
|---|---|---|---|---|
| 2024 | $4,560 | $419,176 | $53,060 | $366,116 |
| 2023 | $4,512 | $410,958 | $52,020 | $358,938 |
| 2022 | $4,392 | $402,900 | $51,000 | $351,900 |
| 2021 | $4,350 | $395,000 | $50,000 | $345,000 |
| 2020 | $3,076 | $280,225 | $54,945 | $225,280 |
| 2019 | $2,394 | $274,731 | $53,868 | $220,863 |
| 2018 | $765 | $269,345 | $52,812 | $216,533 |
| 2017 | $774 | $264,065 | $51,777 | $212,288 |
| 2016 | $2,860 | $258,888 | $50,762 | $208,126 |
| 2015 | $2,673 | $255,000 | $50,000 | $205,000 |
| 2014 | $2,467 | $235,000 | $50,000 | $185,000 |
Property History
| Date | Event | Price | Change | Sq Ft Price |
|---|---|---|---|---|
| 05/20/2025 05/20/25 | For Sale | $395,000 | 0.0% | $122 / Sq Ft |
| 12/18/2020 12/18/20 | Sold | $395,000 | 0.0% | $122 / Sq Ft |
| 08/17/2020 08/17/20 | For Sale | $395,000 | +54.7% | $122 / Sq Ft |
| 10/03/2014 10/03/14 | Sold | $255,400 | +6.9% | $79 / Sq Ft |
| 07/19/2014 07/19/14 | For Sale | $239,000 | +75.1% | $74 / Sq Ft |
| 11/05/2013 11/05/13 | Sold | $136,500 | -28.9% | $42 / Sq Ft |
| 10/14/2013 10/14/13 | Pending | -- | -- | -- |
| 09/04/2013 09/04/13 | Price Changed | $192,000 | -10.7% | $59 / Sq Ft |
| 07/18/2013 07/18/13 | Price Changed | $214,900 | -14.0% | $66 / Sq Ft |
| 06/10/2013 06/10/13 | Price Changed | $250,000 | -7.4% | $77 / Sq Ft |
| 05/03/2013 05/03/13 | Price Changed | $269,900 | -6.9% | $83 / Sq Ft |
| 02/07/2013 02/07/13 | For Sale | $290,000 | -- | $90 / Sq Ft |
Purchase History
| Date | Type | Sale Price | Title Company |
|---|---|---|---|
| Grant Deed | $395,000 | Old Republic Title Company | |
| Grant Deed | $255,500 | First American Title Company | |
| Grant Deed | $136,500 | First American Title Ins Co | |
| Trustee Deed | $372,429 | First American Title Company | |
| Interfamily Deed Transfer | -- | Fidelity National Title | |
| Interfamily Deed Transfer | -- | -- | |
| Interfamily Deed Transfer | -- | Fidelity National Title | |
| Grant Deed | $309,000 | Fidelity National Title |
Mortgage History
| Date | Status | Loan Amount | Loan Type |
|---|---|---|---|
| Open | $195,000 | New Conventional | |
| Previous Owner | $291,000 | VA | |
| Previous Owner | $253,635 | VA | |
| Previous Owner | $255,400 | VA | |
| Previous Owner | $375,000 | Unknown | |
| Previous Owner | $292,500 | Fannie Mae Freddie Mac | |
| Previous Owner | $247,200 | Purchase Money Mortgage |
Similar Homes in Kelseyville, CA
Source: California Regional Multiple Listing Service (CRMLS)
MLS Number: LC25112418
APN: 045-061-110-000
- 3657 Fircrest Ct
- 8505 Harbor View Dr
- 8585 Peninsula View Dr
- 3648 Shoreline View Way
- 3470 Shoreline View Way
- 3568 Shoreline View Way
- 3575 Shoreline View Way
- 3511 Knob Cone Dr
- 3510 Knob Cone Dr
- 3681 Shoreline View Way
- 3517 Fircrest Ct
- 3730 Scenic View Dr
- 3528 Fircrest Ct
- 3524 Idlewood Dr
- 3575 Idlewood Dr
- 3480 Idlewood Dr
- 3410 Riviera Dr W
- 3526 Meadow Wood Dr
- 3395 Westlake Ct
- 3675 Crestwood Dr
