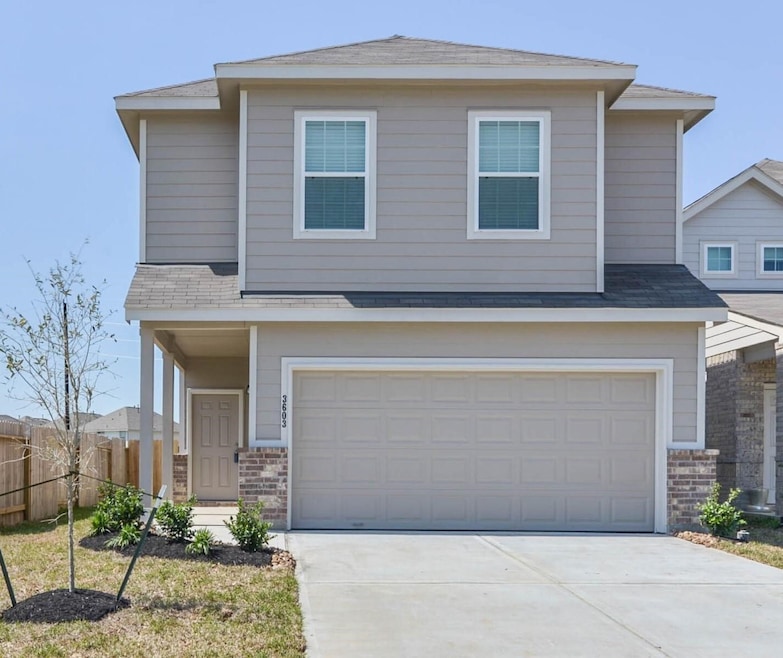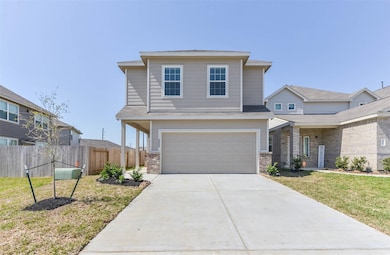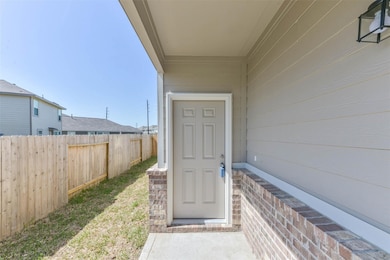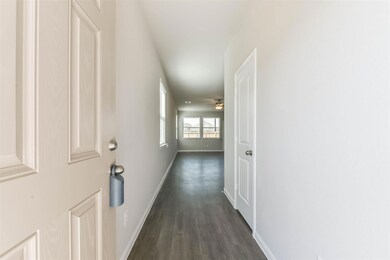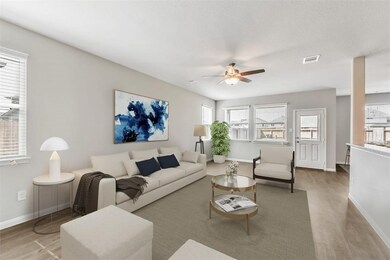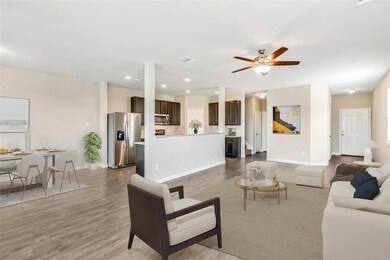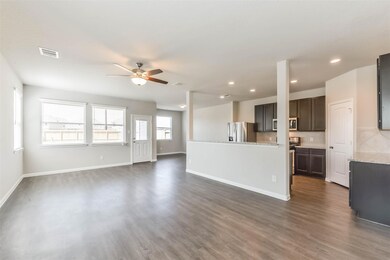Highlights
- Lake View
- Deck
- High Ceiling
- Green Roof
- Traditional Architecture
- Game Room
About This Home
Come see this gorgeous home with a waterfront view as you step out the door and ready for lease now! You will love every inch of this 4 bedroom, 2.5 bathroom open floor plan with dark vinyl planks throughout the downstairs living areas. Enjoy entertaining in the open kitchen that overlooks the family and breakfast area and leads out to the covered back patio over looking a large yard with no back neighbors. Perfect for hosting game day! You will have no trouble unwinding at night in the beautiful upstairs owner's suite with its ensuite bathroom and walk in closet. Game night is sure to be a weekly event in the upstairs gameroom. Located in the coveted Katy school district and near shopping, dining and entertainment, this home is a must-see!
Home Details
Home Type
- Single Family
Est. Annual Taxes
- $5,355
Year Built
- Built in 2021
Lot Details
- 4,841 Sq Ft Lot
- East Facing Home
- Back Yard Fenced
Parking
- 2 Car Attached Garage
- Garage Door Opener
Home Design
- Traditional Architecture
- Radiant Barrier
Interior Spaces
- 2,194 Sq Ft Home
- 2-Story Property
- High Ceiling
- Window Treatments
- Formal Entry
- Family Room Off Kitchen
- Living Room
- Breakfast Room
- Game Room
- Utility Room
- Lake Views
- Fire and Smoke Detector
Kitchen
- Breakfast Bar
- Walk-In Pantry
- <<OvenToken>>
- Gas Range
- Free-Standing Range
- <<microwave>>
- Dishwasher
- Disposal
Flooring
- Carpet
- Vinyl Plank
- Vinyl
Bedrooms and Bathrooms
- 4 Bedrooms
- En-Suite Primary Bedroom
- Double Vanity
- Single Vanity
- Separate Shower
Laundry
- Dryer
- Washer
Eco-Friendly Details
- Green Roof
- ENERGY STAR Qualified Appliances
- Energy-Efficient Windows with Low Emissivity
- Energy-Efficient HVAC
- Energy-Efficient Lighting
- Energy-Efficient Insulation
- Energy-Efficient Thermostat
- Ventilation
Outdoor Features
- Deck
- Patio
Schools
- Faldyn Elementary School
- Haskett Junior High School
- Paetow High School
Utilities
- Central Heating and Cooling System
- Heating System Uses Gas
- Programmable Thermostat
- No Utilities
Listing and Financial Details
- Property Available on 6/1/25
- 12 Month Lease Term
Community Details
Overview
- Camillo Lakes Subdivision
Recreation
- Community Pool
Pet Policy
- Call for details about the types of pets allowed
- Pet Deposit Required
Map
Source: Houston Association of REALTORS®
MLS Number: 29008306
APN: 1503830060040
- 3543 Paganini Place
- 3530 Vivaldi Dr
- 24614 Alberti Sonata Dr
- 3727 W Alessano Ln
- 3514 Vivaldi Dr
- 3730 Giorgio Pastel Place
- 24706 Alberti Sonata Dr
- 3815 W Alessano Ln
- 3814 Giorgio Pastel Place
- 24714 Puccini Place
- 3835 W Alessano Ln
- 3835 Giorgio Pastel Place
- 24319 Bello Everett Lake Dr
- 24738 Scarlatti Cantata Dr
- 3506 Lake Bella Megan Dr
- 24554 Carlo Hue Trail
- 24810 Alberti Sonata Dr
- 24810 Puccini Place
- 24706 Signorelli Way
- 3903 Giorgio Pastel Place
- 3575 Bartolo Brush Ct
- 3554 Paganini Place
- 3574 Paganini Place
- 3707 W Alessano Ln
- 3546 Bartolo Brush Ct
- 3755 W Alessano Ln
- 24814 Puccini Place
- 24819 Alberti Sonata Dr
- 24335 Kee Cresta Ct
- 24807 Lorenzo Glaze Trail
- 24722 Lorenzo Glaze Trail
- 24515 Lorenzo Glaze Trail
- 24511 Lorenzo Glaze Trail
- 24413 Rossi Gardens Cir
- 24415 Rossi Gardens Cir
- 24403 Rossi Gardens Cir
- 24603 Porta Borsari Dr
- 24731 Signorelli Way
- 24722 Allori Ct
- 24727 Allori Ct
