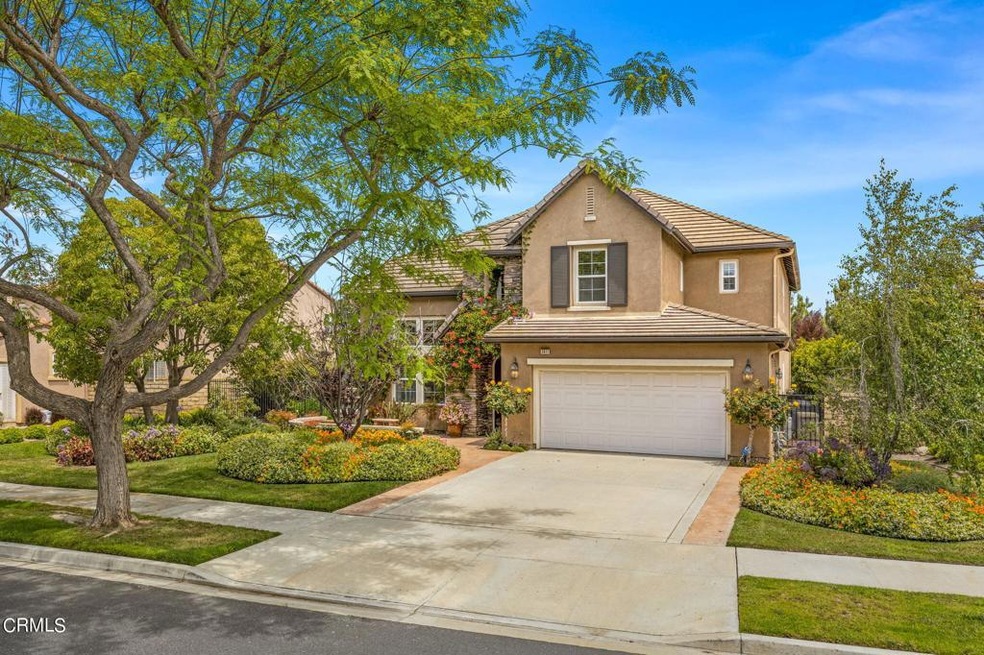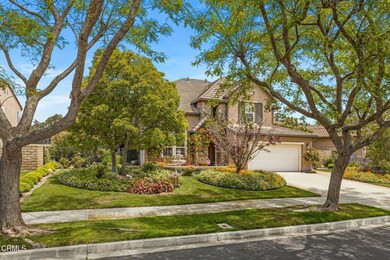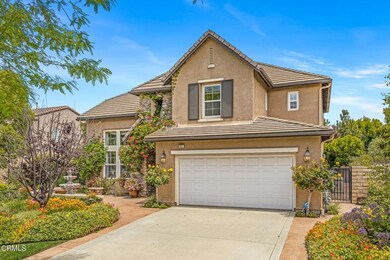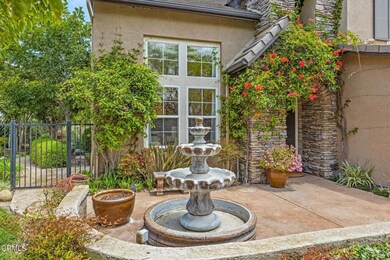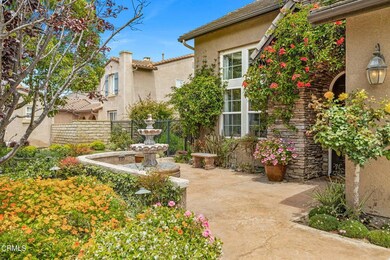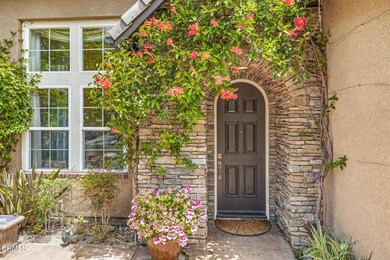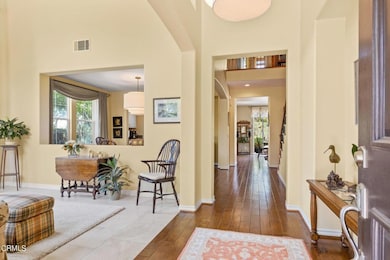
3611 Glen Abbey Ln Oxnard, CA 93036
West Outer Oxnard NeighborhoodHighlights
- Fitness Center
- Private Pool
- Golf Course View
- Gated with Attendant
- Primary Bedroom Suite
- Wood Flooring
About This Home
As of May 2023Resort style home on the golf course with plush grounds and spacious living. As you enter this private gated community, you will see meticulously maintained grounds and many stately homes. 3611 Glen Abbey Lane is perfectly located in the rear of the community on the golf course with views of the 9th hole. The professionally landscaped yard surrounding this home is garden like with mature trees, fountain, koi pond and numerous seating areas. Plenty of room to entertain and extremely private. As you enter the home you immediately appreciate the tall ceilings, natural light and generous sized rooms. The open concept kitchen and living room are complete with breakfast bar, large center island with seating, double oven and high end appliances. Upgraded cabinets and lighted double door pantry are perfect for any cook. French doors open up to the rear yard. There is also a downstairs bedroom and bath. Upstairs you will find the primary suite with soaking jet tub, glass shower, separate dual vanities, large walk in closet and views of the golf course. Upstairs laundry room with sink for our convenience and two additional guest rooms. There is a spacious loft that is used as a den/tv room but could also be a fifth bedroom if needed. The three car garage is complete with custom floors, cabinetry and ready for any hobby. The community offers a pool, spa, fitness center, park areas and playground all for a very low monthly price. Centrally located close to freeway, beach, schools and shopping area, this home is a rare find.
Last Agent to Sell the Property
Berkshire Hathaway HomeServices California Properties License #01441424 Listed on: 05/25/2022

Co-Listed By
Berkshire Hathaway HomeServices California Properties License #01914558
Last Buyer's Agent
Berkshire Hathaway HomeServices California Properties License #01885449

Home Details
Home Type
- Single Family
Est. Annual Taxes
- $17,529
Year Built
- Built in 2004
Lot Details
- 9,448 Sq Ft Lot
- Wrought Iron Fence
- Fence is in good condition
- Sprinkler System
HOA Fees
- $160 Monthly HOA Fees
Parking
- 3 Car Direct Access Garage
- Parking Available
- Driveway Level
Property Views
- Golf Course
- Hills
Home Design
- Planned Development
Interior Spaces
- 3,041 Sq Ft Home
- 2-Story Property
- High Ceiling
- Gas Fireplace
- Great Room
- Family Room Off Kitchen
- Loft
- Home Security System
Kitchen
- Open to Family Room
- Convection Oven
- Built-In Range
- Kitchen Island
- Granite Countertops
Flooring
- Wood
- Carpet
Bedrooms and Bathrooms
- 4 Bedrooms | 1 Main Level Bedroom
- Primary Bedroom Suite
- 3 Full Bathrooms
Laundry
- Laundry Room
- Laundry on upper level
Pool
- Private Pool
- Spa
Additional Features
- Patio
- Central Heating
Listing and Financial Details
- Tax Tract Number 29
- Assessor Parcel Number 1790301195
Community Details
Overview
- Victoria Estates & Lordon Property Management Association, Phone Number (626) 967-7921
- Victoria Estates River Glen 2 523402 Subdivision
- Maintained Community
Recreation
- Community Playground
- Fitness Center
- Community Pool
- Community Spa
Security
- Gated with Attendant
Ownership History
Purchase Details
Home Financials for this Owner
Home Financials are based on the most recent Mortgage that was taken out on this home.Purchase Details
Home Financials for this Owner
Home Financials are based on the most recent Mortgage that was taken out on this home.Purchase Details
Home Financials for this Owner
Home Financials are based on the most recent Mortgage that was taken out on this home.Purchase Details
Similar Homes in Oxnard, CA
Home Values in the Area
Average Home Value in this Area
Purchase History
| Date | Type | Sale Price | Title Company |
|---|---|---|---|
| Grant Deed | $1,400,000 | Chicago Title Company | |
| Grant Deed | $1,282,500 | Chicago Title | |
| Interfamily Deed Transfer | -- | Chicago Title Company | |
| Grant Deed | $799,000 | Chicago Title Company | |
| Grant Deed | $773,000 | Lawyers Title Company |
Mortgage History
| Date | Status | Loan Amount | Loan Type |
|---|---|---|---|
| Previous Owner | $949,000 | New Conventional | |
| Previous Owner | $150,000 | New Conventional |
Property History
| Date | Event | Price | Change | Sq Ft Price |
|---|---|---|---|---|
| 05/31/2023 05/31/23 | Sold | $1,400,000 | +0.1% | $460 / Sq Ft |
| 05/19/2023 05/19/23 | Pending | -- | -- | -- |
| 05/02/2023 05/02/23 | For Sale | $1,399,000 | +9.1% | $460 / Sq Ft |
| 07/29/2022 07/29/22 | Sold | $1,282,500 | -0.6% | $422 / Sq Ft |
| 07/02/2022 07/02/22 | Pending | -- | -- | -- |
| 06/18/2022 06/18/22 | Price Changed | $1,290,000 | -8.5% | $424 / Sq Ft |
| 06/13/2022 06/13/22 | Price Changed | $1,410,000 | -2.8% | $464 / Sq Ft |
| 05/29/2022 05/29/22 | For Sale | $1,450,000 | -- | $477 / Sq Ft |
Tax History Compared to Growth
Tax History
| Year | Tax Paid | Tax Assessment Tax Assessment Total Assessment is a certain percentage of the fair market value that is determined by local assessors to be the total taxable value of land and additions on the property. | Land | Improvement |
|---|---|---|---|---|
| 2024 | $17,529 | $1,428,000 | $928,200 | $499,800 |
| 2023 | $15,551 | $1,282,500 | $833,500 | $449,000 |
| 2022 | $10,626 | $891,293 | $579,509 | $311,784 |
| 2021 | $10,539 | $873,817 | $568,146 | $305,671 |
| 2020 | $10,735 | $864,859 | $562,321 | $302,538 |
| 2019 | $10,430 | $847,902 | $551,296 | $296,606 |
| 2018 | $10,282 | $831,278 | $540,487 | $290,791 |
| 2017 | $9,756 | $814,980 | $529,890 | $285,090 |
| 2016 | $9,521 | $799,000 | $519,500 | $279,500 |
| 2015 | $9,089 | $726,000 | $474,000 | $252,000 |
| 2014 | -- | $725,000 | $473,000 | $252,000 |
Agents Affiliated with this Home
-
Mark Ouchi

Seller's Agent in 2023
Mark Ouchi
Berkshire Hathaway HomeServices California Properties
(805) 256-0933
2 in this area
33 Total Sales
-
Jessie Chen

Seller Co-Listing Agent in 2023
Jessie Chen
Berkshire Hathaway HomeServices California Properties
(805) 758-7948
1 in this area
35 Total Sales
-
Ariel & Karen Palmieri

Buyer's Agent in 2023
Ariel & Karen Palmieri
Coldwell Banker Realty
(805) 985-4444
3 in this area
145 Total Sales
-
Karen Stein

Buyer Co-Listing Agent in 2023
Karen Stein
Coldwell Banker Realty
(805) 824-2004
3 in this area
130 Total Sales
-
Ellyn Dembowski

Seller's Agent in 2022
Ellyn Dembowski
Berkshire Hathaway HomeServices California Properties
(805) 677-7300
1 in this area
39 Total Sales
-
Kellye Patterson

Seller Co-Listing Agent in 2022
Kellye Patterson
Berkshire Hathaway HomeServices California Properties
(805) 415-4419
1 in this area
39 Total Sales
Map
Source: Ventura County Regional Data Share
MLS Number: V1-12742
APN: 179-0-301-195
- 2056 Mission Hills Dr
- 2012 Keltic Lodge Dr
- 2101 Fox Den Ct
- 2106 Fox Den Ct
- 2207 Inverness Ct
- 2200 Eastridge Ct
- 2176 Eastridge Loop
- 2078 Rhonda St
- 1655 Range Rd
- 2060 Olga St
- 2801 Ivanhoe Ave
- 2022 Norma St
- 2020 Norma St Unit 20
- 2141 N Ventura Rd
- 1511 Mulligan St
- 2206 N Ventura Rd
- 1431 Holly Ave
- 1350 Elder St
- 1406 Gina Dr
- 1314 Gina Dr
