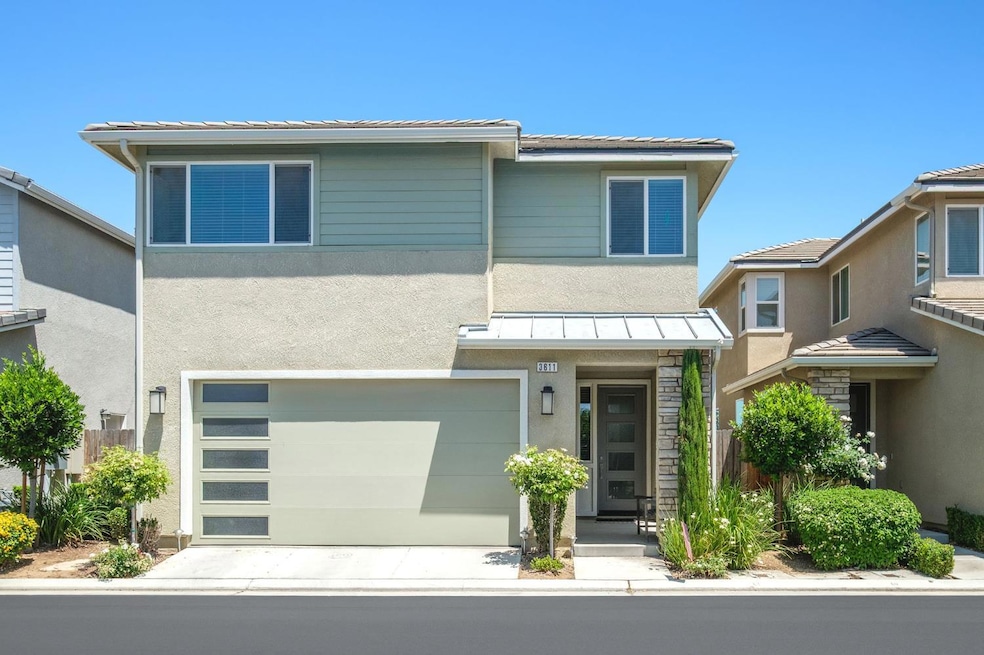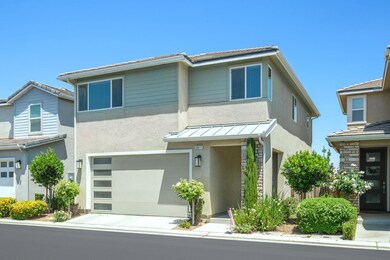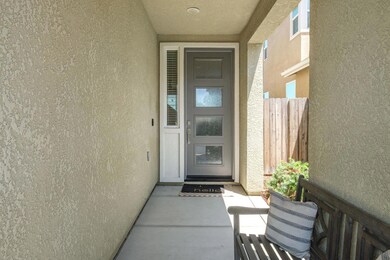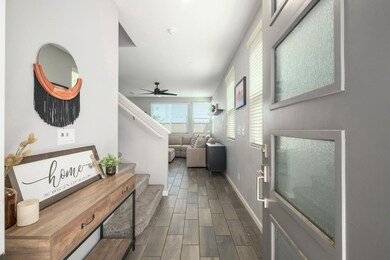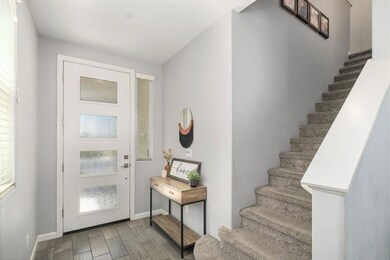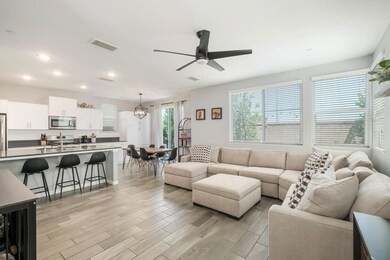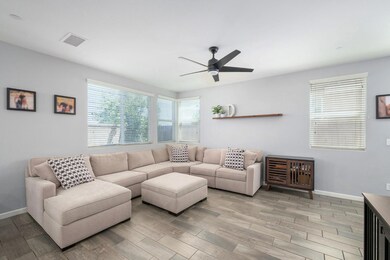
3611 Highclere Way Clovis, CA 93619
Highlights
- In Ground Pool
- Gated Community
- Breakfast Bar
- Freedom Elementary School Rated A-
- Double Pane Windows
- Bathtub with Shower
About This Home
As of July 2025Motivated Seller: Step into this stylish and spacious 4-bedroom, 2.5-bath home in the highly coveted Leo Wilson Elev8ions Community - where sleek design meets everyday functionality. This gem blends modern vibes with comfort to live your best life. Enjoya chef-inspired kitchen with stainless steel appliances, streamlined countertops, and plenty of cabinet space to keep your inner minimalist happy. The large, light-filled living area flows effortlessly to the backyard patio -- complete with a gas port for those weekend BBQs.Need energy efficiency? You got it: a tankless water heater and a 2-car garage with an electric vehicle charging port are already built in.Upstairs, retreat to your private primary suite with a walk-in closet and spa-like bathroom. Three additional bedrooms and a conveniently located laundry room complete the space.Live nearby to the Loma Vista Community Center, which promises future shopping, dining, walking trails, and vibrant social spaces to meet ever need; Exceptionally close to the Community Park too. Plus you're anchored to the Reagan Educational Complex--one of the most desirable school zones in the area.BONUS: This home has an assumable loan option for qualified buyers, this could be a game-changer in today's environment with a 3.75% fixed interest rate! Investors, Curious?? Let's talk!
Home Details
Home Type
- Single Family
Est. Annual Taxes
- $5,681
Year Built
- Built in 2019
Lot Details
- 2,160 Sq Ft Lot
- Landscaped
- Front Yard Sprinklers
- Property is zoned R3
HOA Fees
- $97 Monthly HOA Fees
Home Design
- Concrete Foundation
- Tile Roof
- Stucco
Interior Spaces
- 1,660 Sq Ft Home
- 2-Story Property
- Double Pane Windows
- Family Room
- Living Room
- Laundry on upper level
Kitchen
- Breakfast Bar
- Oven or Range
- Microwave
- Dishwasher
- Disposal
Flooring
- Carpet
- Laminate
Bedrooms and Bathrooms
- 4 Bedrooms
- 2.5 Bathrooms
- Bathtub with Shower
- Separate Shower
Pool
- In Ground Pool
Utilities
- Central Heating and Cooling System
- Tankless Water Heater
Community Details
Recreation
- Community Pool
Additional Features
- Gated Community
Ownership History
Purchase Details
Home Financials for this Owner
Home Financials are based on the most recent Mortgage that was taken out on this home.Purchase Details
Home Financials for this Owner
Home Financials are based on the most recent Mortgage that was taken out on this home.Purchase Details
Home Financials for this Owner
Home Financials are based on the most recent Mortgage that was taken out on this home.Similar Homes in Clovis, CA
Home Values in the Area
Average Home Value in this Area
Purchase History
| Date | Type | Sale Price | Title Company |
|---|---|---|---|
| Grant Deed | -- | Orange Coast Title | |
| Grant Deed | -- | Orange Coast Title | |
| Interfamily Deed Transfer | -- | Orange Coast Ttl Co Of Nocal | |
| Grant Deed | $307,000 | Old Republic Title Company |
Mortgage History
| Date | Status | Loan Amount | Loan Type |
|---|---|---|---|
| Open | $14,266 | FHA | |
| Open | $303,927 | FHA | |
| Closed | $303,927 | FHA | |
| Previous Owner | $291,640 | New Conventional | |
| Previous Owner | $9,000,000 | Construction |
Property History
| Date | Event | Price | Change | Sq Ft Price |
|---|---|---|---|---|
| 07/24/2025 07/24/25 | Sold | $425,000 | -2.3% | $256 / Sq Ft |
| 06/11/2025 06/11/25 | Pending | -- | -- | -- |
| 05/30/2025 05/30/25 | Price Changed | $435,000 | -2.2% | $262 / Sq Ft |
| 05/23/2025 05/23/25 | For Sale | $445,000 | -- | $268 / Sq Ft |
Tax History Compared to Growth
Tax History
| Year | Tax Paid | Tax Assessment Tax Assessment Total Assessment is a certain percentage of the fair market value that is determined by local assessors to be the total taxable value of land and additions on the property. | Land | Improvement |
|---|---|---|---|---|
| 2025 | $5,681 | $435,094 | $79,590 | $355,504 |
| 2023 | $5,681 | $418,200 | $76,500 | $341,700 |
| 2022 | $4,383 | $315,868 | $94,709 | $221,159 |
| 2021 | $4,271 | $309,675 | $92,852 | $216,823 |
| 2020 | $3,989 | $285,084 | $48,084 | $237,000 |
| 2019 | $725 | $31,259 | $31,259 | $0 |
Agents Affiliated with this Home
-
P
Seller's Agent in 2025
Paula Rogers
Modern Broker
-
V
Buyer's Agent in 2025
Vivian McCutchen
Realty Concepts, Ltd. - Fresno
Map
Source: Fresno MLS
MLS Number: 630718
APN: 555-462-05
- 3725 Graystoke Way
- 3767 Longford Way
- 2675 Commonwood Ln
- 2549 Whiteash Ave
- 2188 Whiteash Ave
- 2456 Junipero Ave
- 3251 Alamos Ave
- 2639 Maine Ave
- 3259 Duncan Ave
- 4053 Rialto Ave
- 3374 Swift Ave
- 2865 Maine Ave
- 2207 Junipero Ave
- 3501 Buckingham Ave
- 4087 Poe Ave
- 3137 Indianapolis Ave
- 2129 La Canada Ave
- 3246 Carmelita Ave
- 3107 Indianapolis Ave
- 2455 Kaweah Ave
