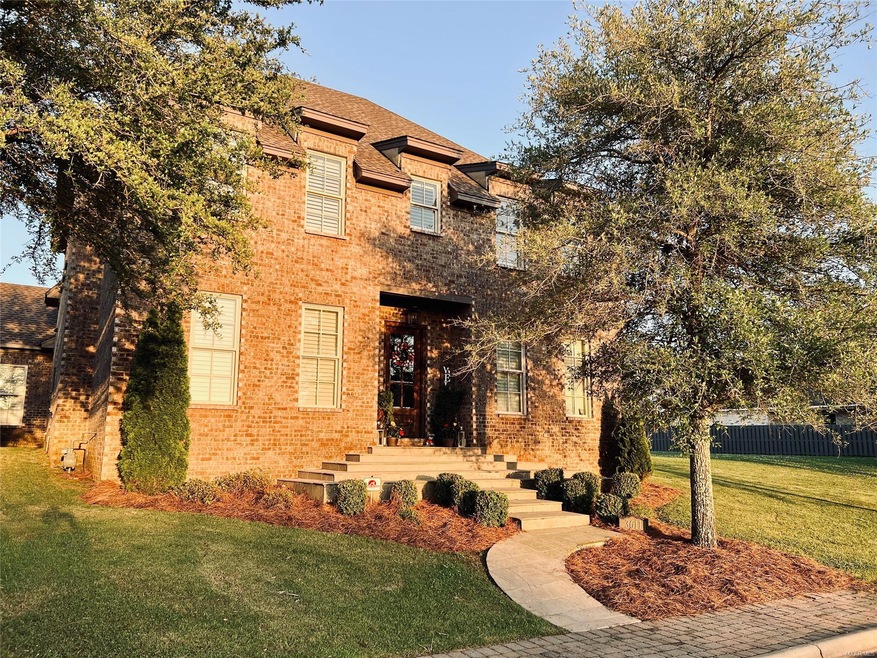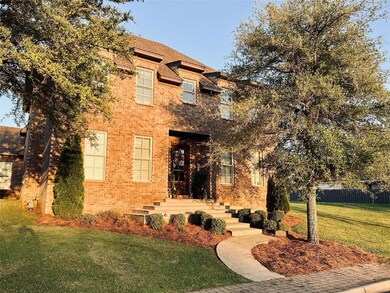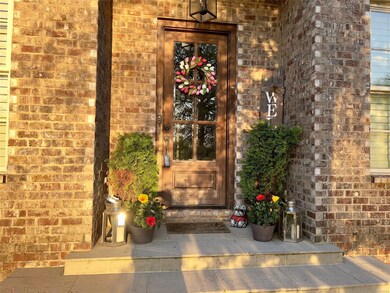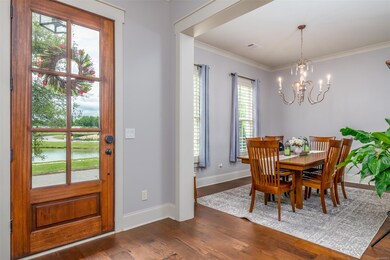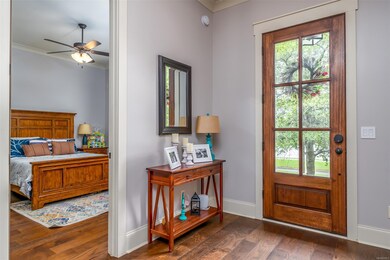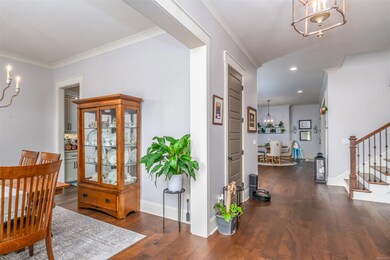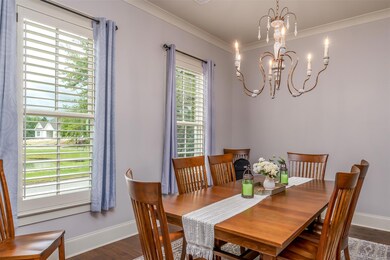
3611 Lockwood Ct Montgomery, AL 36111
Estimated Value: $518,000 - $628,000
Highlights
- Vaulted Ceiling
- Double Oven
- 2 Car Attached Garage
- Covered patio or porch
- Plantation Shutters
- Walk-In Closet
About This Home
As of December 2022Welcome to Lockwood a premier Gated Community complete with a Pool and Gym for an active lifestyle. 3611 Lockwood Ct is a custom built executive home(built by Nathan Watson) with every attention to detail and only 3 minutes to Baptist South. The Chef's Kitchen awaits and will bring out the Cook in everyone, it comes with a Stainless Steel Appliance Package that includes a Gas Cooktop with Downdraft. All Bedrooms are oversized, with on-suite or shared baths. Computer Nook upstairs. Beautiful Wide Plank Flooring thru out living space and bedrooms, Tile in the Baths. Sonos speakers in wall in living room and in-roof speakers on patio and in kitchen. Electric Vehicle Ready garage.
Lockwood amenities include gated access, 24 hour security, four lakes, two tennis courts, & a gorgeous pool.
Don't let this Gorgeous Home get away, call me or your Favorite Realtor to see it today!
Last Agent to Sell the Property
Capital Rlty Grp River Region License #0073800 Listed on: 04/28/2022
Home Details
Home Type
- Single Family
Est. Annual Taxes
- $2,639
Year Built
- Built in 2018
Lot Details
- 7,405 Sq Ft Lot
- Sprinkler System
HOA Fees
- $160 Monthly HOA Fees
Home Design
- Brick Exterior Construction
- Slab Foundation
- Foam Insulation
Interior Spaces
- 3,736 Sq Ft Home
- 1.5-Story Property
- Vaulted Ceiling
- Factory Built Fireplace
- Gas Log Fireplace
- Tinted Windows
- Plantation Shutters
- Insulated Doors
- Pull Down Stairs to Attic
- Washer Hookup
Kitchen
- Breakfast Bar
- Double Oven
- Microwave
- Ice Maker
- Dishwasher
- Disposal
Flooring
- Wall to Wall Carpet
- Laminate
- Tile
Bedrooms and Bathrooms
- 4 Bedrooms
- Walk-In Closet
- Garden Bath
- Separate Shower
- Linen Closet In Bathroom
Home Security
- Home Security System
- Fire and Smoke Detector
Parking
- 2 Car Attached Garage
- 4 Driveway Spaces
- Garage Door Opener
Outdoor Features
- Covered patio or porch
Schools
- Dannelly Elementary School
- Bellingrath Middle School
- Jefferson Davis High School
Utilities
- Multiple cooling system units
- Central Heating and Cooling System
- Multiple Heating Units
- Heat Pump System
- Tankless Water Heater
- Gas Water Heater
- Municipal Trash
- High Speed Internet
- Cable TV Available
Listing and Financial Details
- Assessor Parcel Number 10-09-29-1-005-107.000
Ownership History
Purchase Details
Home Financials for this Owner
Home Financials are based on the most recent Mortgage that was taken out on this home.Purchase Details
Home Financials for this Owner
Home Financials are based on the most recent Mortgage that was taken out on this home.Purchase Details
Home Financials for this Owner
Home Financials are based on the most recent Mortgage that was taken out on this home.Purchase Details
Home Financials for this Owner
Home Financials are based on the most recent Mortgage that was taken out on this home.Similar Homes in Montgomery, AL
Home Values in the Area
Average Home Value in this Area
Purchase History
| Date | Buyer | Sale Price | Title Company |
|---|---|---|---|
| Cook William H | $510,000 | None Listed On Document | |
| Smith Justin William | $499,500 | None Available | |
| Wayne Mcmahan Llc | -- | None Available | |
| Mcmahan C Wayne | -- | None Available |
Mortgage History
| Date | Status | Borrower | Loan Amount |
|---|---|---|---|
| Open | Cook William H | $300,000 | |
| Previous Owner | Smith Justin William | $499,000 | |
| Previous Owner | Smith Justin William | $499,500 | |
| Previous Owner | Wayne Mcmahan Llc | $381,176 | |
| Previous Owner | Mcmahan C Wayne | $49,200 |
Property History
| Date | Event | Price | Change | Sq Ft Price |
|---|---|---|---|---|
| 12/09/2022 12/09/22 | Sold | $510,000 | -1.0% | $137 / Sq Ft |
| 10/25/2022 10/25/22 | Pending | -- | -- | -- |
| 08/18/2022 08/18/22 | Price Changed | $514,900 | -4.6% | $138 / Sq Ft |
| 07/24/2022 07/24/22 | Price Changed | $539,900 | -1.8% | $145 / Sq Ft |
| 05/17/2022 05/17/22 | Price Changed | $550,000 | -3.5% | $147 / Sq Ft |
| 04/28/2022 04/28/22 | For Sale | $569,900 | +14.1% | $153 / Sq Ft |
| 05/17/2019 05/17/19 | Sold | $499,500 | 0.0% | $137 / Sq Ft |
| 05/16/2019 05/16/19 | Pending | -- | -- | -- |
| 02/26/2018 02/26/18 | For Sale | $499,500 | -- | $137 / Sq Ft |
Tax History Compared to Growth
Tax History
| Year | Tax Paid | Tax Assessment Tax Assessment Total Assessment is a certain percentage of the fair market value that is determined by local assessors to be the total taxable value of land and additions on the property. | Land | Improvement |
|---|---|---|---|---|
| 2024 | $2,639 | $55,050 | $2,000 | $53,050 |
| 2023 | $2,639 | $57,210 | $3,000 | $54,210 |
| 2022 | $3,221 | $88,260 | $6,000 | $82,260 |
| 2021 | $3,604 | $98,740 | $6,000 | $92,740 |
| 2020 | $3,604 | $98,740 | $6,000 | $92,740 |
| 2019 | $3,639 | $99,700 | $6,000 | $93,700 |
| 2018 | $219 | $6,000 | $0 | $0 |
| 2017 | $241 | $6,600 | $6,600 | $0 |
| 2014 | $219 | $6,000 | $6,000 | $0 |
| 2013 | -- | $8,000 | $8,000 | $0 |
Agents Affiliated with this Home
-
William Fain

Seller's Agent in 2022
William Fain
Capital Rlty Grp River Region
(334) 398-3344
142 Total Sales
-
Jane Albright
J
Buyer's Agent in 2022
Jane Albright
Reid & Davis Realtors, LLC.
(334) 462-2233
53 Total Sales
-
Bill Davis

Seller's Agent in 2019
Bill Davis
Reid & Davis Realtors, LLC.
(334) 462-0550
139 Total Sales
-
Staci Rogers

Buyer's Agent in 2019
Staci Rogers
Reid & Davis Realtors, LLC.
(334) 462-2484
60 Total Sales
Map
Source: Montgomery Area Association of REALTORS®
MLS Number: 514970
APN: 10-09-29-1-005-107.000
- 3612 Lockwood Ln
- 3635 Lockwood Ct
- 3705 Lockwood Ln
- 3646 Lockwood Ln
- 3564 Lockwood Ln
- 2209 Lockwood Way
- 3581 Lockwood Ln
- 3577 Lockwood Ln
- 3763 MacLamar Rd
- 3553 Lockwood Ln
- 3845 Lockwood Ln
- 2458 Gunster Rd
- 3537 Lockwood Ln
- 2301 Midfield Dr
- 3829 Lockwood Ln
- 3415 Lockwood Place
- 3419 Lockwood Place
- 3441 Lockwood Place
- 1337 Primrose Ln
- 2477 Gunster Rd
- 3611 Lockwood Ct Unit LOT 94
- 3611 Lockwood Ct
- 3607 Lockwood Ct Unit LOT 93
- 3607 Lockwood Ct
- 3615 Lockwood Ct
- 3608 Lockwood Ln
- 3619 Lockwood Ct
- 3616 Lockwood Ln
- 3604 Lockwood Ln
- 0 Lockwood Ct Unit LT104 241524
- 97 Lockwood Ct
- 0 Lockwood Ct Unit LT104 266440
- 0 Lockwood Ct Unit LT104
- 3623 Lockwood Ct
- 3620 Lockwood Ln
- 3618 Lockwood Ct
- 3618 Lockwood Ct
- 3609 Lockwood Ln
- 3605 Lockwood Ln
- 3617 Lockwood Ln
