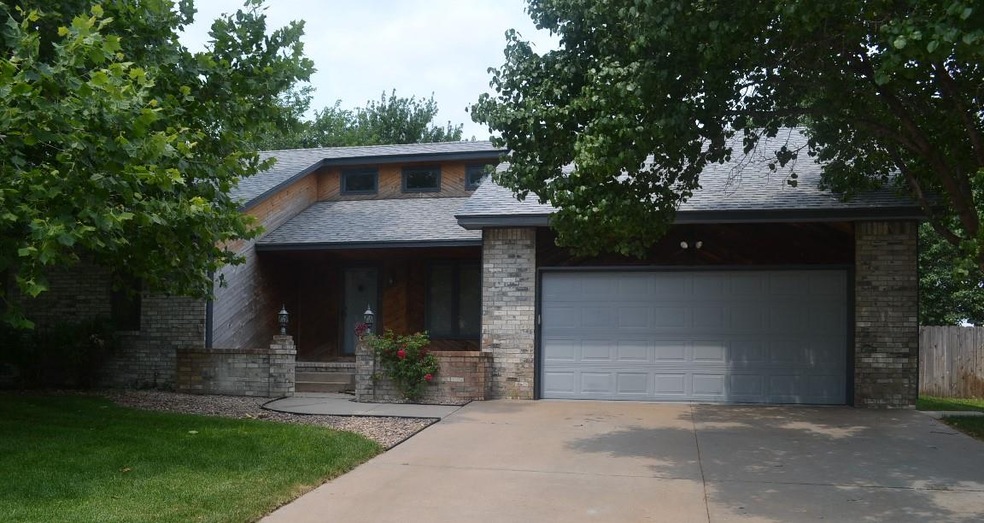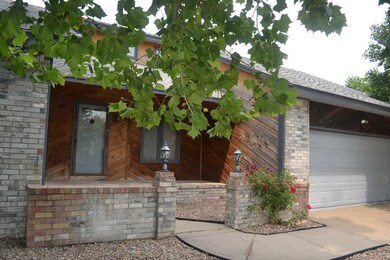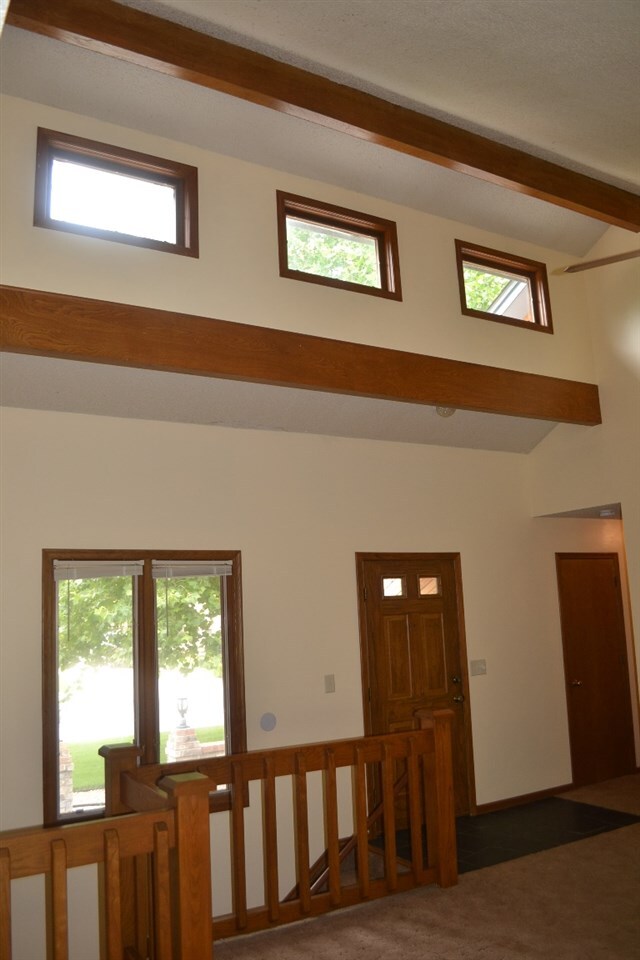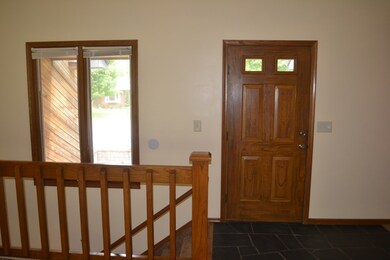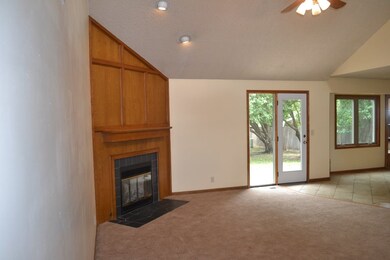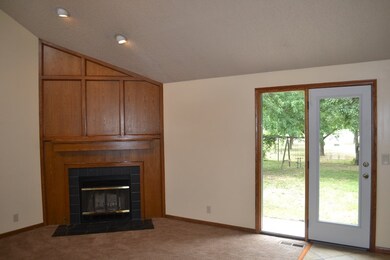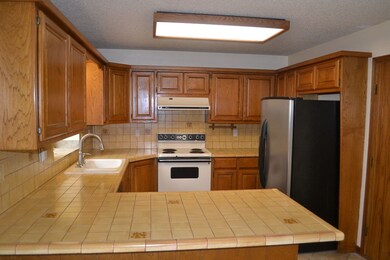
3611 N Athenian St Wichita, KS 67204
Sherwood Glen NeighborhoodHighlights
- Wooded Lot
- Ranch Style House
- Storm Windows
- Vaulted Ceiling
- 2 Car Attached Garage
- Walk-In Closet
About This Home
As of December 2023One Owner Custom Built Home, with many desirable features. The home, per the sellers, is located east of LETC, a property deeded to the city for educational purposes only. The playground is a fun and safe place for many activities. Per the owners, nothing will be built on the other side of the Fenced Backyard. For Convenience, this home is located near K96 & Hwy 235. The Openness of this Floor Plan provides many advantages for daily living and entertaining. The Dining Area and Formal Living Room allow for a long table to be extended so everyone has a seat at the table, and great for serving buffet style. The Custom Kitchen Ash Cabinets provide sufficient storage room, and there is Plenty of Counter Space. NOTE: Ash Trim thru out the home. There is even a Plant Window in the kitchen overlooking the backyard. In the Dining Room Area there are Twin China Hutches, with lights. Yes, a Vaulted Ceiling in the Living Room, plus 3 Upper Windows, make the room seem larger than it is, and there is a Fireplace, with Slate and Tile, for those cooler days and nights. The Slate and Tile match the Slate Entry Way. The Master Bedroom is large enough for a King-sized Bed, and additional furniture as well as one or two chairs for a sitting area. It has a Large Walk-In- Closet. The other bedroom is also generous in size, and has an Extra Large Closet. Wait until you see the Bathroom. Large Tub Shower Combination, and Great Lighting, and Plenty of Counter Space. Same Applies to the Bathroom Downstairs. The Lower Level is partially finished, and there is a Room with a Daylight Window, making it a bedroom, office, or den. The Family Room is HUGE, and allows space for a Pool Table, Game, Table, and more. For anyone Needing Storage Space, this Basement has Not 1, but 2 Storage Rooms. One is next to the Laundry Room, and the other one is to the right of the stairway. Built in Shelving is in place. The Garage is one that Shows Pride of Ownership, and the Drive-Way is oversized. Furnace, FYI, is per the sellers is 96%, and 21 Seer Air-Conditioner, with Ultra Violet Light (Bacteria lights with high efficiency space guard by pass humidifier. The Yard Has a Sprinkler System and Storage Shed with Electricity, and the yard is large enough to play baseball, football, or put in a swimming pool. NOTE: The Court House Shows Basement Square Footage, but does NOT state the amount finished or unfinished area. Verify Taxes, Schools, and Square Footage for yourselves.
Last Agent to Sell the Property
Reece Nichols South Central Kansas License #BR00039118 Listed on: 06/15/2018

Home Details
Home Type
- Single Family
Est. Annual Taxes
- $1,459
Year Built
- Built in 1984
Lot Details
- 9,277 Sq Ft Lot
- Wood Fence
- Chain Link Fence
- Sprinkler System
- Wooded Lot
Home Design
- Ranch Style House
- Frame Construction
- Composition Roof
Interior Spaces
- Vaulted Ceiling
- Ceiling Fan
- Attached Fireplace Door
- Window Treatments
- Family Room
- Living Room with Fireplace
- Combination Kitchen and Dining Room
Kitchen
- Oven or Range
- Electric Cooktop
- Range Hood
- Dishwasher
- Disposal
Bedrooms and Bathrooms
- 3 Bedrooms
- Walk-In Closet
- 2 Full Bathrooms
Laundry
- Laundry Room
- 220 Volts In Laundry
Partially Finished Basement
- Basement Fills Entire Space Under The House
- Bedroom in Basement
- Finished Basement Bathroom
- Laundry in Basement
- Basement Storage
- Natural lighting in basement
Home Security
- Storm Windows
- Storm Doors
Parking
- 2 Car Attached Garage
- Garage Door Opener
Outdoor Features
- Patio
- Outdoor Storage
- Rain Gutters
Schools
- Pleasant Valley Elementary And Middle School
- Heights High School
Utilities
- Forced Air Heating and Cooling System
- Heating System Uses Gas
Community Details
- Sharp Nett Subdivision
Listing and Financial Details
- Assessor Parcel Number 20173-099-31-0-21-03-015.00
Ownership History
Purchase Details
Home Financials for this Owner
Home Financials are based on the most recent Mortgage that was taken out on this home.Purchase Details
Purchase Details
Home Financials for this Owner
Home Financials are based on the most recent Mortgage that was taken out on this home.Similar Homes in Wichita, KS
Home Values in the Area
Average Home Value in this Area
Purchase History
| Date | Type | Sale Price | Title Company |
|---|---|---|---|
| Warranty Deed | -- | Kansas Secured Title | |
| Quit Claim Deed | -- | None Listed On Document | |
| Warranty Deed | -- | None Available |
Mortgage History
| Date | Status | Loan Amount | Loan Type |
|---|---|---|---|
| Open | $186,558 | FHA | |
| Previous Owner | $137,464 | FHA |
Property History
| Date | Event | Price | Change | Sq Ft Price |
|---|---|---|---|---|
| 12/08/2023 12/08/23 | Sold | -- | -- | -- |
| 11/20/2023 11/20/23 | Pending | -- | -- | -- |
| 10/20/2023 10/20/23 | Price Changed | $239,900 | -2.1% | $92 / Sq Ft |
| 10/17/2023 10/17/23 | Price Changed | $245,000 | -2.0% | $94 / Sq Ft |
| 10/12/2023 10/12/23 | Price Changed | $250,000 | -2.0% | $96 / Sq Ft |
| 10/09/2023 10/09/23 | Price Changed | $255,000 | -1.9% | $98 / Sq Ft |
| 10/04/2023 10/04/23 | Price Changed | $260,000 | -1.9% | $100 / Sq Ft |
| 08/01/2023 08/01/23 | For Sale | $265,000 | +82.8% | $102 / Sq Ft |
| 10/26/2018 10/26/18 | Sold | -- | -- | -- |
| 09/24/2018 09/24/18 | Pending | -- | -- | -- |
| 08/13/2018 08/13/18 | Price Changed | $145,000 | -3.3% | $57 / Sq Ft |
| 07/16/2018 07/16/18 | Price Changed | $149,900 | -3.3% | $59 / Sq Ft |
| 06/15/2018 06/15/18 | For Sale | $155,000 | -- | $60 / Sq Ft |
Tax History Compared to Growth
Tax History
| Year | Tax Paid | Tax Assessment Tax Assessment Total Assessment is a certain percentage of the fair market value that is determined by local assessors to be the total taxable value of land and additions on the property. | Land | Improvement |
|---|---|---|---|---|
| 2023 | $2,043 | $19,321 | $3,370 | $15,951 |
| 2022 | $1,982 | $17,940 | $3,174 | $14,766 |
| 2021 | $2,046 | $17,940 | $3,174 | $14,766 |
| 2020 | $1,936 | $16,928 | $3,174 | $13,754 |
| 2019 | $1,736 | $15,192 | $3,174 | $12,018 |
| 2018 | $1,584 | $13,858 | $2,484 | $11,374 |
| 2017 | $1,465 | $0 | $0 | $0 |
| 2016 | $1,463 | $0 | $0 | $0 |
| 2015 | $1,497 | $0 | $0 | $0 |
| 2014 | $1,467 | $0 | $0 | $0 |
Agents Affiliated with this Home
-
Roberto Baeza
R
Seller's Agent in 2023
Roberto Baeza
Mexus Real Estate
(316) 650-9781
1 in this area
51 Total Sales
-
Bernardo Flores

Buyer's Agent in 2023
Bernardo Flores
Fiesta Real Estate
(316) 806-8211
2 in this area
175 Total Sales
-
LARRY LEVICH

Seller's Agent in 2018
LARRY LEVICH
Reece Nichols South Central Kansas
(316) 630-0881
78 Total Sales
Map
Source: South Central Kansas MLS
MLS Number: 552758
APN: 099-31-0-21-03-015.00
- 3614 N Clarence St
- 3747 N Smyser Ave
- 0000 W 37th St N
- 3891 N Friar Ln
- 1730 W 32nd St N
- 3941 N Friar Ln
- 000 00
- 3902 N Litchfield St
- 4005 N Friar Ln
- 3823 N Somerset St
- 1418 W Nottingham Cir
- 3945 N Garland Cir
- 3926 Garland St N
- 3133 N Porter Ave
- 1509 W 29th St N
- 5746 N Edwards Ct
- 3532 N Armstrong St
- 2858 N Edwards St
- 2620 W Shearwater
- 2624 W Shearwater
