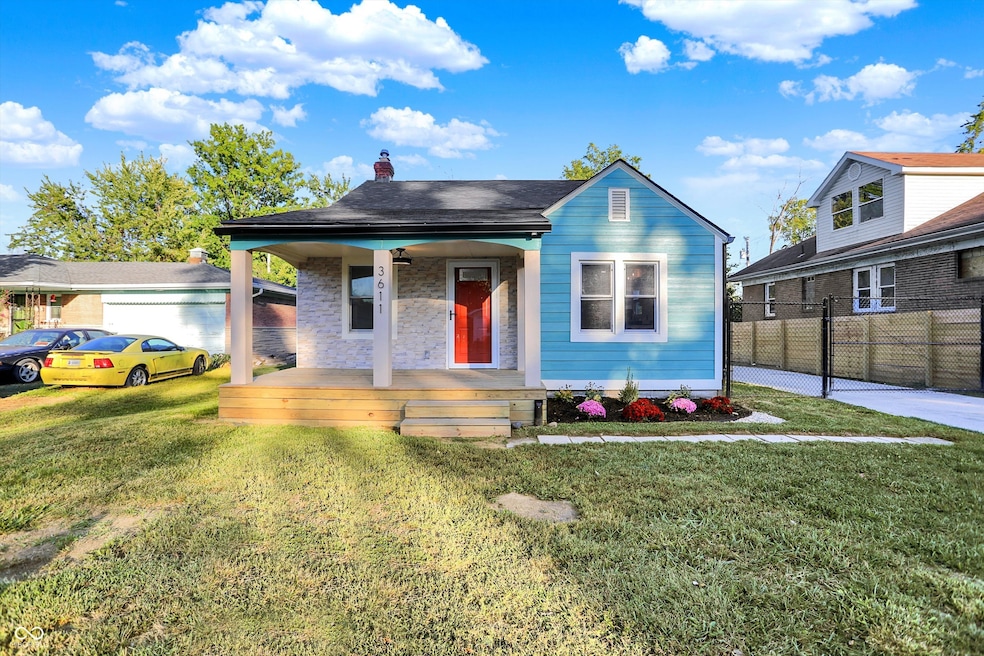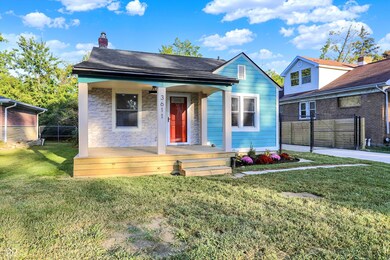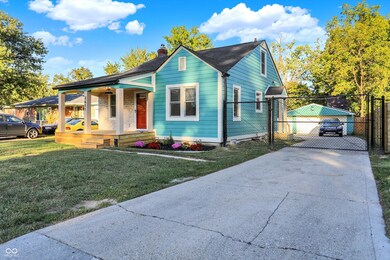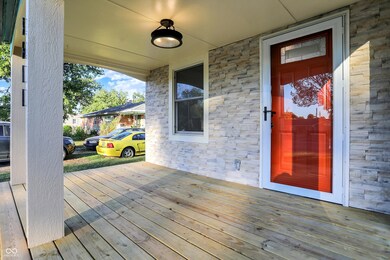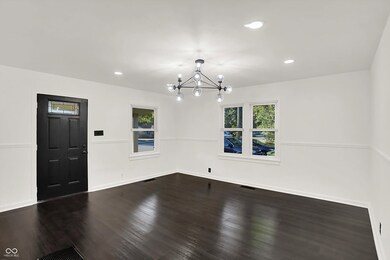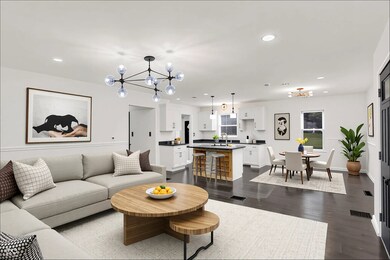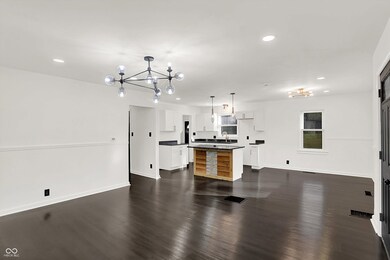3611 N Sherman Dr Indianapolis, IN 46218
Forest Manor NeighborhoodEstimated payment $1,319/month
Highlights
- View of Trees or Woods
- No HOA
- Walk-In Closet
- Vaulted Ceiling
- 2 Car Detached Garage
- Breakfast Bar
About This Home
Welcome Indianapolis! This residence offers an attractive property in great condition. A wonderful opportunity to experience comfortable living within its charming walls. The kitchen is truly a focal point, designed for both culinary creativity and casual gathering; imagine preparing delicious meals surrounded by the elegance of shaker cabinets and the smooth touch of stone counter-tops, all while enjoying conversation at the kitchen bar or utilizing the expansive kitchen island. The open floor plan allows for an effortless connection between the kitchen and other living spaces, creating a welcoming environment for both everyday living and entertaining. The primary bedroom offers a unique feature with its wood wall, adding character and warmth to the space; picture yourself unwinding in this cozy retreat, enjoying the tranquil ambiance created by the natural textures and tones. In the bathroom, the walk-in shower provides a spa-like experience, offering a refreshing and convenient start to your day or a relaxing end to the evening.Further enhanced by practical features such as the convenience of a laundry room and the functional benefit of a walk-in closet. The fenced backyard offers a private outdoor space, while the porch provides a welcoming entrance and a pleasant spot to enjoy the outdoors. This three-bedroom, two-bathroom home offers an exceptional opportunity to embrace a lifestyle of comfort and convenience. So many updates throughout this wonderful property. Fully Finished basement with ample amounts of space to entertain and option to use one of the rooms as a resting room. Attention to detail on this property with vibrant colors allow this property to stand out in elegance. Come check this one out before it's gone!
Home Details
Home Type
- Single Family
Est. Annual Taxes
- $1,568
Year Built
- Built in 1940 | Remodeled
Lot Details
- 7,536 Sq Ft Lot
Parking
- 2 Car Detached Garage
Home Design
- Bungalow
- Block Foundation
- Cement Siding
- Stone
Interior Spaces
- 1.5-Story Property
- Vaulted Ceiling
- Views of Woods
- Finished Basement
- Basement Window Egress
- Attic Access Panel
- Laundry Room
Kitchen
- Breakfast Bar
- Electric Oven
Flooring
- Carpet
- Vinyl Plank
Bedrooms and Bathrooms
- 3 Bedrooms
- Walk-In Closet
Utilities
- Central Air
- Gas Water Heater
Community Details
- No Home Owners Association
- Forest Manor Subdivision
Listing and Financial Details
- Tax Lot 490721139220000101
- Assessor Parcel Number 490721139220000101
Map
Home Values in the Area
Average Home Value in this Area
Tax History
| Year | Tax Paid | Tax Assessment Tax Assessment Total Assessment is a certain percentage of the fair market value that is determined by local assessors to be the total taxable value of land and additions on the property. | Land | Improvement |
|---|---|---|---|---|
| 2024 | $1,874 | $66,100 | $5,500 | $60,600 |
| 2023 | $1,874 | $74,500 | $5,500 | $69,000 |
| 2022 | $1,792 | $71,500 | $5,500 | $66,000 |
| 2021 | $1,396 | $56,100 | $5,500 | $50,600 |
| 2020 | $1,327 | $53,000 | $3,500 | $49,500 |
| 2019 | $1,289 | $50,500 | $3,500 | $47,000 |
| 2018 | $1,297 | $50,500 | $3,500 | $47,000 |
| 2017 | $1,151 | $49,900 | $3,500 | $46,400 |
| 2016 | $1,045 | $46,000 | $3,500 | $42,500 |
| 2014 | $1,005 | $46,500 | $3,500 | $43,000 |
| 2013 | $967 | $46,500 | $3,500 | $43,000 |
Property History
| Date | Event | Price | List to Sale | Price per Sq Ft | Prior Sale |
|---|---|---|---|---|---|
| 10/20/2025 10/20/25 | Pending | -- | -- | -- | |
| 10/13/2025 10/13/25 | For Sale | $224,900 | +164.6% | $100 / Sq Ft | |
| 05/13/2025 05/13/25 | Sold | $85,000 | -5.6% | $47 / Sq Ft | View Prior Sale |
| 04/12/2025 04/12/25 | Pending | -- | -- | -- | |
| 04/01/2025 04/01/25 | Price Changed | $90,000 | -5.3% | $50 / Sq Ft | |
| 02/03/2025 02/03/25 | For Sale | $95,000 | -- | $53 / Sq Ft |
Purchase History
| Date | Type | Sale Price | Title Company |
|---|---|---|---|
| Warranty Deed | -- | First American Title | |
| Warranty Deed | -- | Chicago Title |
Source: MIBOR Broker Listing Cooperative®
MLS Number: 22067729
APN: 49-07-21-139-220.000-101
- 3702 E 35th St
- 3448 Station St
- 3801 Denwood Dr
- 3425 N Chester Ave
- 3723 N Olney St
- 3919 E 34th St
- 3385 N Sherman Dr
- 3389 N Denny St
- 3426 N Olney St
- 3526 Adams St
- 3601 N Colorado Ave
- 3425 Adams St
- 3340 N Sherman Dr
- 3331 N Chester Ave
- 3316 N Sherman Dr
- 4320 E 34th St
- 4375 E 34th St
- 4124 E 40th St
- 3551 N Parker Ave
- 3235 Adams St
