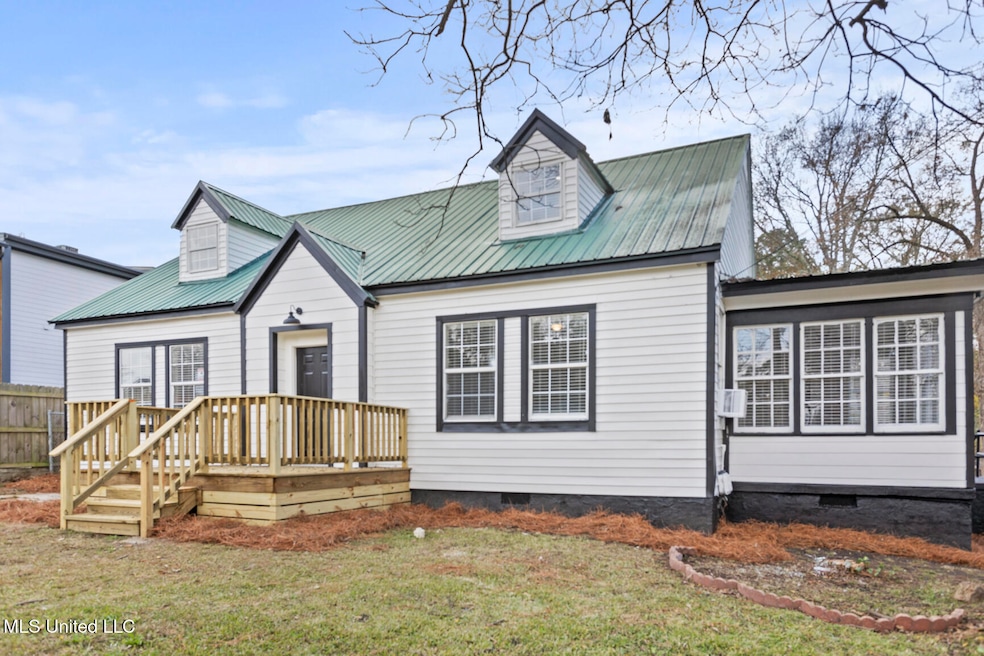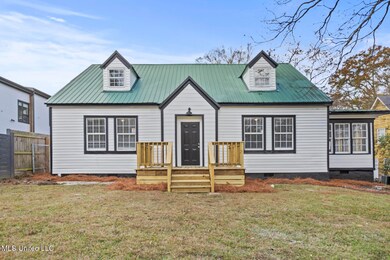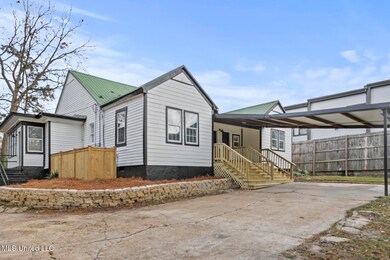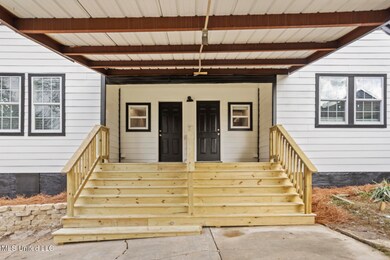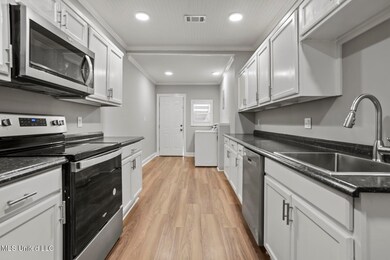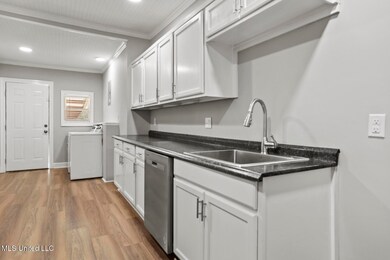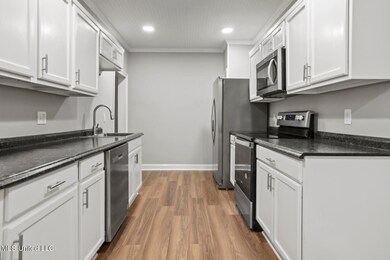3611 N State St Unit A Jackson, MS 39216
Fondren NeighborhoodHighlights
- Deck
- Wood Flooring
- 2-minute walk to Fondren Park
About This Home
Available 1/1/26. Located in historic Fondren district, close to University Medical Center and MC Law School, Only one year ago, this charming duplex underwent a total renovation. with all new plumbing, electrical, and HVAC PLUS new cabinetry, fixtures and hardware. Beautiful hardwood floors were refinished to gleaming perfection, immaculate new tile laid in the bathrooms, and fresh paint applied to every surface! Unit A has two bedrooms on the first floor (one has a private entrance and its own half-bath) and they share a full hall bath. Upstairs there is another bedroom, a huge living area, a study space, and a large full bathroom. The kitchen has all new stainless appliances, including a refrigerator with icemaker in the door, dishwasher and electric range. A washer and dryer are also included in the rent. The landlord provides water, sewer, and trash collection, plus yard maintenance. The tenant is responsible for all other utilities. This unit comes with one covered parking space and a backyard parking pad for other vehicles. The back door opens onto a new deck. No pets; no smoking. $1800 security deposit. Pre-application is required (short and free) before viewing property. This would be a great roommate plan for those looking to share a space with plenty of privacy.
Property Details
Home Type
- Multi-Family
Year Built
- Built in 1951
Home Design
- Duplex
- Metal Roof
Interior Spaces
- 1,540 Sq Ft Home
- 2-Story Property
Kitchen
- Electric Range
- Dishwasher
Flooring
- Wood
- Tile
Bedrooms and Bathrooms
- 3 Bedrooms
Parking
- 2 Open Parking Spaces
- 6 Parking Spaces
- 1 Covered Space
Schools
- Walton Elementary School
- Powell Middle School
- Murrah High School
Additional Features
- Deck
- 0.31 Acre Lot
- Electric Water Heater
Community Details
- Fondren Subdivision
Listing and Financial Details
- Assessor Parcel Number 0052-0114-000
Map
Property History
| Date | Event | Price | List to Sale | Price per Sq Ft |
|---|---|---|---|---|
| 11/22/2025 11/22/25 | For Rent | $1,800 | +5.9% | -- |
| 02/01/2025 02/01/25 | Rented | $1,700 | 0.0% | -- |
| 12/19/2024 12/19/24 | For Rent | $1,700 | -- | -- |
Source: MLS United
MLS Number: 4132284
APN: 0052-0114-000
- 438 Downing St
- 3413 N State St
- 417 Dunbar St
- 420 Downing St
- 445 E Ridgeway St
- 433 E Ridgeway St
- 414 Downing St
- 410 Downing St
- 404 Downing St
- 3545 Northview Dr
- 464 E Ridgeway St
- 566 Warrior Trail
- 607 Arrowhead Dr Unit Abc
- 535 Hartfield St
- 315 E Ridgeway St
- 3730 Kings Hwy
- 4017 Pine Hill Dr
- 4059 Council Cir
- 231 Decelle St
- 207 Dunbar St
- 3415 N State St
- 562 Woodland Hills Place
- 3310 N State St Unit 1
- 3309 N State St Unit D
- 510 Hartfield St
- 327 Decelle St Unit A
- 327 Decelle St Unit B
- 3773 Northview Dr
- 4022 N State St
- 4056 Redwing Ave
- 3871 Northview Dr
- 219 Stonewall St
- 509 Lorenz Blvd
- 802 Lakeland Dr
- 3975 I-55 N
- 439 W Northside Dr
- 3815 Newman Ave
- 3775 Bailey Ave
- 744 Oakwood St Unit B
- 4627 Estelle Dr
Ask me questions while you tour the home.
