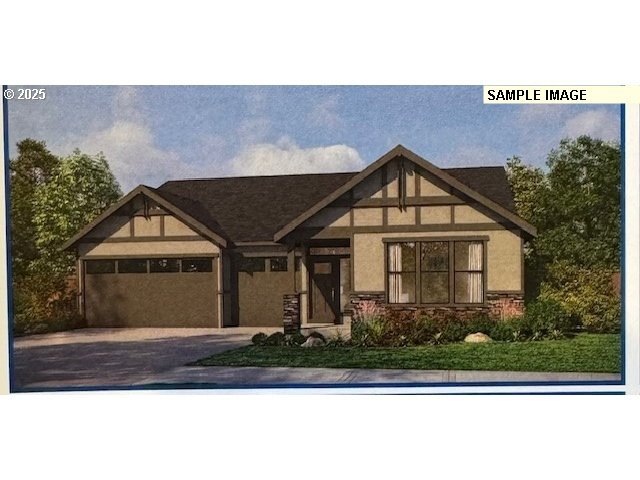PENDING
NEW CONSTRUCTION
3611 NE 169th Way Vancouver, WA 98686
Estimated payment $4,777/month
3
Beds
2
Baths
2,258
Sq Ft
$379
Price per Sq Ft
Highlights
- New Construction
- High Ceiling
- Private Yard
- Contemporary Architecture
- Quartz Countertops
- Home Office
About This Home
Brand New community- The proposed home will have 3 Bed/2 bath with included slab quartz in the kitchen, SS appliances, Smart Home Technology and much more. Buyer can select all options and layout for this home. New Const- taxes not yet assessed. MODEL NOW OPEN- Sat-Tues 11-6, Wed 1-6.
Home Details
Home Type
- Single Family
Est. Annual Taxes
- $2,045
Year Built
- Built in 2025 | New Construction
Lot Details
- 9,147 Sq Ft Lot
- Fenced
- Level Lot
- Sprinkler System
- Private Yard
- Property is zoned R-5
HOA Fees
- $95 Monthly HOA Fees
Parking
- 3 Car Attached Garage
- Garage on Main Level
- Garage Door Opener
- Driveway
Home Design
- Proposed Property
- Contemporary Architecture
- Pillar, Post or Pier Foundation
- Composition Roof
- Board and Batten Siding
- Cement Siding
- Cultured Stone Exterior
- Concrete Perimeter Foundation
Interior Spaces
- 2,258 Sq Ft Home
- 1-Story Property
- High Ceiling
- Recessed Lighting
- Gas Fireplace
- Natural Light
- Double Pane Windows
- Vinyl Clad Windows
- Family Room
- Living Room
- Dining Room
- Home Office
- First Floor Utility Room
- Utility Room
- Crawl Space
Kitchen
- Microwave
- ENERGY STAR Qualified Appliances
- Quartz Countertops
Flooring
- Wall to Wall Carpet
- Laminate
Bedrooms and Bathrooms
- 3 Bedrooms
- 2 Full Bathrooms
- Walk-in Shower
Home Security
- Security System Owned
- Security Gate
- Fire Sprinkler System
Accessible Home Design
- Accessible Hallway
- Accessibility Features
Outdoor Features
- Covered Patio or Porch
Schools
- Pleasant Valley Elementary And Middle School
- Prairie High School
Utilities
- Cooling Available
- 95% Forced Air Heating System
- Heating System Uses Gas
- Heat Pump System
- Electric Water Heater
- High Speed Internet
Listing and Financial Details
- Builder Warranty
- Home warranty included in the sale of the property
- Assessor Parcel Number 986067632
Community Details
Overview
- Salmon Creek Ridge Association, Phone Number (503) 330-2405
- Reserve At Salmon Creek Ridge Subdivision
Amenities
- Common Area
Map
Create a Home Valuation Report for This Property
The Home Valuation Report is an in-depth analysis detailing your home's value as well as a comparison with similar homes in the area
Home Values in the Area
Average Home Value in this Area
Tax History
| Year | Tax Paid | Tax Assessment Tax Assessment Total Assessment is a certain percentage of the fair market value that is determined by local assessors to be the total taxable value of land and additions on the property. | Land | Improvement |
|---|---|---|---|---|
| 2025 | $2,045 | $225,000 | $225,000 | -- |
| 2024 | -- | $225,000 | $225,000 | -- |
Source: Public Records
Property History
| Date | Event | Price | List to Sale | Price per Sq Ft |
|---|---|---|---|---|
| 06/17/2025 06/17/25 | Pending | -- | -- | -- |
| 06/17/2025 06/17/25 | For Sale | $856,000 | -- | $379 / Sq Ft |
Source: Regional Multiple Listing Service (RMLS)
Source: Regional Multiple Listing Service (RMLS)
MLS Number: 448048306
APN: 986067-632
Nearby Homes
- 3612 NE 168th St
- Homesite 16 Plan at Salmon Creek Ridge
- Homesite 19 Plan at Salmon Creek Ridge
- Homesite 17 Plan at Salmon Creek Ridge
- Homesite 1 Plan at Salmon Creek Ridge
- Homesite 18 Plan at Salmon Creek Ridge
- Homesite 20 Plan at Salmon Creek Ridge
- Homesite 2 Plan at Salmon Creek Ridge
- 16906 NE 38th Ave
- 16801 NE 37th Ave
- 16903 NE 37th Ave
- 3629 NE 168th St
- 16814 NE 38th Ave
- The Shasta XXL Plan at Salmon Creek Ridge
- Hammond Plan at Salmon Creek Ridge
- The Deschutes Plan at Salmon Creek Ridge
- Arcadia Plan at Salmon Creek Ridge
- Eaton Plan at Salmon Creek Ridge
- The Laurelwood Plan at Salmon Creek Ridge
- The Evergreen Plan at Salmon Creek Ridge

